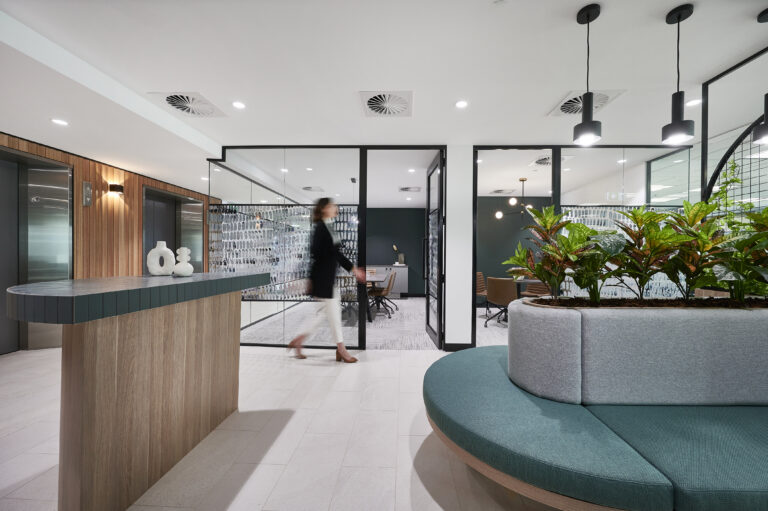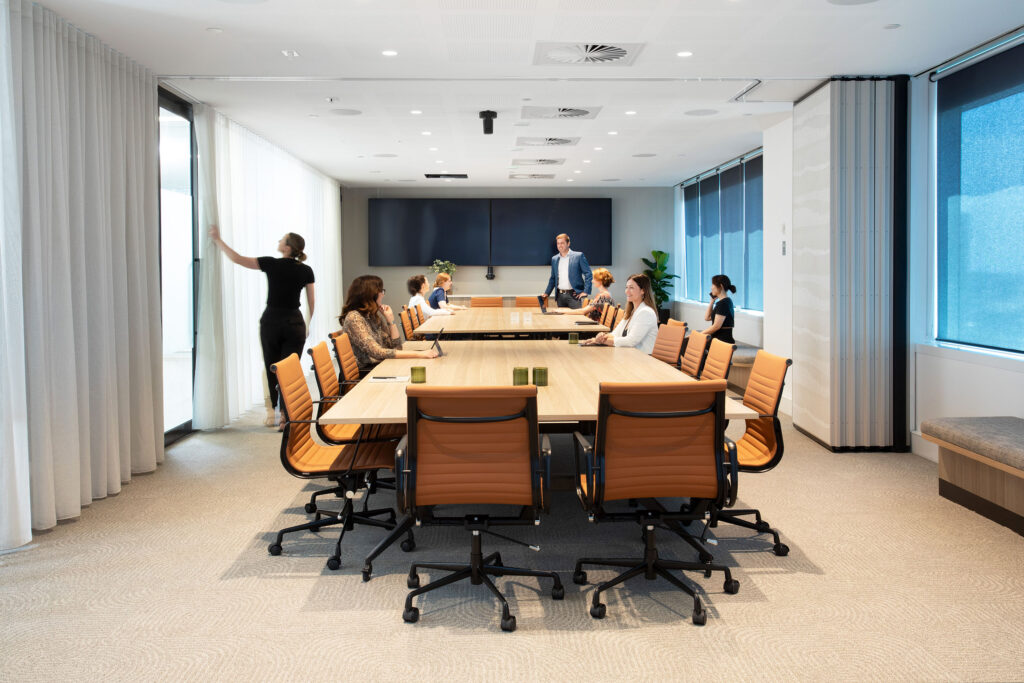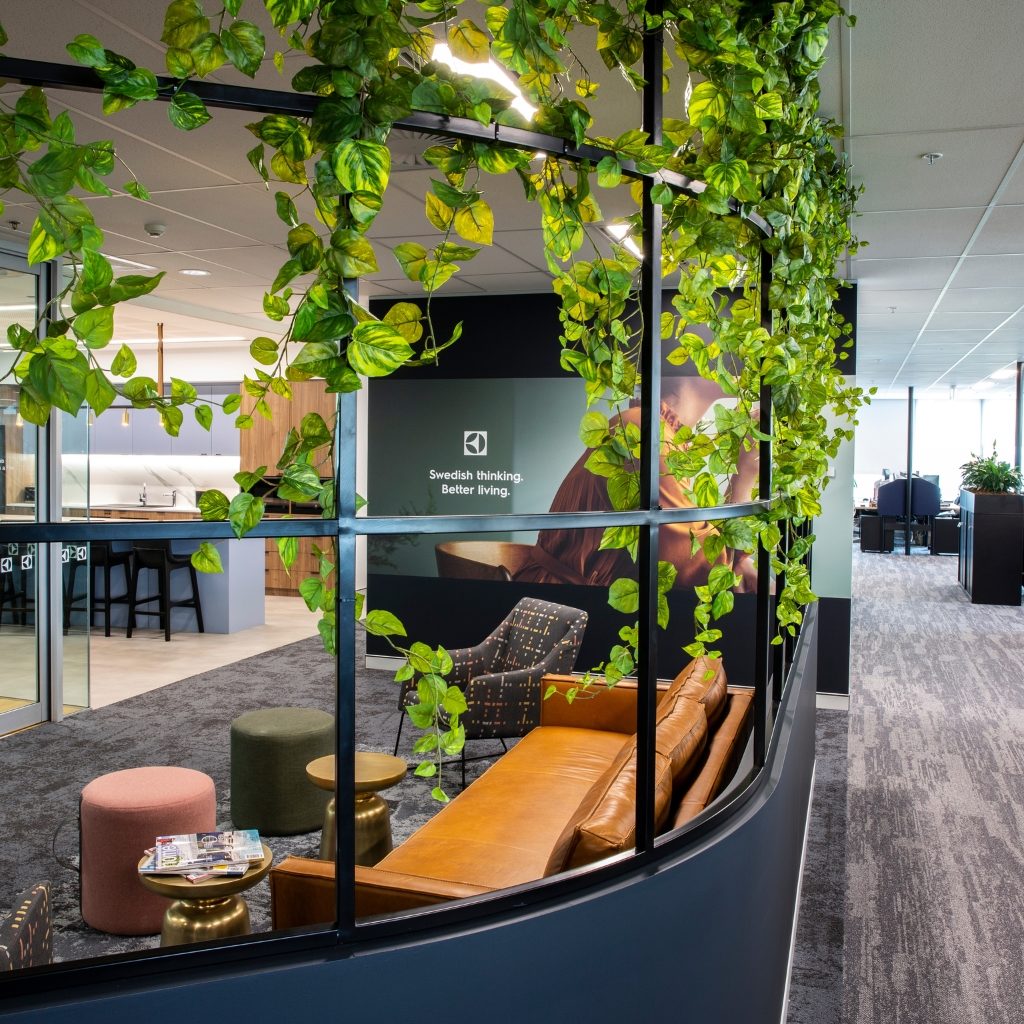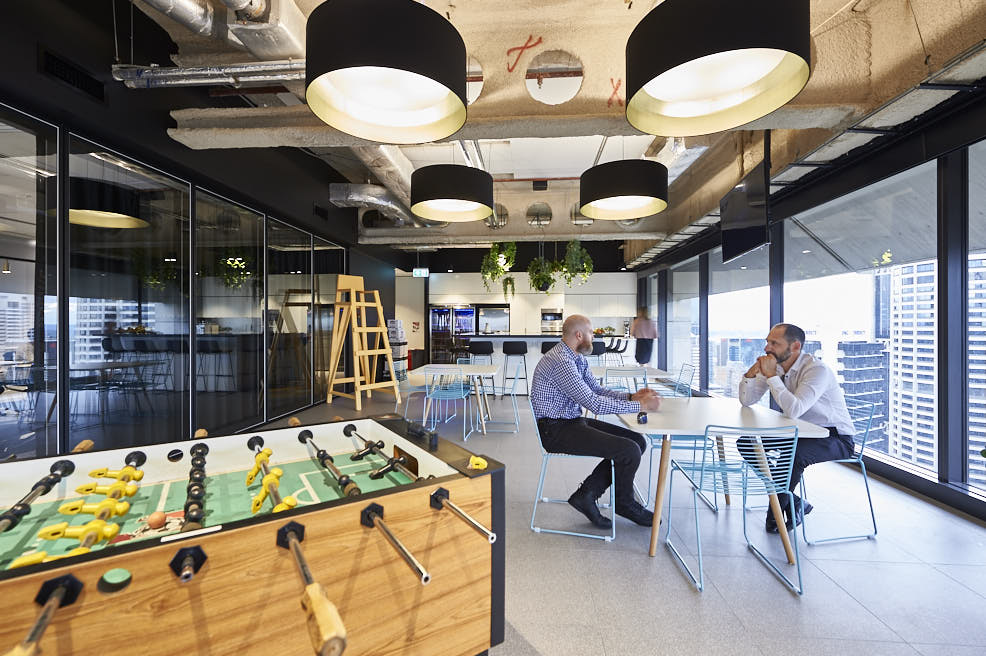Optimising Floor Plates: Maximising NLA, Reducing Vacancy, and Ensuring ROI.
- by PMG Group

In the world of commercial real estate, optimising floor plates is a critical undertaking for landlords and asset managers seeking to maximise Net Lettable Area (NLA), reduce vacancy rates, and ensure a return on investment. Here, we explore key challenges and strategies faced by landlords and asset managers.
Finding the Perfect Balance
One of the first challenges is finding the equilibrium between creating an engaging tenant experience and maximising NLA. The entrance experience, sightlines, views, and overall ambiance play a pivotal role in attracting and retaining tenants.
An appealing lobby, well-designed common areas, and thoughtful amenities can significantly enhance tenant satisfaction, ultimately reducing vacancy rates. However, landlords must also be mindful of the commercial reality. It’s crucial to strike a balance that combines aesthetics and functionality while ensuring the space remains competitive in the market.
Grade Alignment Matters
Any building upgrade or spec suite solutions should be customised to be appropriate to the grade of the building. B-Grade or city fringe buildings have unique challenges and opportunities distinct from premium or A-Grade buildings. For B-Grade buildings, providing amenities – such as end-of-trip facilities – to compete with higher grade properties will require cost-effective and creative solutions. While the expectations of tenants in an A-Grade or Premium building are driving the ‘hotelisation’ of these assets, delivering an exceptional and luxury tenant experience.
Navigating Challenging Spaces
Addressing challenging spaces that are not easy to lease form a core part of a leasing strategy. This includes considering factors like access to views, natural light, and existing base building conditions. Considered solutions will make all the difference in transforming these spaces into desirable lease opportunities.
When assessing whether and where to split a floor, careful consideration of common areas is essential. Balancing the size and extent of these areas while complying with egress requirements is a delicate task. Thoughtful planning can turn challenging spaces into valuable assets.
Case Study: A plug-and-play solution within the Riverside Centre.
Strategic Design for Return on Investment
Partnering with a trusted design and construction firm plays a crucial role in delivering on the leasing strategy for an asset. They can provide strategic advice, such as best use of sightlines, and prioritisation of front-of-house spaces such as shopfronts, entries, reception & waiting areas, lobbies, and client-facing meeting rooms. Consideration of the likely achievable gross rent can provide useful insight to determine the appropriate size and split of the tenancy.
Case study: Award winning, large full-floor tenancy to appeal to a large tenant pool.
Reuse for Cost Efficiency and Sustainability
Consideration of reuse options to save costs and reduce environmental impact should be undertaken as part of the initial feasibility and briefing of a project. Seeking early advice from design and construction experts is crucial to ensure that design outcomes align with fitout and construction logistics, saving both time and resources. Reconfiguring existing tenancy spaces may require guidance, particularly on high-cost items such as services, as well as re-use of partitions, ceilings, ceiling grids, carpet or flooring.
Case Study: Delivering clever refurbishments, and modern amenities with a strong focus on leasing success.
The Importance of Bespoke Solutions
In today’s competitive real estate market, a one-size-fits-all approach is rarely effective. To stand out in a crowded market, landlords and asset managers should invest in bespoke solutions that create a point of difference while still providing broad market appeal. Ensuring design outcomes allow a potential tenant to visualise their brand within the space, while avoiding too many ‘on trend’ solutions, is critical to reducing vacancy rates.
Case Study: Modern, Innovative and Unique Speculative Suite Which Stands Out In A Crowded Market.
Collaboration for Reduced Vacancy
The leasing strategy for an asset and insights from design and construction experts should work hand in hand. Understanding the target market of a building is paramount. Whether the building primarily caters to professional services or a different demographic, such as tech startups, working closely with leasing agents is essential. The fitout outcomes must align with the leasing strategy to attract and retain tenants effectively creating a win-win scenario for landlords, asset managers, and tenants.
Optimising floor plates in commercial real estate is a multifaceted challenge that demands a thoughtful and strategic approach. Landlords and asset managers must balance tenant experience, with strategic design advice, alongside the building leasing strategy. By addressing these challenges and implementing these strategies, property owners can enhance their ROI and position their buildings for long-term success in the competitive real estate market.
Learn more
Elevate your real estate investments with PMG Group, where expertise meets experience. With a proven track record of successfully collaborating with numerous landlords and asset managers, we understand the current property market like no other. Reach out to our team today and discover how we can tailor our solutions to meet your unique needs.
Contact PMG Group









