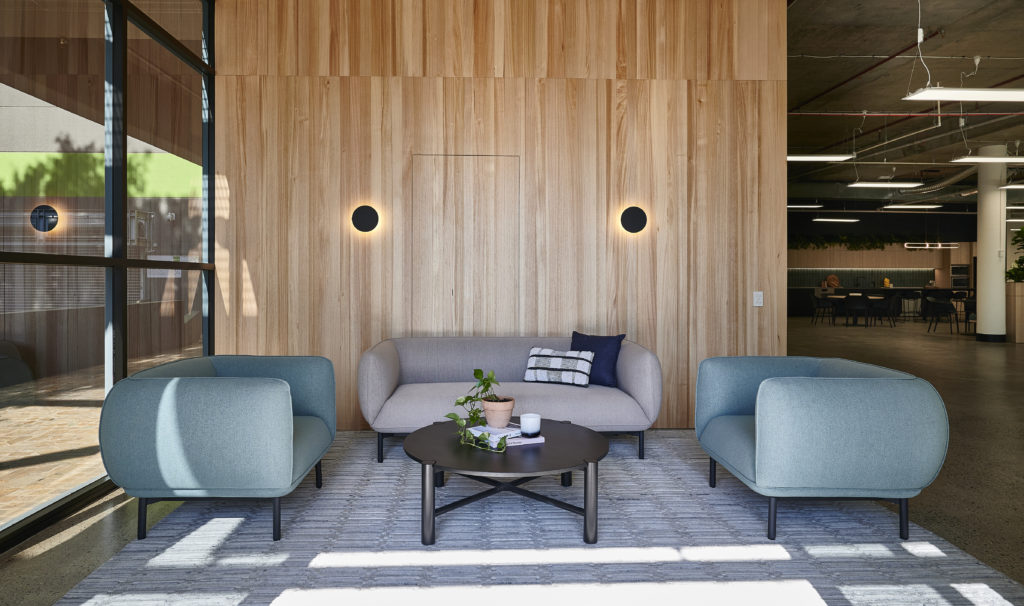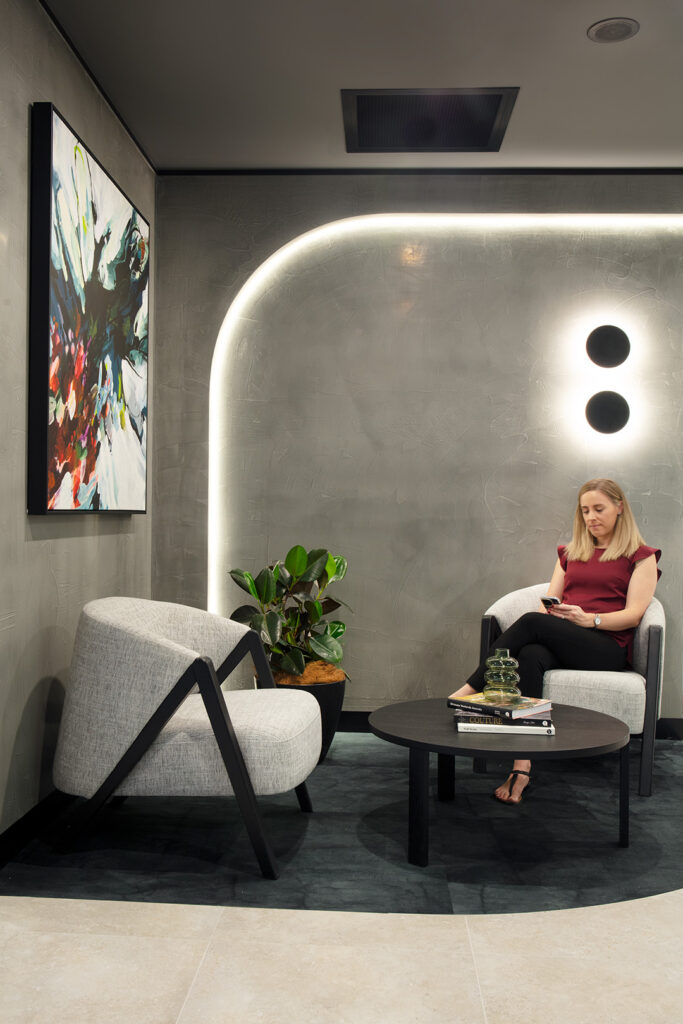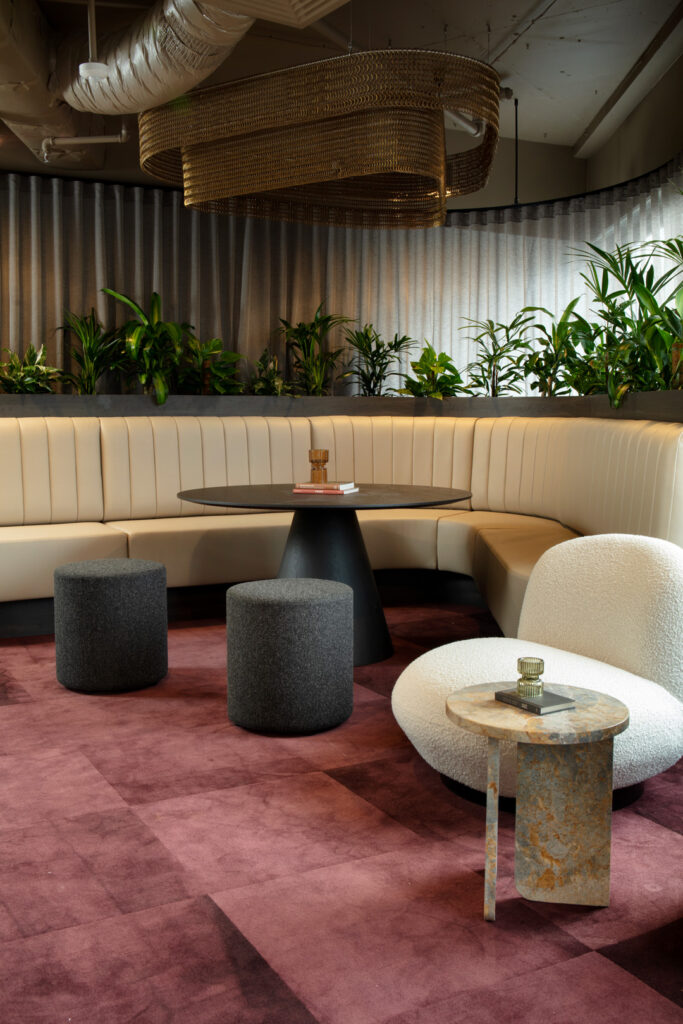201 Miller Street
Delivering stunning speculative suites, clever refurbishments, and modern amenities with a strong focus on leasing success.
SIZE
Various
THE PROJECT
Our goal is simple – to create spaces that get leased. In partnership with LaSalle Investment Management, we’re surpassing market expectations at 201 Miller Street, North Sydney. Discover stunning speculative suites, clever refurbishments, and modern amenities.
LaSalle engaged PMG Group to design and construct a series of speculative suites to appeal to a different range of targeted potential tenants, along with updates to modernise the lift lobbies.
The project’s ongoing success hinges on the close collaboration between PMG and LaSalle’s team, who have joined forces to craft a winning building strategy, ensuring the highest likelihood of lease appeal and occupancy.
SUPPORTING LEASING STRATEGY
PMG works closely with LaSalle on their building strategy, aiming to deliver ongoing updates that maximise leasing results and revenue. This collaborative approach has already yielded impressive results – with over 2,000sqm of space already leased.
Drew Divers, Director of Commercial Leasing at Hartigan Bolt says, “A big thanks to PMG Group for presenting the right product, making our lives as agents much easier.”
This sentiment echoes the success and positive impact that the ongoing project at 201 Miller Street has had on the North Sydney property market.
PROJECT SCOPE
The project scope encompasses both refurbishment and brand new speculative fitouts across multiple floors. Strategically designed and meticulously planned to maximise natural light, operational efficiency, and overall functionality, all while working seamlessly with existing fit-outs. The scope of project has also included inter-tenancy splits, new tenant works, and refurbishment of lift lobbies.
LIVE ENVIRONMENT
One of the most challenging aspects of this project is its execution within a live and occupied environment. Minimising disruption to existing tenants is a top priority. PMG meticulously plan to ensure minimal disturbance while maintaining the highest safety standards. This approach has contributed to a smooth and successful delivery.
CURATED DESIGN SOLUTIONS
PMG has approached this project by aligning with building strategy and leasing advice to present a unique design – every time. With our expertise in workspace strategy, creating spaces that tenants will love is a focus – including collaborative spaces, meeting rooms, and phone booths.
WORKING WITH INCOMING TENANTS
PMG has also worked closely to modify designs to cater to the specific needs and preferences of incoming tenants, ensuring the highest level of client satisfaction. In addition to the speculative suites, PMG undertook the task of refreshing and upgrading the lift lobbies. These vital spaces serve as the first point of contact for visitors and clients, and their modernisation was imperative to make a lasting impression.
Our approach is simple yet powerful; we create tailored solutions for your building with a strong focus on leasing success. Join us on a journey to elevate your property portfolio. Contact us today
Elevating Workspace Sophistication at Riparian Plaza, Brisbane.


