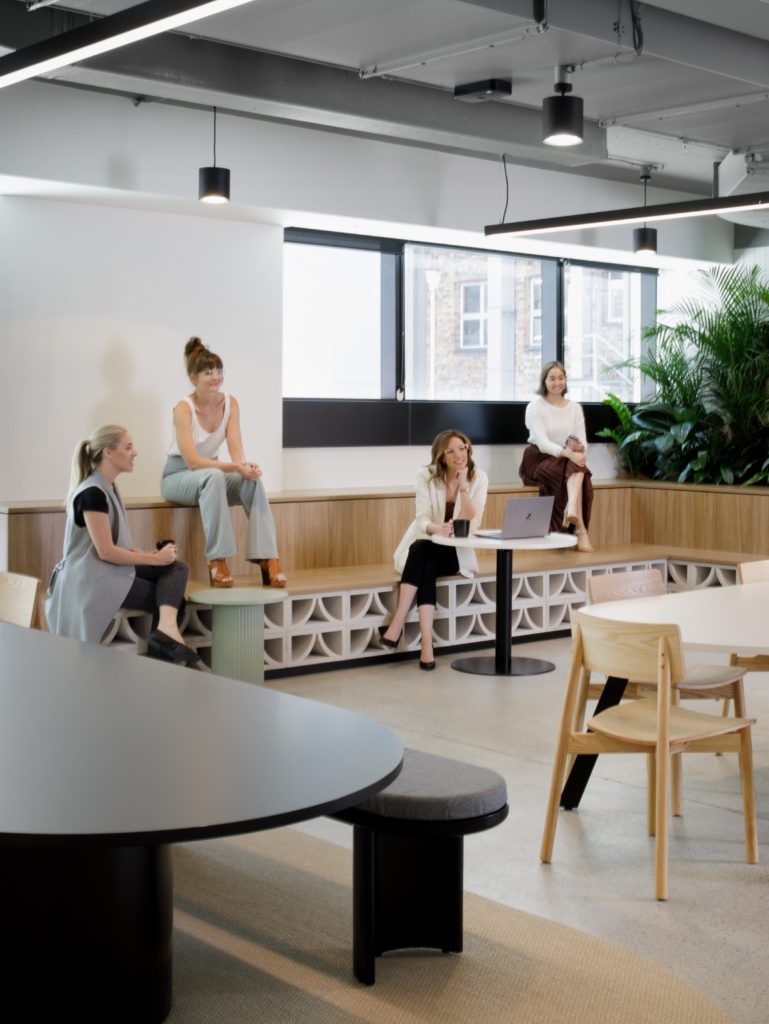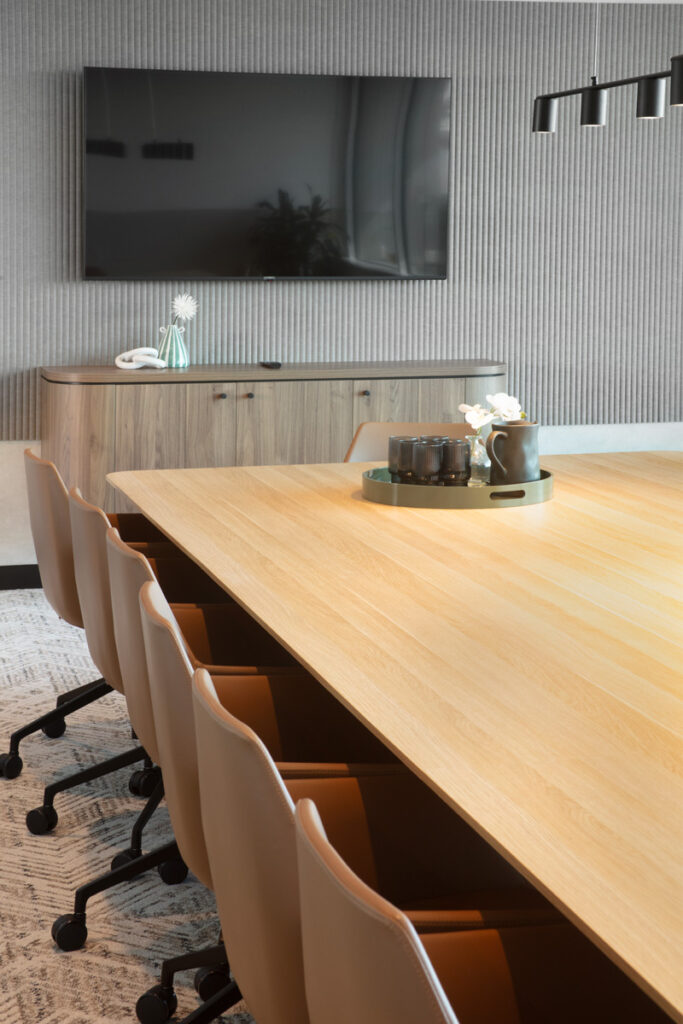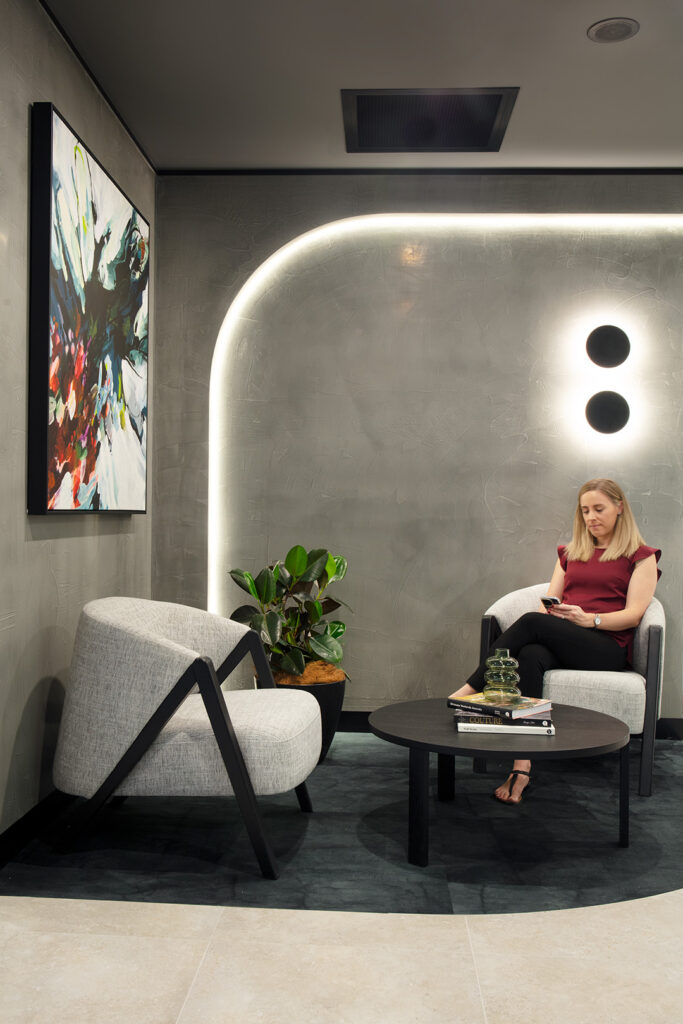348 Edward Street
Stunning, high-end workspaces.
SIZE
Tenancy 1 – 505sqm
Tenancy 2- 298sqm
THE PROJECT
- Centuria engaged PMG to design two high-end, stylish suites that would rival the existing design standards within Brisbane’s CBD.
- Compliance with a density ratio of 1:10 was paramount, requiring careful planning and allocation of space for flexible offices and meeting rooms.
- The project also involved repurposing existing back-of-house meeting rooms to optimise space utilisation.
- Furthermore, the designs needed to incorporate waiting areas that could double as informal meeting spaces, adding further complexity to the project’s scope.
DESIGN SOLUTIONS
- Creative Space Planning: PMG prioritised functionality and seamless flow between front-of-house (FOH) and back-of-house (BOH) areas.
- Optimised Wall Placement: Intertwining intertenancy walls were strategically positioned to maximise reuse of BOH meeting rooms, ensuring compliance with the 1:10 density ratio.
- Custom Furniture Design: Premium finishes were integrated into custom furniture pieces while adhering to budget constraints.
- Budget Allocation: Emphasis was placed on enhancing FOH areas to create a lasting impression, contributing to a sense of arrival.
- Versatile Waiting Areas: Banquette seating with planter boxes and adaptable loose furniture transformed arrival spaces into multifunctional, inviting zones as both welcome areas and informal meeting areas.
RESULTS
The completed suites meet and exceed client expectations, setting a fresh standard for commercial speculative suite design in Brisbane CBD.
The seamless integration of functionality, style, and flexibility has attracted a diverse range of tenants, affirming the success of the project.


