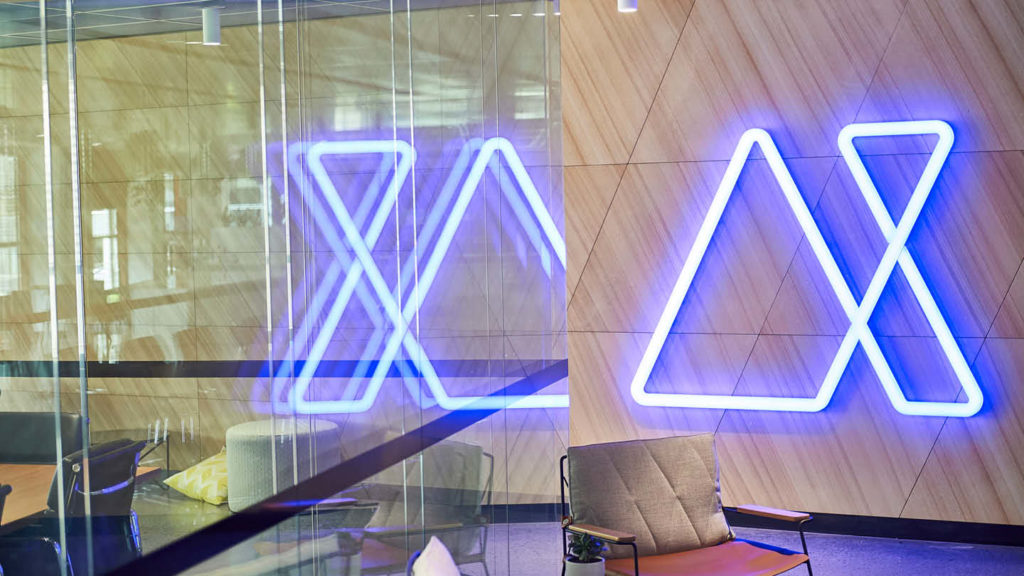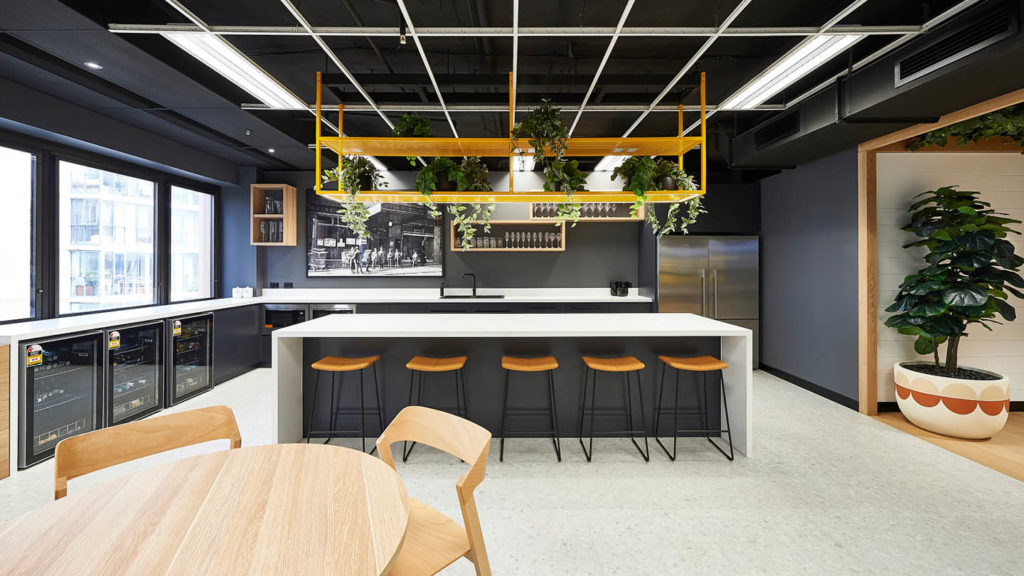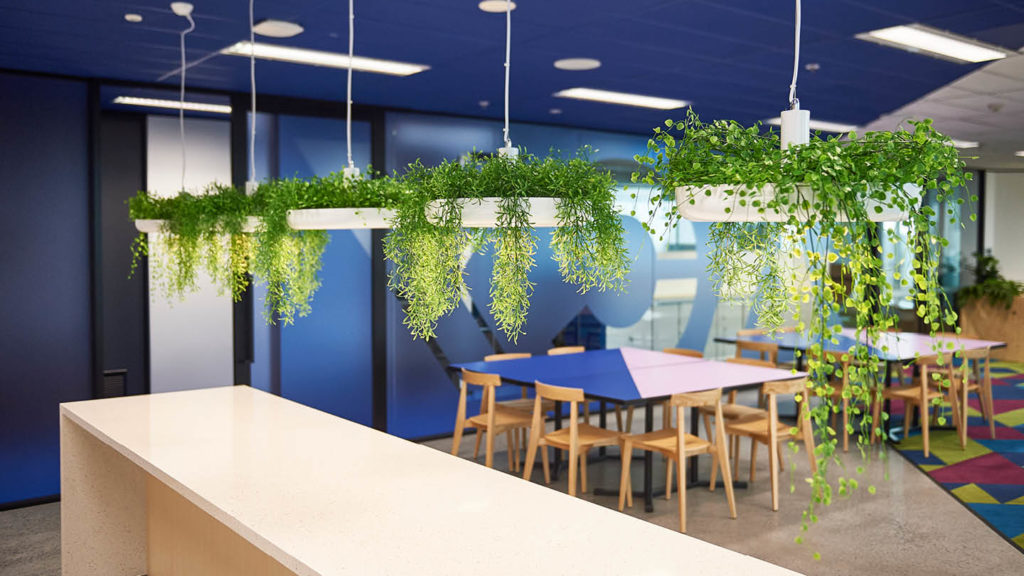Finder
The owners stated that they were launching a rocket ship into space and wanted to empower their crew to feel and be a part of this vision through workplace design.
THE BRIEF
To accommodate rapid business growth, Finder leased the remainder of their existing floor and engaged PMG to create the perfect design solution that encapsulated the business’s core identity.
The Finder ‘crew’ sought additional meeting spaces that fostered collaboration, technology and creativity. Above all else, the new environment needed to translate the passion and strong mantra shared by the co-founders.
LOCATION
York Street, Sydney
SIZE
730 sqm
THE RESULTS
A ‘space-o-teric’ theme has truly come to life at Finder’s new office. Stepping out of the lift and into the common lobby, staff and visitors get an immediate taste of the brand, with an oversized astronaut graphic pointing to the entry door.
Upon entry, the Star Trek-inspired airlock, angled walls, high gloss panelling, LED lighting, moon-like concrete flooring and a midnight blue ceiling come together to create a memorable first impression.
The company’s new working environment is agile with an open plan layout and a variety of zones for the ‘crew’ to work, meet, focus and socialise.
Exposed ceilings and spaceship esque perimeter windows are combined with vibrant pops of colour to delineate corridors, highlight lounge areas.
The ‘refuel station’ (a.k.a kitchen and break out area) is complete with hanging plants, flexible furniture, writable walls, TVs & projection screens to entice staff members into the space and encourage interaction and collaboration. The new shower facility (offering two private showers) is also zen and ultra-cool, featuring a moss wall that adds texture and colour.


