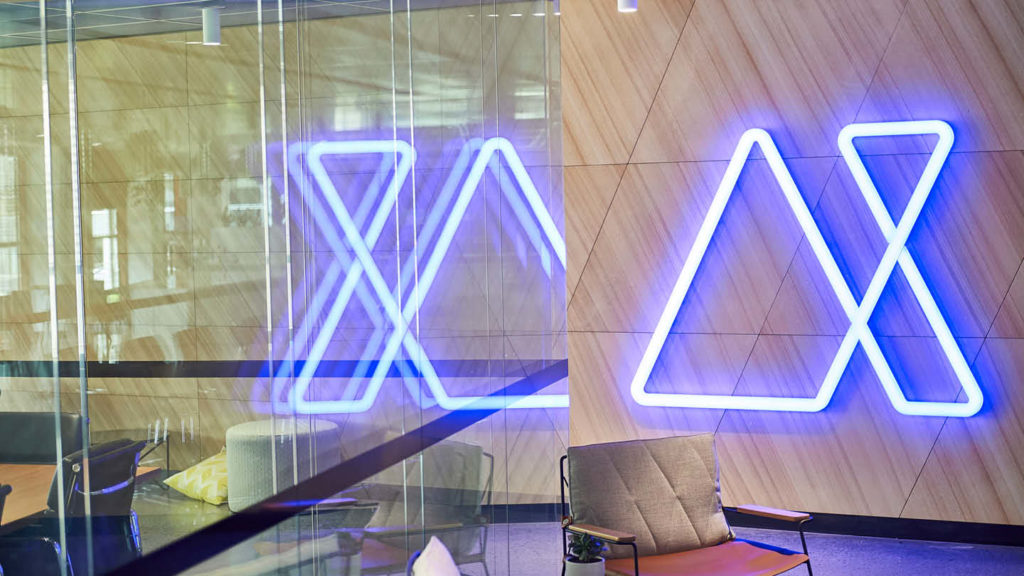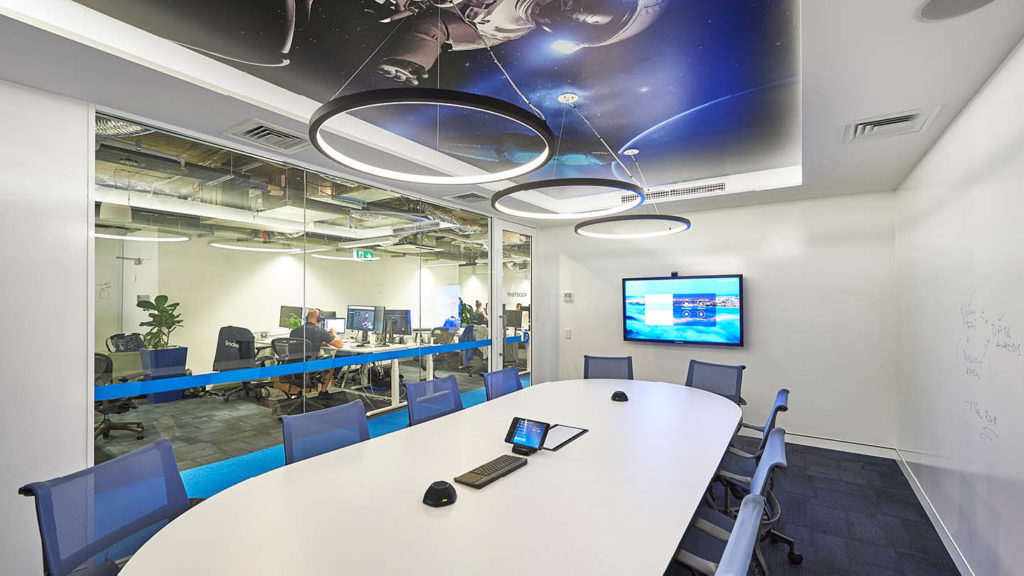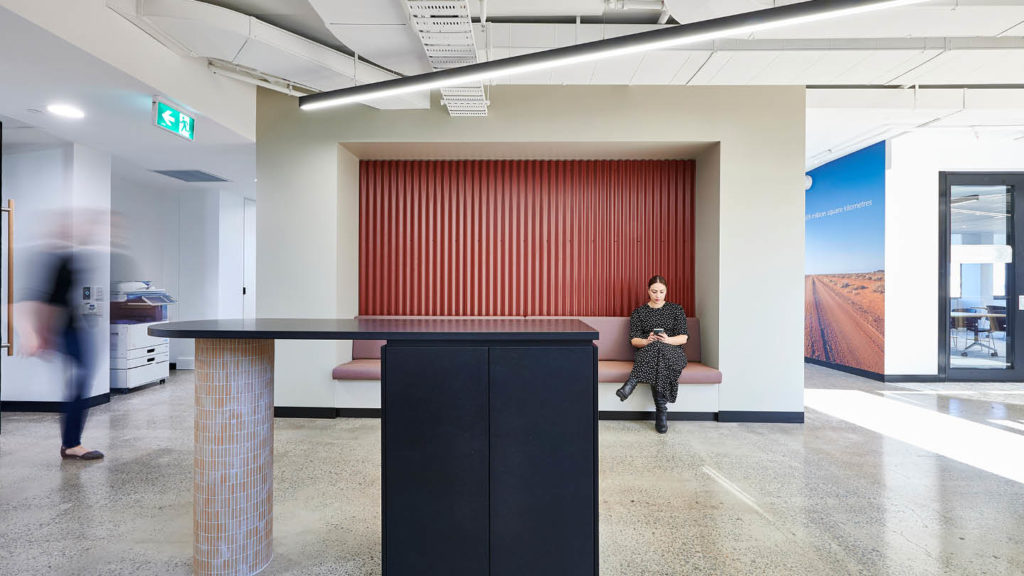ACY Group
A phenomenal design which pushed the boundaries of the concept: wall street meets funky tech.
THE BRIEF
PMG was selected to design and construct the new office for ACY Group.
The brief called for an office that offered two distinct spaces that maintained a consistent theme that united the teams and aligned business identities; The ACY Capital brand embodied sleek finishes and simplistic architectural detailing, while Zerologix took on a more vibrant and fun feel.
LOCATION
Pacific Highway, Chatswood
SIZE
1,100 sqm
THE RESULTS
The floor was split into two to help distinguish the two businesses, with shared reception and breakout area bringing the teams together.
The experience starts as you walk into the reception area, where dark tones, straight lines, sculptured furniture detailing and angled LED lighting create a sleek and high tech feel for visitors.
Behind reception sit two boardrooms (one for each business) that offer the flexibility to be combined to create a large seminar room with in-built tech and minibars.
The vibrant breakout space sits at the heart of the office, providing various settings for dining, collaborating, and team fun with the pool table and karaoke. Travelling through the breakout, we arrive in the Zerologix space, featuring casual meeting areas and zones along the windows to encourage team collaboration. This window zone is defined by artificial grass flooring, modern furniture and writable surfaces, which add to the funky tech vibe.
Greenery is introduced throughout the floor to create a balance, and a blue feature wall injects a dynamic feel and links both sides with one consistent element.


