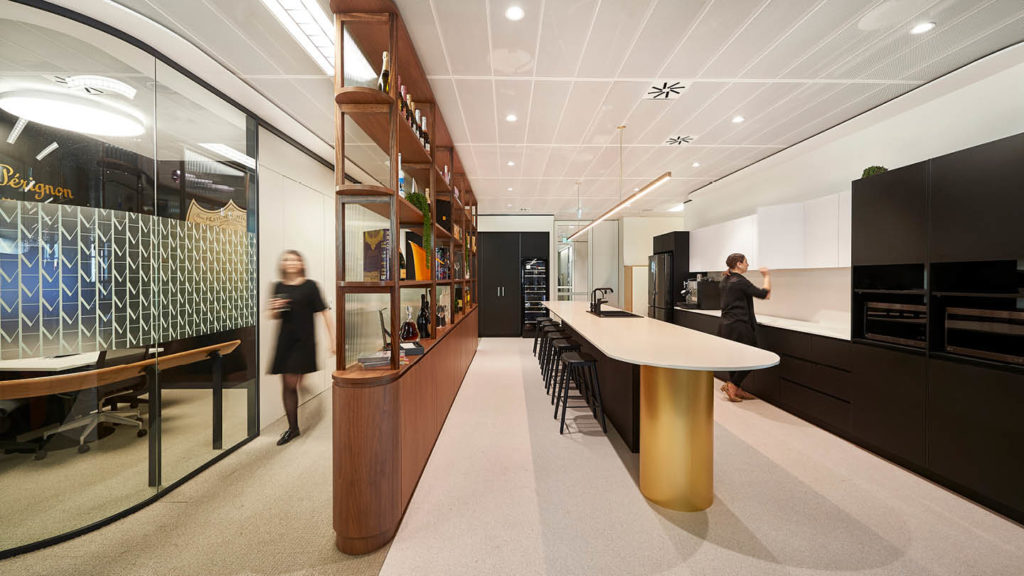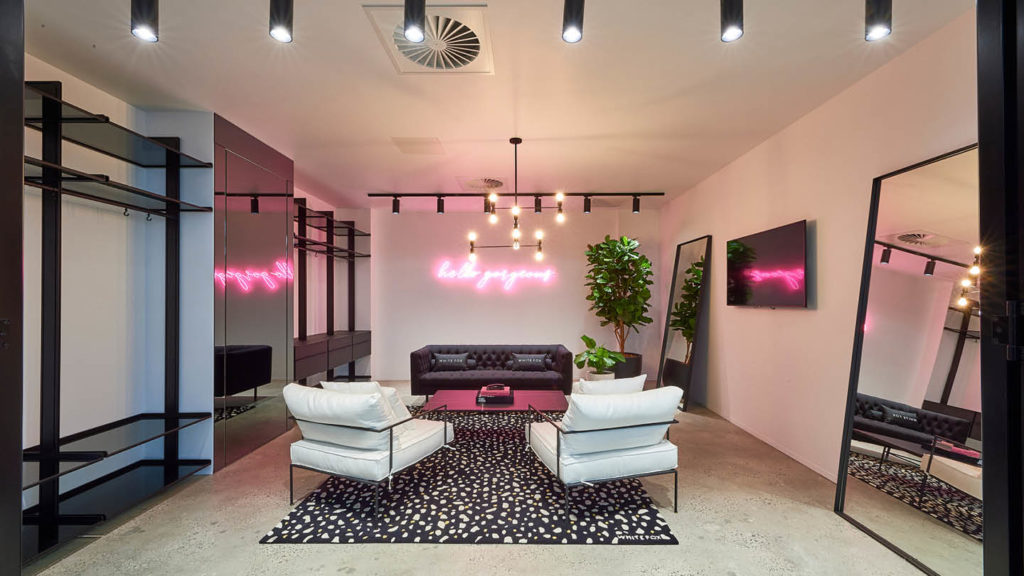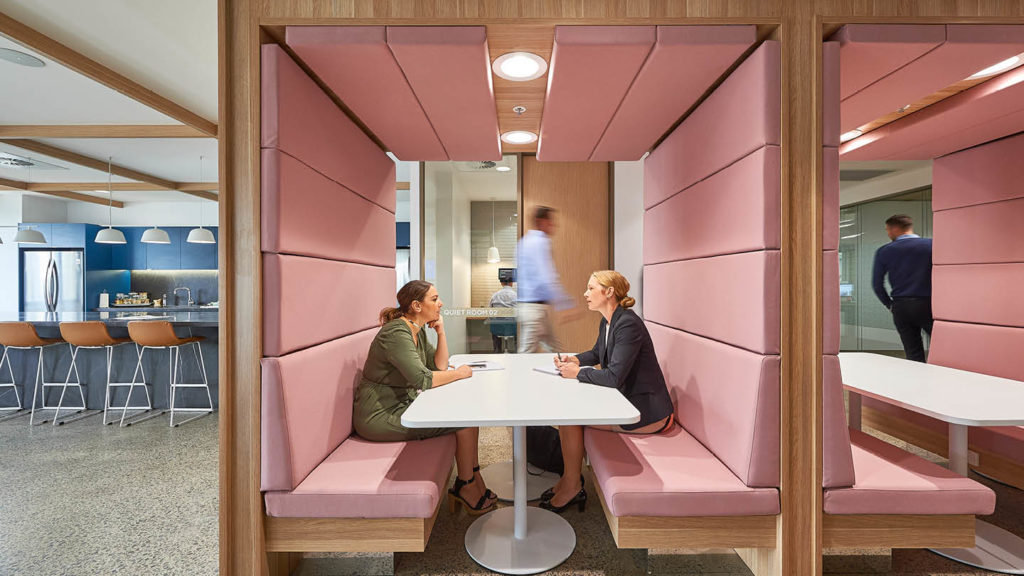Royal Flying Doctor Service
Being a regional business with bases in Broken Hill and Dubbo, RFDS wanted a design to connect their Sydney office to what they do and their greater team.
THE BRIEF
Consolidating RFDS’s two Sydney offices, the brief called for a design that would showcase the RFDS brand journey and break down silos to connect urban and regional teams.
The company desired a flexible, open-plan layout to accommodate a hot-desking arrangement, as well as various collaboration zones, quiet spaces and communal areas to bring the team together.
Being a charitable business, RFDS sought a look that was warm and inviting, without being ostentatious. The front-of-house area and meeting rooms also needed to be flexible enough to be used for large functions, fundraising events and pilot training (previously held off-site).
LOCATION
Elizabeth Street, Surry Hills
SIZE
908 sqm
THE RESULTS
As the lift doors open, team members and visitors are greeted with a plywood wall that runs the length of the lobby and represents an aerial view of the Australian landscape.
This subtle branding continues throughout the space. Bold images of RFDS aircraft against rich red soils and blue skies are coupled with raw materials and earthy tones, connecting staff to the core of the business and the iconic Australian outback.
A flexible front-of-house area doubles as a space for training, collaboration and events, and accommodates RFDS’s hot-desking requirements.
Though there was initial resistance to the idea of an open-plan layout, the staff love their new space and have transitioned well. RFDS is so happy with the design that they are looking to roll it out across other offices and medical facilities.


