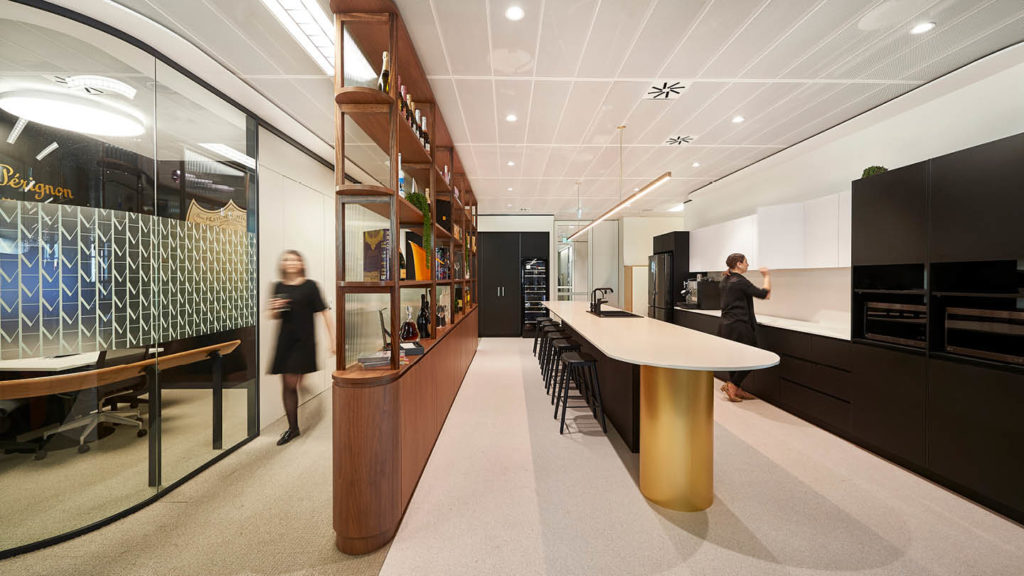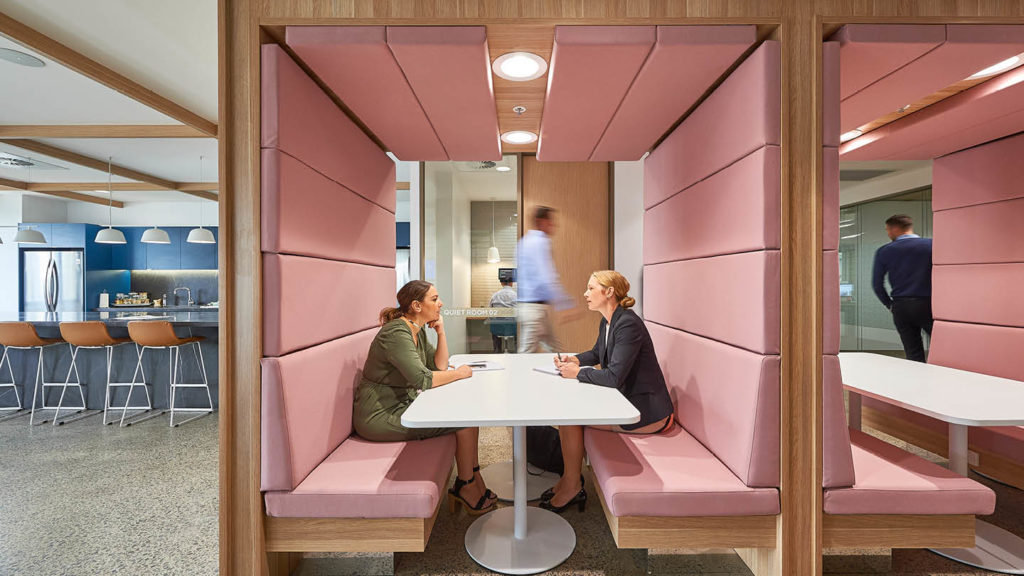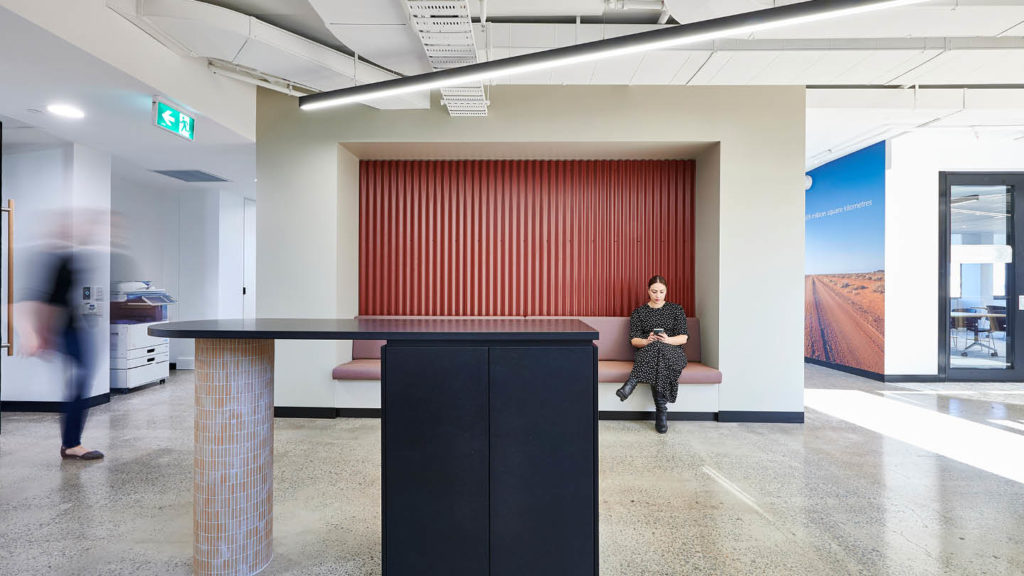White Fox
This bold, fashion-forward company with a ‘dream-big’ attitude has a variety of workspaces.
THE CLIENT
PMG has served as White Fox Boutique’s preferred design and construction partner for ongoing projects at their expanding Sydney headquarters for the past 5 years.
With a dedicated design and project management team, PMG has completed various works including warehouse, office, studio, kitchens, gym, end-of-trip facilities, studio, car parking, and support spaces.
DESIGN SOLUTIONS
The owners’ vision called for boundary-pushing, creative solutions that embodied the brand and aesthetic. The theme: Mono, chic and sophisticated with playful pops of colour.
A blend of contemporary, open-plan areas and office spaces with glazed walls caters to diverse work styles and requirements. Loft inspired spaces that are bold, luxe and daring. Statement furnishings and a monochromatic palette are paired with exposed sawtooth ceilings, polished concrete floors, marble surfaces, smoked mirrors, pink neon lights, brass pendants and lush greenery to create a raw, industrial feel. While signage, throw cushions, rugs and display products act as a subtle nod to the brand.
At the heart of the space lies the kitchen and outdoor-inspired ‘deck’ area, where staff and visitors can gather for casual meetings, enjoy lunch or sip on a Friday afternoon wine.
RESULTS
Integration of landlord and tenant fitout works by PMG has led to increased efficiency in terms of time and cost, while enhancing the overall quality of the fitout for all stakeholders.
White Fox Boutique’s Sydney headquarters now boasts versatile, contemporary spaces that meet their evolving needs, thanks to PMG’s consistent support and expertise.
LOCATION
Dunning Avenue, Rosebery
SIZE
5000+ sqm


