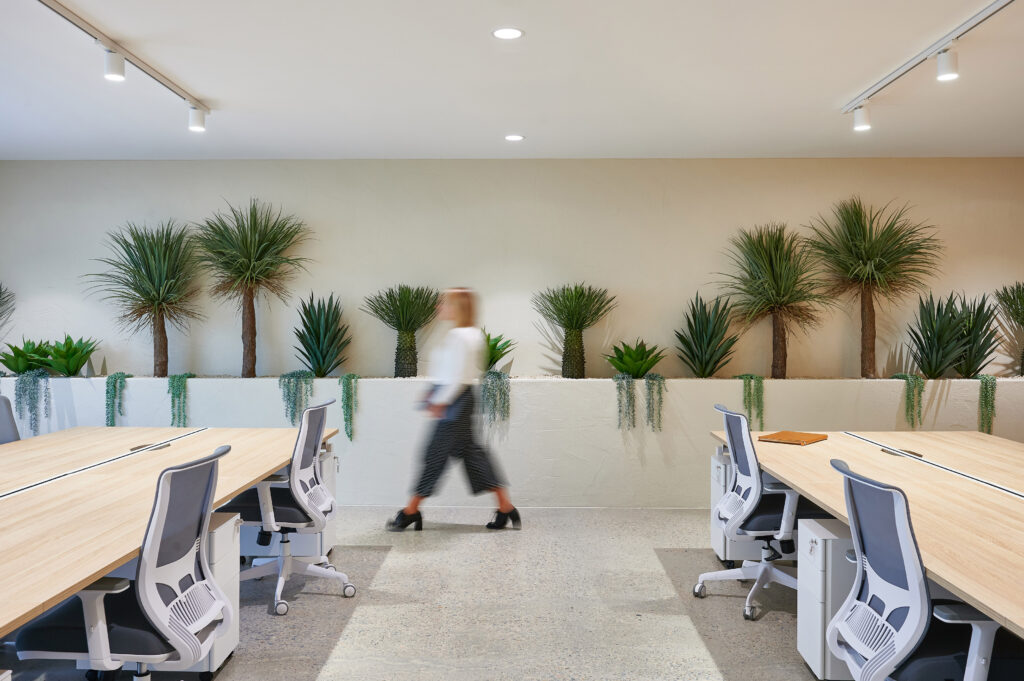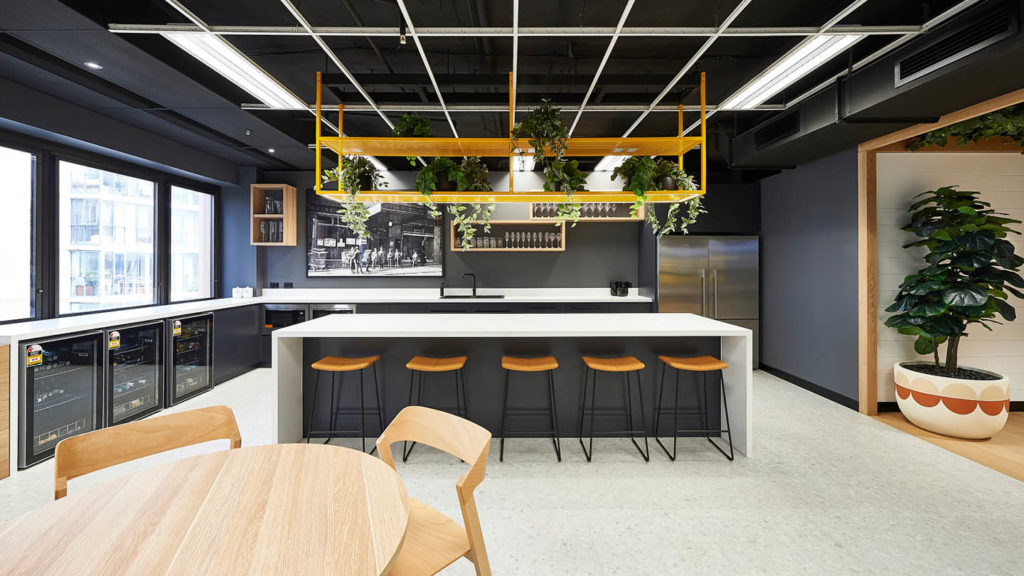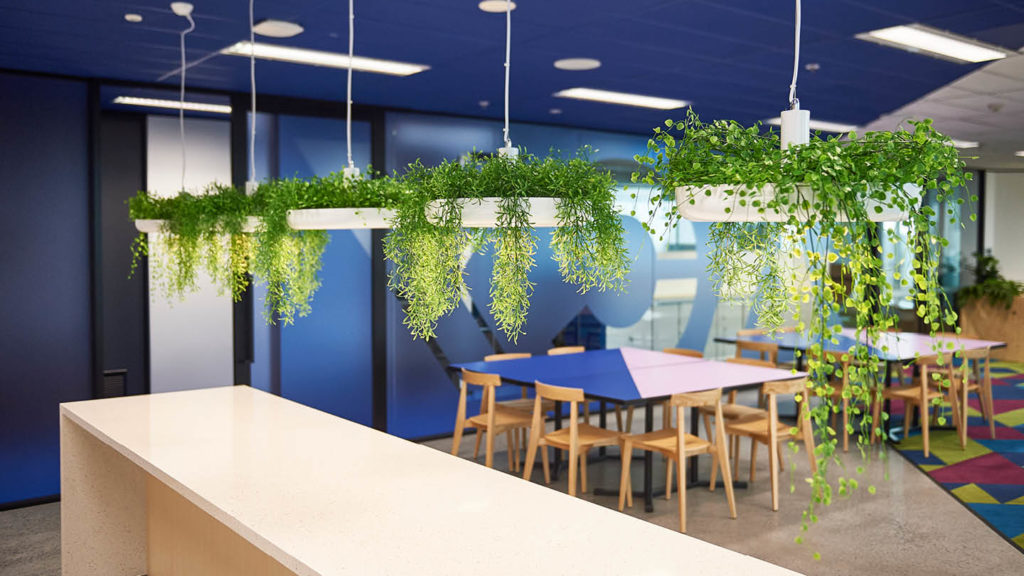Electrolux
Our design approach focused on delivering an open, natural, connected, sophisticated, flexible and organic working environment.
THE BRIEF
PMG was asked to push the boundaries of creative design – to remove existing barriers and improve the working environment – through the refurbishment of two floors at Electrolux’s existing Mascot office.
The brief called for a total transformation with impact; a design that could bring the essence of the brand to life, embody the company’s well-being culture and encapsulate their trademark as leaders in innovation, design and style.
The desired effect: To encourage employees to interact, engage, collaborate and focus.
LOCATION
Mascot, SydneySIZE
1,300 sqm
THE RESULTS
After identifying gaps and pain points, PMG designed a workspace with a fluid floorplate; flexible in function and accommodating in form.
Underutilised spaces were replaced or redesigned to enhance usability, and the team transitioned from circa 120 static workstations to sit-to-stand desks. Existing meeting rooms were upgraded to improve acoustics and functionality, and phone booth pods installed as feature elements that double as safe havens for private, focused work.
The injection of warm colours, plants, and corporate imagery unites the two floors, capturing the essence of the brand with a subtle tie to nature and wellbeing.


