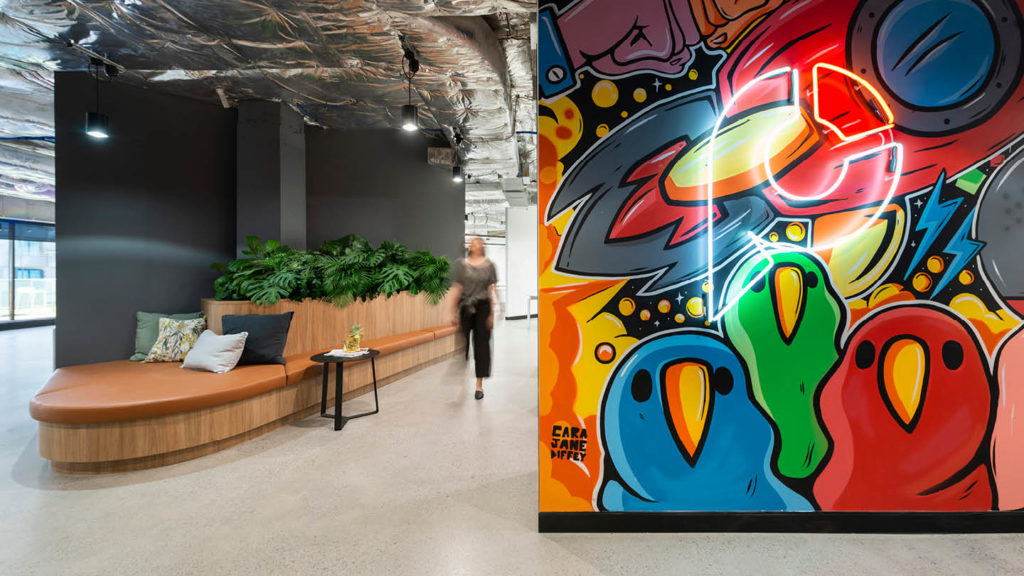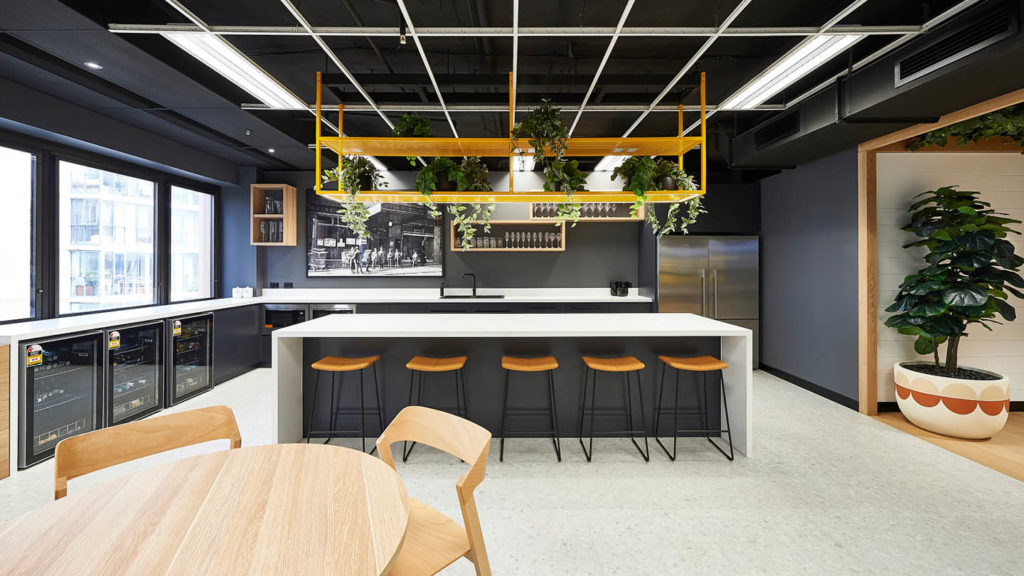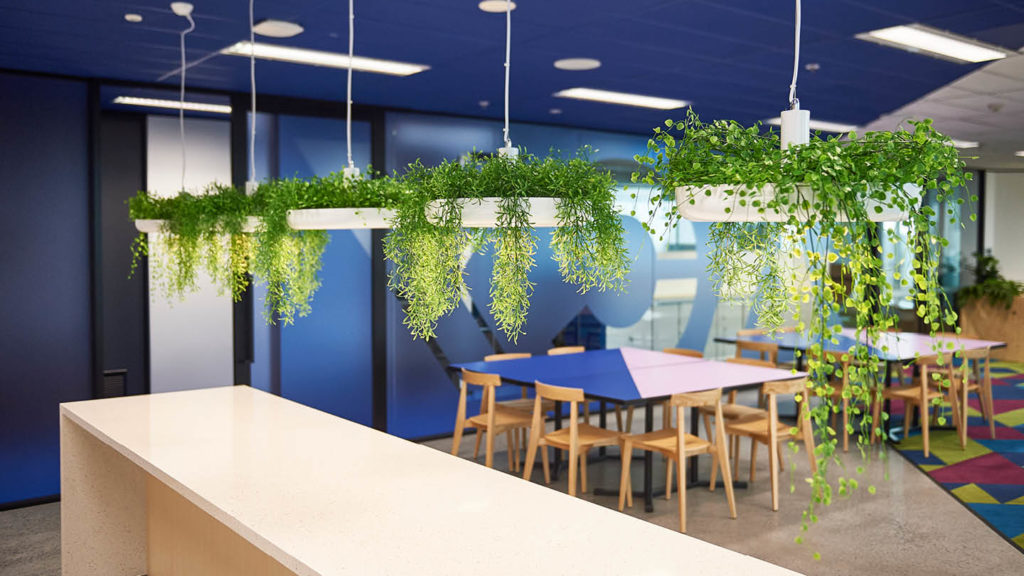Phoenix HSL
Comfortable and nostalgic with a dash of quirky charm. Playful angles and an eclectic mix of personal objects reflect the fun-loving personality and history of this brand.
THE BRIEF
Phoenix HSL came to us with a clear brief: create a space with a homely feel, one that’s flexible, has an urban, relaxed and youthful vibe, and instils a sense of community.
The focus was on the staff. The ultimate goal? To attract and retain great talent.
LOCATION
Castlereagh Street, Sydney
SIZE
730 sqm
THE RESULTS
The layout of Phoenix’s new office is mostly open plan. Playful angles and multi-functional spaces create interesting pockets, maximising the floor plate and encouraging play and collaboration.
The entry ‘mudroom’, living rooms, rumpus room, playful decks, kitchen and formal dining room help break the space away from that traditional office feel. While a series of quirky yet sentimental objects, including the replica Front Design Horse Lamp, authentic lifeguard chair, wallpaper, photos and a variety of nick-nacks, celebrate the company’s heritage and create a friendly, homely environment.
Feature lighting creates a warm, welcoming and comfortable space, again breaking away from the traditional office feel. And sit-to-stand workstations, stand-up meeting zones, rest and play areas, plants and other natural elements act as a subtle nod to nature and wellbeing.


