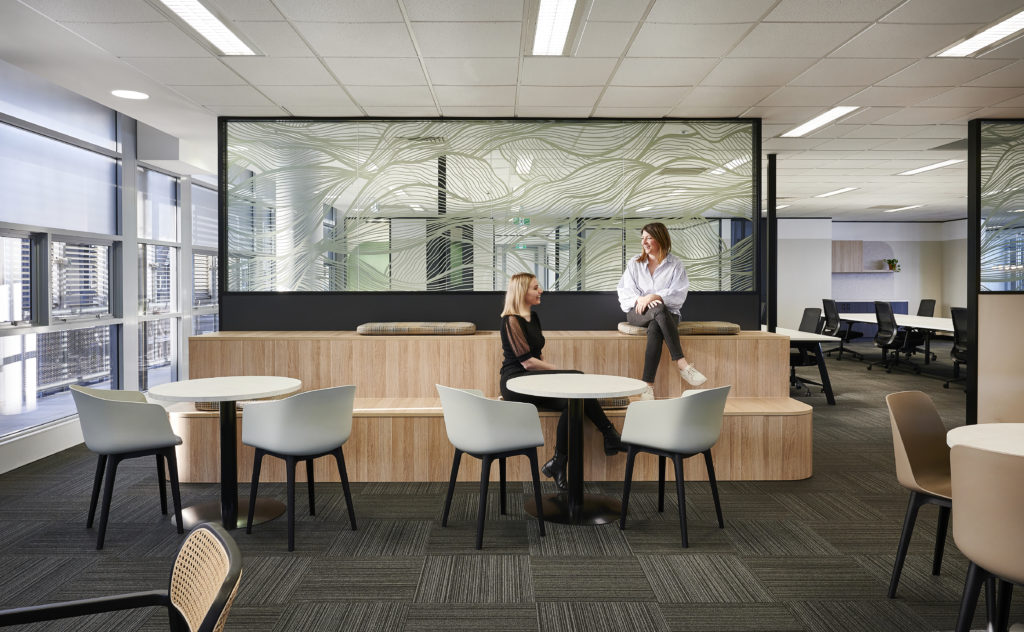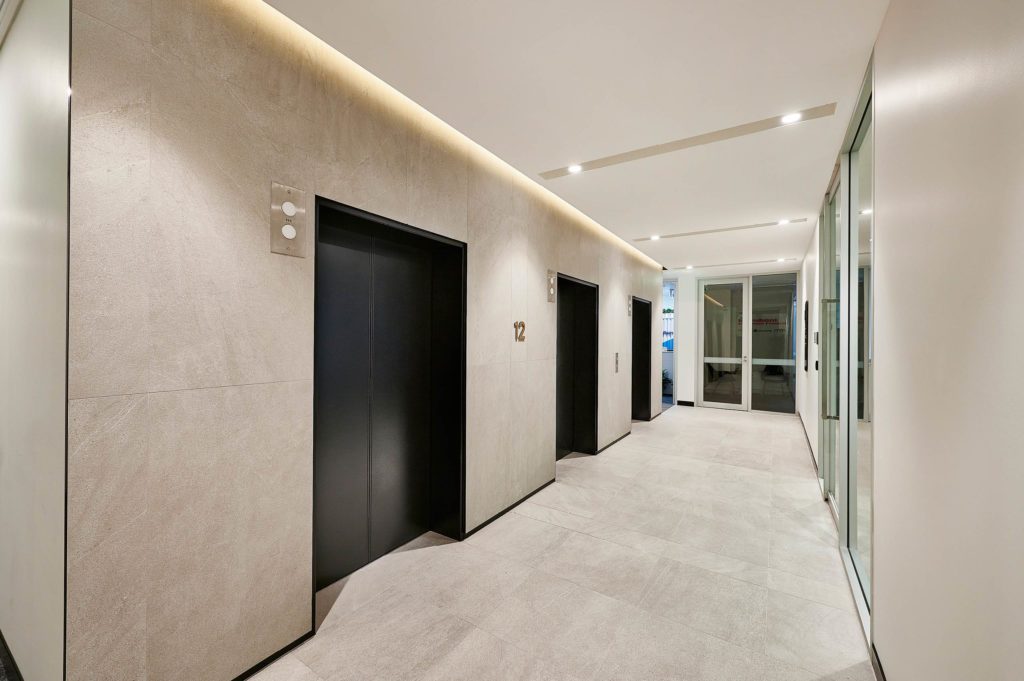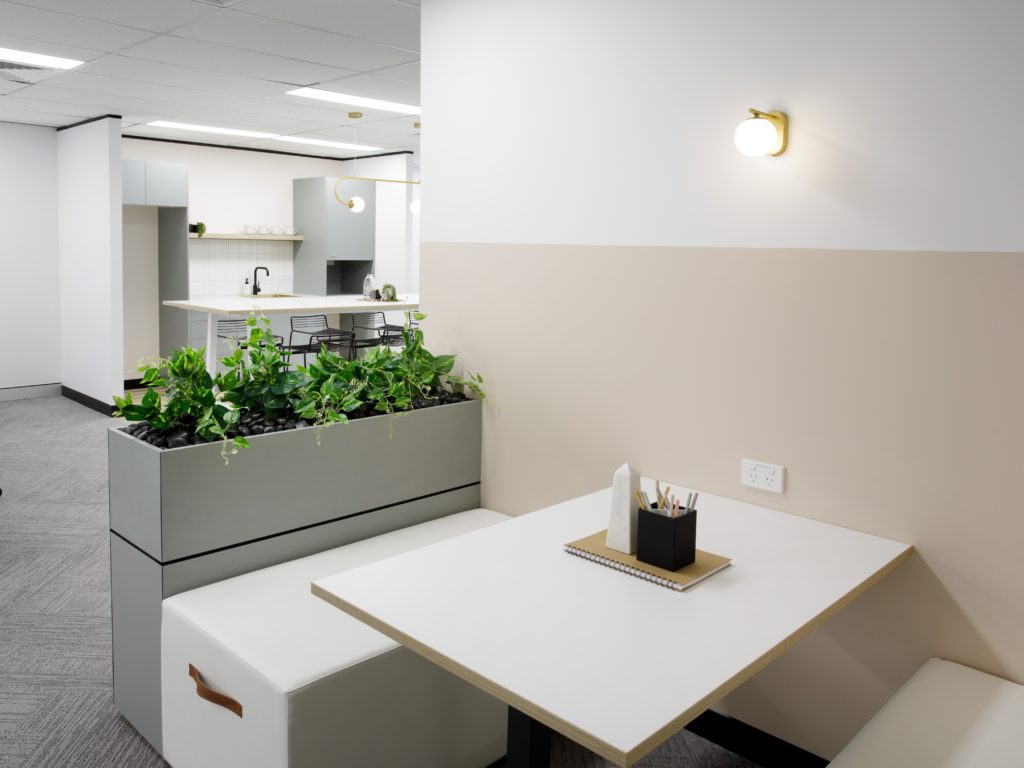Irongate
A Spec fit out transformed with a flexible design and a variety of meeting rooms suitable for any tenant.
SIZE
293 sqm
THE BRIEF
PMG was appointed to design and construct a spec fitout for Irongate to make their empty tenancy more attractive in the market. The purpose was to increase the NLA of an empty tenancy by including a storeroom that had become a dumping ground for the building.
The landlord wanted to appeal to wide market through a flexible designed fitout that enabled tenants to visualize themselves in.
THE RESULTS
The final design included an inboard storeroom which leads itself to a suite of meeting rooms. The diverse meeting rooms allow for the prospective tenant to visualize how they could work in a variety of situations.
As you walk down the corridor a large, glazed front to the tenancy allows you to see into the waiting area and glimpses of the boardroom beyond through glass sidelights. A large print wallpaper of palm leaves sits behind the waiting chairs. A wide corridor leads you down the meeting suites. Linear timber pendants over the meeting tables, a bright yellow phone booth with acoustic wall treatment and a bright yellow armchair inject a pop of colour. The open office is neutral with planters on storage units to add warmth. A small office which could be converted to a meeting room overlooks the workstations.


