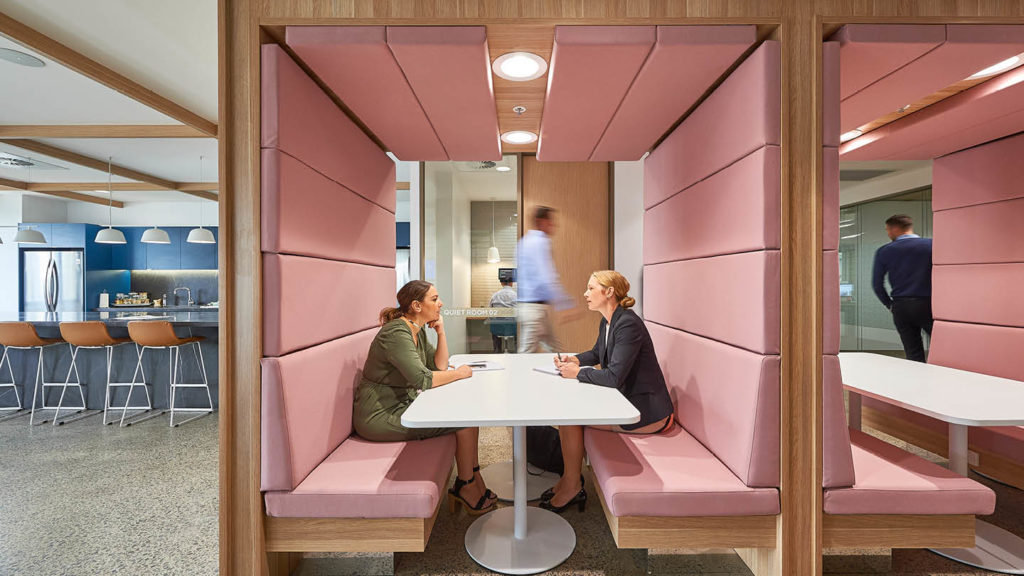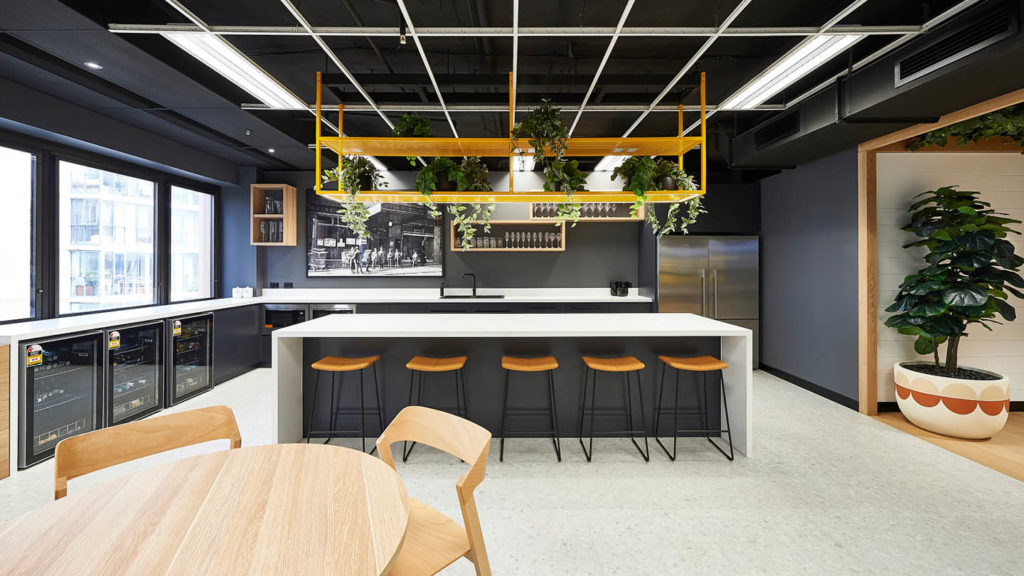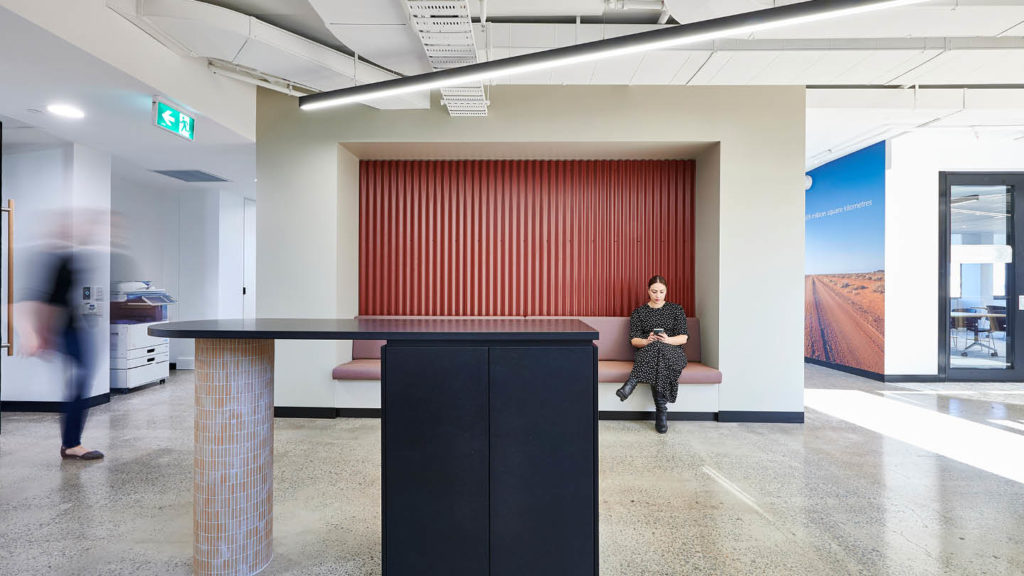Schaeffler
The local bushland outlook inspired the concept, bringing natural elements into the working environment.
THE BRIEF
Schaeffler left their long-standing home in Frenches Forest looking for a collaborative, open-plan environment that would accommodate a working style shift.
The new design needed to optimise natural light, inspire the team to embrace a new way of working and offer a range of formal and informal meeting spaces and quiet rooms to support staff requirements.
LOCATION
Narabang Way, Belrose
SIZE
590 sqm
THE RESULTS
On arrival, visitors and staff are greeted by Schaeffler signage and a feature timber ceiling, drawing them in.
The boardroom and meeting room open off of this formal entry area and can be united to create a large training room. The work area is open plan allowing for better communication and collaboration between teams, and investment in sit-to-stand workstations enticed support for the change in the working environment.
Breakout spaces line the windows – the largest doubling as a work area and offering balcony access – and booth seating defines the space between breakout and work zone.
The biophilic design is extended throughout the space thanks to the planting, timber finishes, furniture colours and paint finishes. Furniture selection was also a vital element of the whole fit out with several showroom visits, furniture trials and staff consultation incorporated into the selection process. Every item meets the unique functional and comfort needs of the Schaeffler team.


