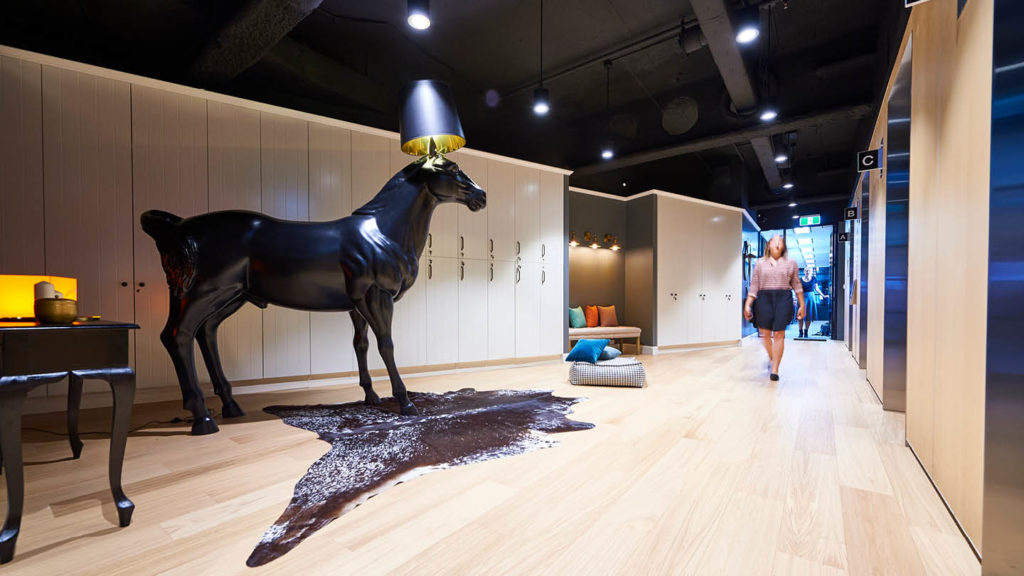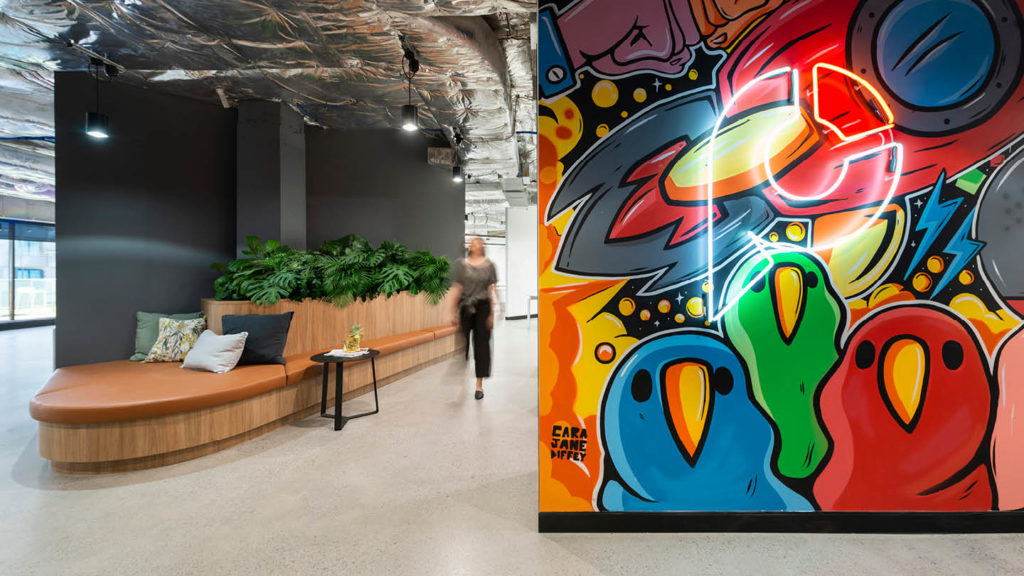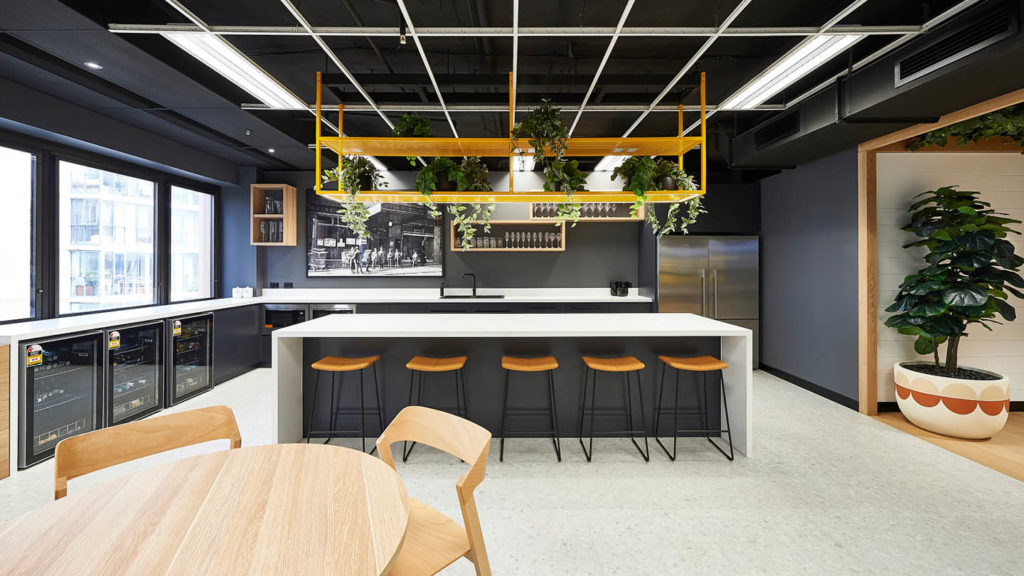Kreisson Legal
A future proof layout with eight offices and multiple workspaces, all delivered within a three-week construction program.
THE BRIEF
The brief called for as many offices as possible along the windows (without obstructing the sweeping views and natural light), workstations to meet a 1:10 density and innovative storage solutions.
Existing elements that did not compromise design intent were to be retained to ensure money was only injected where it added value.
The company’s ultimate wish: Work miracles within our existing space!
LOCATION
MLC Centre, Sydney
SIZE
275 sqm
THE RESULTS
Upon entering the office, staff and visitors are cocooned by the Kreisson Legal brand and breathtaking city views.
Thanks to some creative planning, PMG was able to establish eight offices, with six on the windows. Sliding glass doors and partitions optimise natural light, creating a sophisticated, open space, and allowing staff seated at internal workstations to enjoy the panoramic views.


