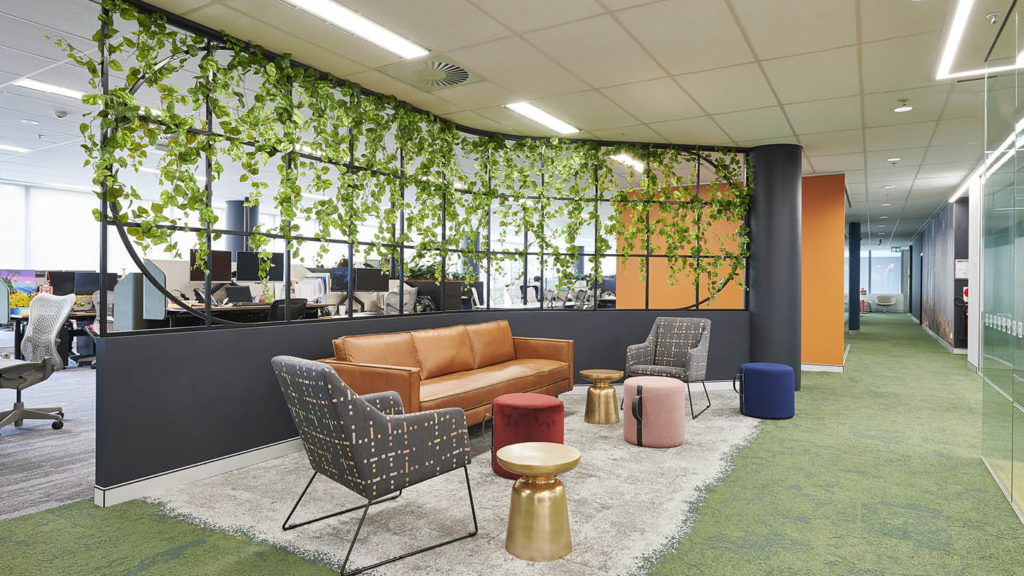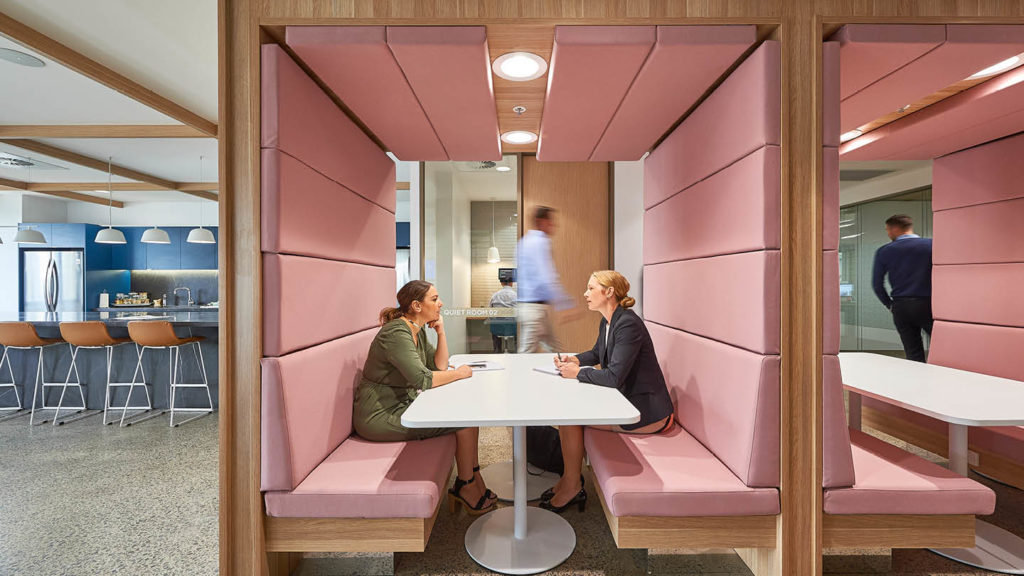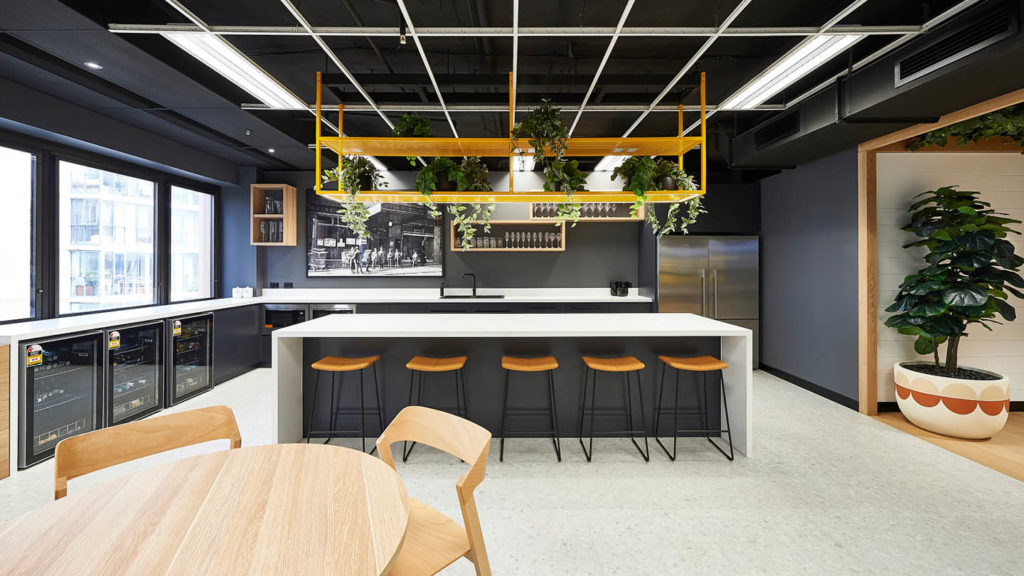Danone Nutricia
The aim of the game: to capture the essence of the brands and break down the inherent silos across the different businesses.
THE BRIEF
Danone Nutricia was looking to refurbish their existing floor in Macquarie Park and engaged PMG to create an inspiring, brand-centric and invigorating space.
The company sought a new reception, boardroom, multipurpose room and breakout area, refreshed meeting rooms, and a reconfigured open-plan work zone. The carpet was to be replaced throughout, and all walls repainted.
The team wanted to stay on the site throughout the build. So, a program was put into place that would allow staff to move around the floor plate with minimal disruption.
LOCATION
Macquarie Park, Sydney
SIZE
1,990 sqm
THE RESULTS
Due to senior staff changes and shifts in global branding directives, this project stretched over 12 months. Despite the extended timeline, PMG was able to work with Danone to achieve their desired look and feel, and create a seamless aesthetic between old and new.
The breakout area was redesigned to allow for town hall meetings and company-wide celebrations, such as Danone Day, improving staff interaction and unity.
Bold use of colour, dynamic graphics, greenery and natural timber finishes bring the space to life, enveloping staff and visitors with the essence of the Danone brand. And the adoption of a static design (where staff are assigned desks by role rather than business unit) helps tear down the walls between different business units.


