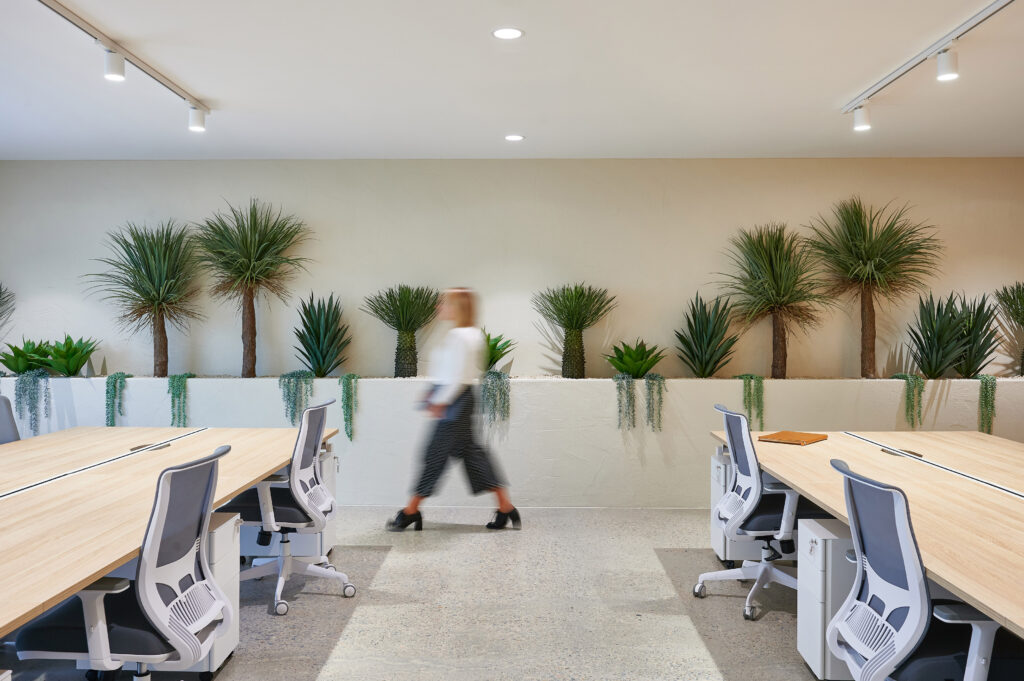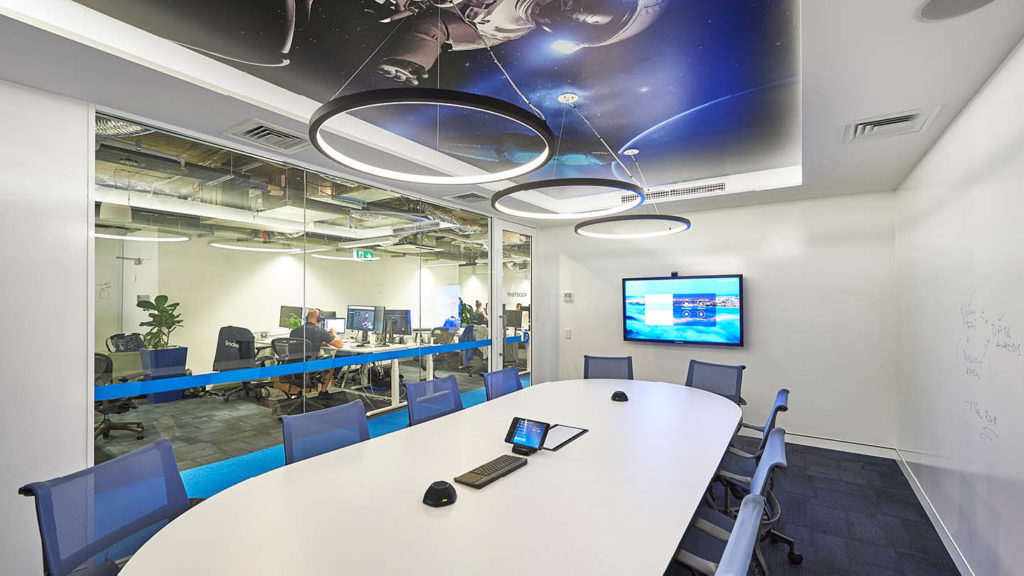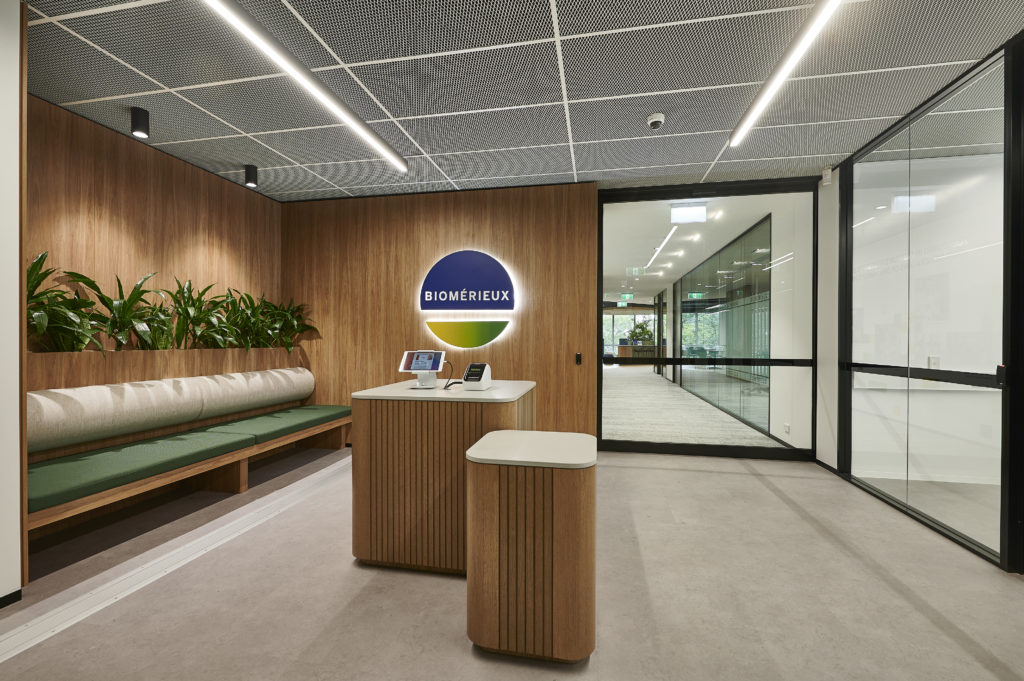Youi
Creating an efficient and collaborative environment which supports sustainability.
SIZE
1600 SQM
THE PROJECT
Youi engaged PMG to lead the design, refurbishment, and build of their new office space in Brisbane, seeking an efficient and collaborative environment which supported sustainability
The project objectives included:
- Accommodating a set number of people on the floor while creating separate spaces for two teams with limited sound transfer that feels connected
- Utilise as much of the existing fitout as possible and create more diversity in the kitchen/breakout area
- Accommodate the call centre with appropriately sized workstations to align with national Youi office standards.
- Support Youi’s global sustainability objectives
- Adhering to a predefined budget while planning and executing the project
DESIGN SOLUTIONS:
- An acoustic barrier between the teams was achieved with a combination of partial walls with acoustic treatment, sound absorption paneling, and screening.
- Existing workstations were used to accommodate the support team and new purpose-built hot desks were supplied for the call centre staff
- Practical workstation placement allowed for increased density on the floorplate and subsequently also required mechanical upgrades to the floor.
- PMG worked closely with both the tenant and landlord to ensure the requirements of both parties were achieved.
- Creative and strategic space planning allowed for various booth seating, collaboration zones, and agile work points and utilised existing furniture.
SUSTAINABILITY INTEGRATION:
To align with Youi’s global sustainability goals, the project undertook a number of initiatives, including:
- Repurposing existing furniture and joinery
- Utilisation of existing carpets and flooring
- New workstations feature Australian-made MDF (rated E0 for minimal formaldehyde emissions and sourced from PEFC-certified forests).
- Laminate tops were sourced from GreenTag-certified suppliers
- Acoustic wall panels by Woven Image incorporate up to 60% recycled content and certified by international green building tools.
- Integration of live plants to filter toxins from indoor air
- Minimal new paint finishes that are low VOC emissions for healthier indoor air quality.
RESULTS
PMG successfully delivered on Youi’s key objectives, creating a well-designed, collaborative office space that makes the most of the floorplate and accommodates both teams while minimising sound transfer. The use of eco-friendly materials and repurposing existing elements showcase PMG’s commitment to both effective design and Youi’s sustainability goals. The result is an innovative and sustainable workspace that reflects Youi’s vision and values.
Elevating Workspace Sophistication at Riparian Plaza, Brisbane.


