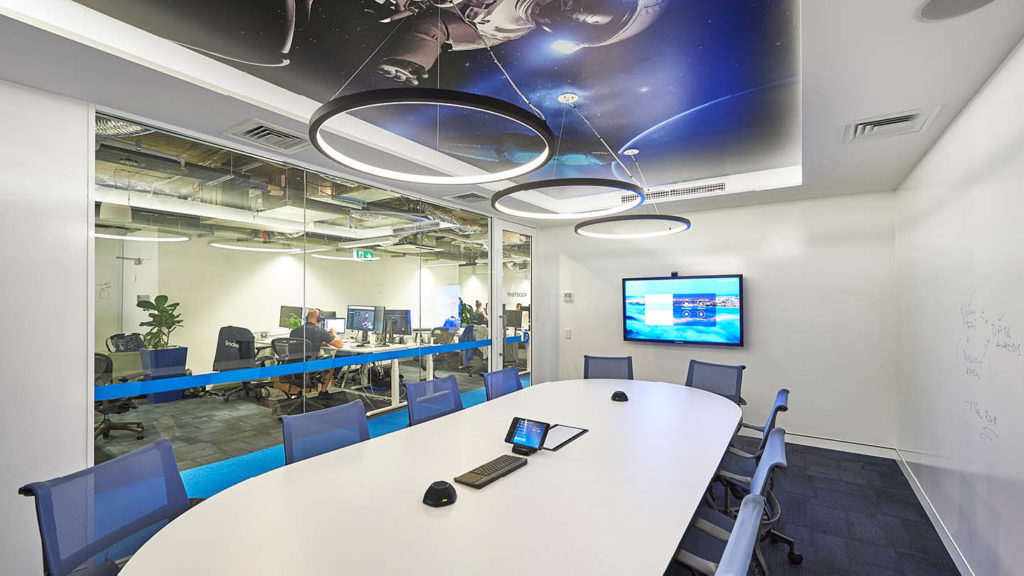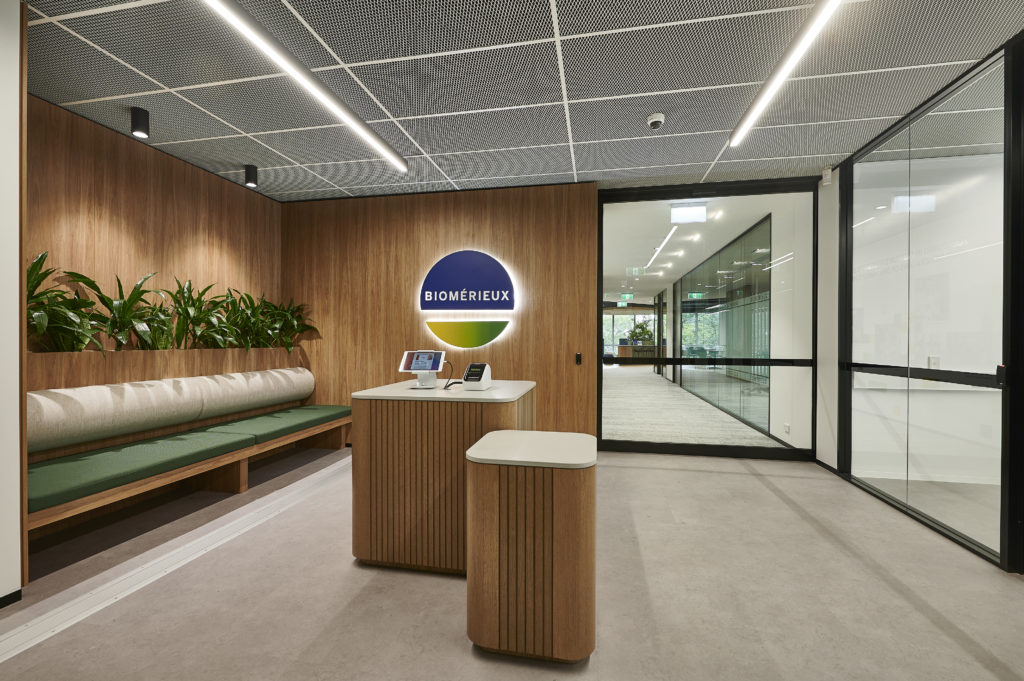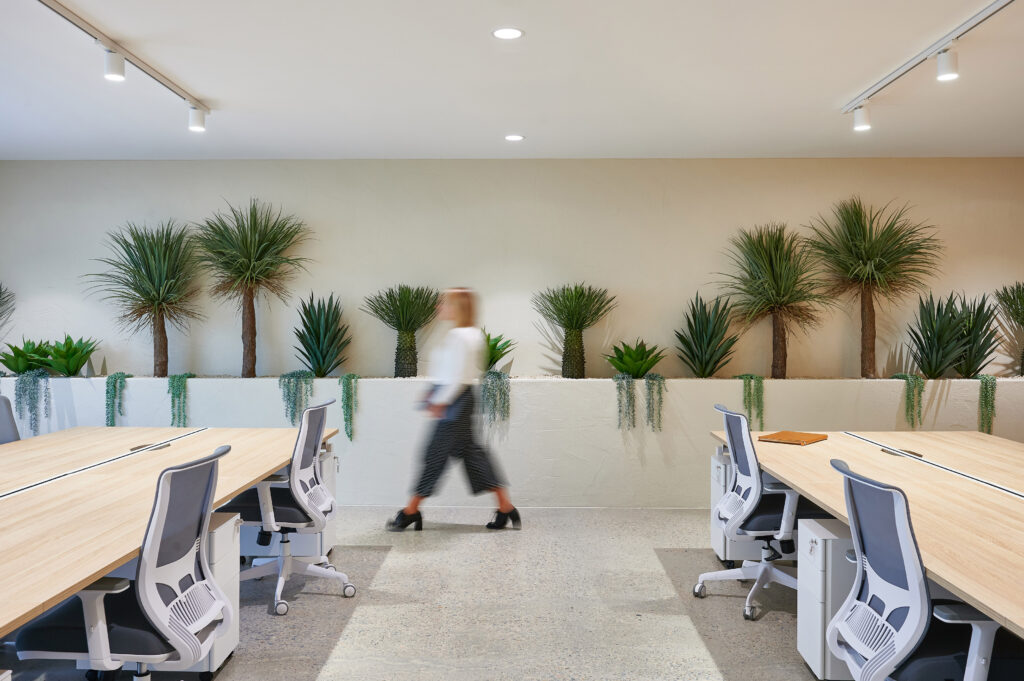Urban Strategies
PMG Group was engaged by Urban Strategies, Brisbane’s leading development, town planning and urban design consultancy, to design & deliver their new contemporary, heritage-inspired fitout.
SIZE
235 sqm
THE BRIEF
PMG Group was engaged by Urban Strategies to design & deliver their new workplace, housed within the former Peters Ice Cream Factory building at the newly activated West Village development in Brisbane.
This contemporary, heritage-inspired fitout for one of Brisbane’s leading development, town planning and urban design consultancy businesses was defined by the requirement for open-plan functionality and collaborative settings, while ensuring the design also responded to the ‘village’ connection created by the surrounding development.
A key project driver was to curate an inspiring working environment to attract high-calibre talent and increase morale, and embracing the character and features of the original heritage building, windows, and columns was vital.
THE RESULTS
Urban Strategies now have a modern-day workplace with historical touches. Clever design solutions to address the challenging structural configuration resulted in an open-plan layout which makes the most of the natural light and showcases the original window detailing.
The hero of this full-floor fitout are the custom graphics created from images sentimental to the site. This focal point ties the heritage architecture of the building and the amenities of the workplace together. Honouring the initial design elements promotes a sympathetic relationship between old and new.
Black accents allow a subtle connection to the corporate branding, with a deliberately simple finishes palette highlighting the original industrial nature of the building.
This completed design reflects a space that promotes productivity and encourages staff engagement. The result is a dynamic and social environment for both clients and staff.


