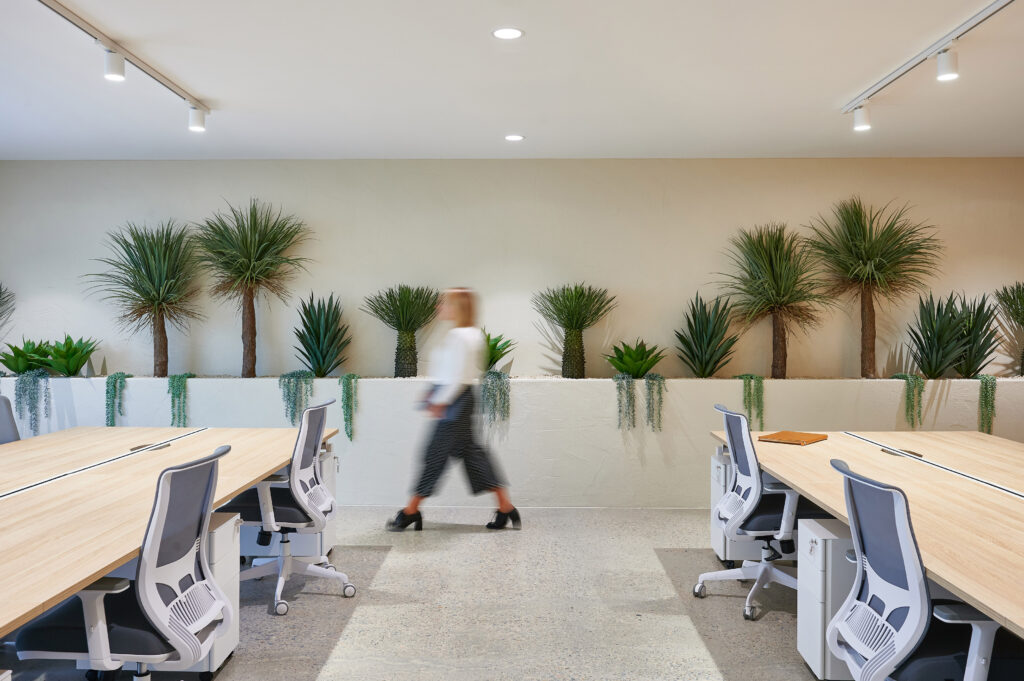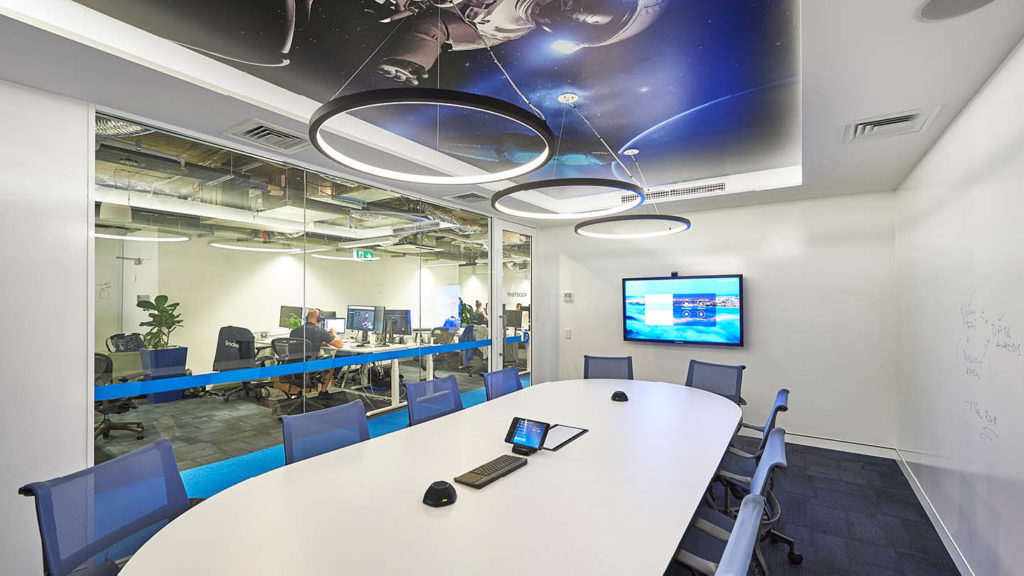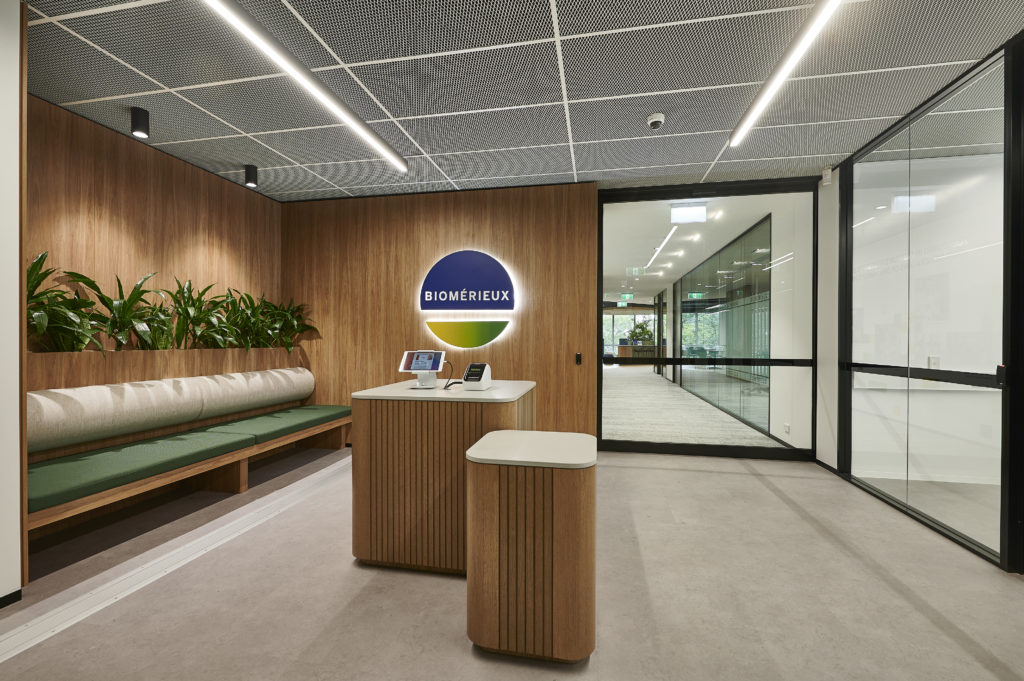SG Fleet
Transforming Workspaces for Growth and Collaboration.
SIZE
3745sqm
THE PROJECT
SG Fleet Group Limited is a leading provider of integrated mobility solutions, including fleet management, vehicle leasing and salary packaging services. In a strategic move to update their existing Sydney office and accommodate an expansion, they enlisted the expertise of PMG Group. This partnership aimed to rejuvenate their current premises while adeptly conceiving fresh space in an adjoining tenancy. The project, with a total area of 3745 square metres also needed to create an inviting, fresh, and enjoyable workspace to encourage employees to return to work.
Key Objectives:
- Refurbish existing space and expand into new tenancy.
- Increase work points to accommodate their growing business.
- Incorporate fit for purpose meeting and collaboration spaces to support hybrid working.
- Creating a vibrant and functional space to support employee return to work.
Layout:
A ‘neighbourhood’ approach to the planning logic implemented, creating a better flow between departments & the ability to provide certain teams the balance between dynamic neighbourhoods and quieter workspaces. To make room for a growing team the existing fitout was strategically reconfigured to accommodate more workstations. It prioritised the maximisation of natural light by keeping the built zones (meeting rooms) on the internal core & allowing workstations to be positioned around the perimeter.
New Working Models:
The new layouts assisted an evolution of SG Fleet’s workstyle which successfully transitioned team managers and executives out of individual offices and into their new hybrid working model.
Design Look and Feel:
A lighter base palette was established to create a brighter and more spacious work zone. This was interspersed with muted nature-inspired colours, such as yellow, orange & green – a feature colour per level connecting teams & workplace zoning.
Meeting and Collaboration Spaces:
A range of meeting rooms were designed, including sit-to-stand tables for extended meetings, and various collaboration zones such as modular/lounge areas, high bench tables with stools, booths, and focus rooms/phone booths. This variety offers solutions for all working styles and tasks. Dynamic and communal breakout spaces were thoughtfully integrated to provide teams with versatile environments for both professional, networking, and social gatherings.
THE RESULTS
The project successfully transformed SG Fleet’s office into a dynamic and functional space that aligned with their key objectives. The vibrant colour palette and natural materials create an uplifting and enjoyable environment while the layout’s emphasis on natural light and open space contributes to a more inviting and engaging workspace. The new meeting and collaboration spaces now support a hybrid working model, enhancing productivity and flexibility, with additional workstations accommodating the growing business needs.


