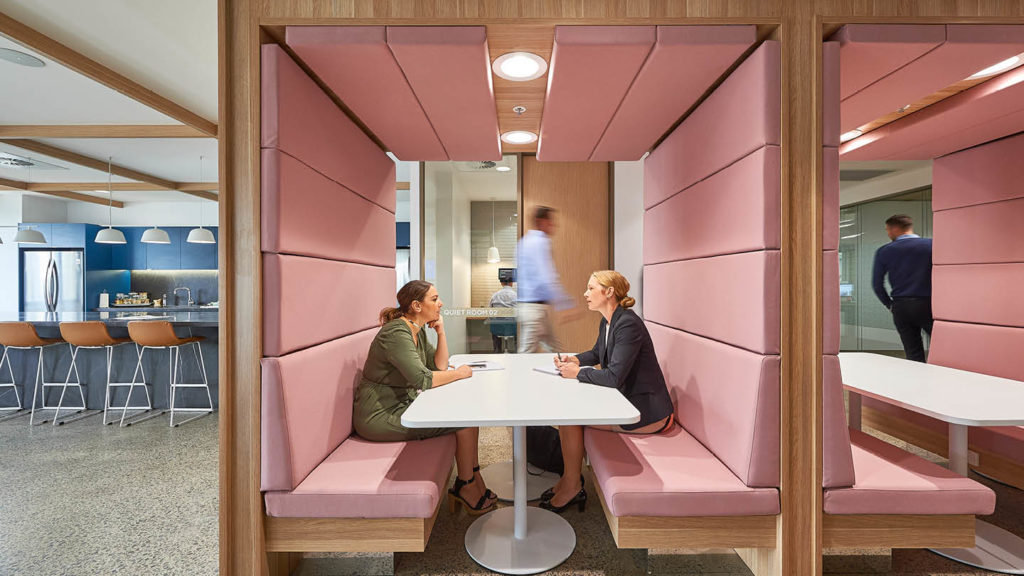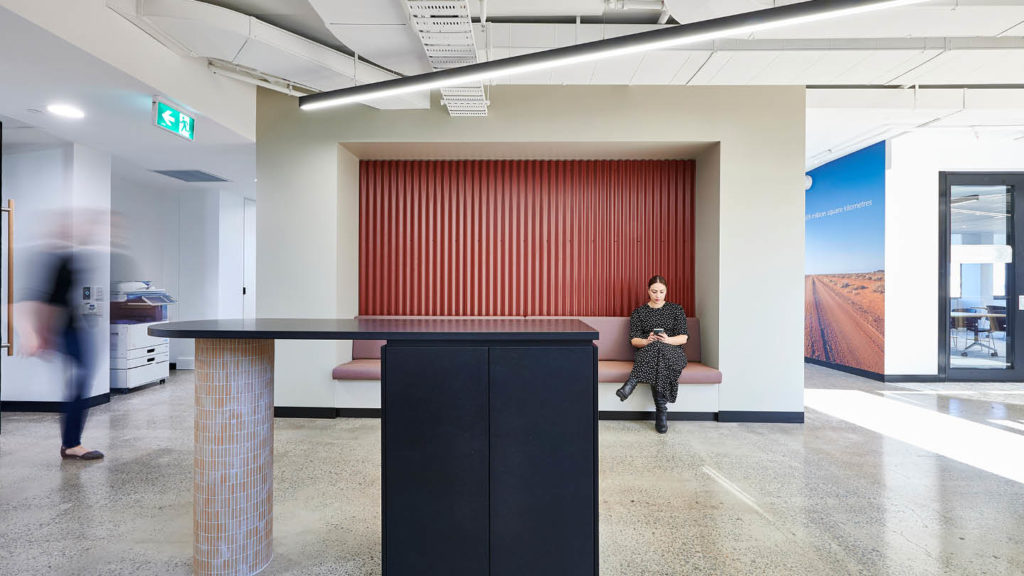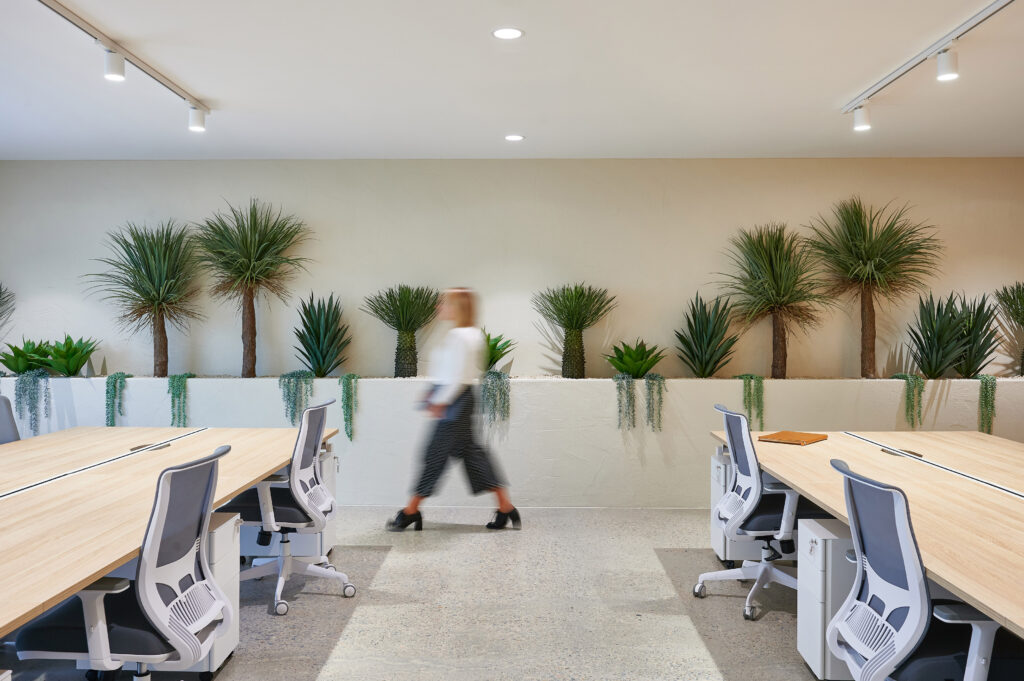Raine & Horne
On handover day when we gave Angus Raine his office warming gift, he was shocked proclaiming ‘I am the one who should be buying you a gift!’
THE BRIEF
Angus Raine desired a space that would encourage his team to embrace a new way of working; bringing them out of sombre offices and cubicles into a vibrant, open-plan working environment.
He sought a bright and modern space, which reflected the history of the familiar and trusted brand.
The ultimate objective: Blow everyone away!
LOCATION
Kent Street, Sydney
SIZE
585 sqm
THE RESULTS
From the moment the lifts open, you are enveloped by the character and history of the Raine & Horne brand; with the company’s now warm and playful identity juxtaposed against a wall of historical real estate prints.
The work area is open plan with a variety of zones – including a large breakout area, window bench seating, tiered seating and booths – to suit different work styles and requirements. The space boasts a neutral palette with pops of colour, greenery and natural elements, which bring the outside in and add warmth.
The base building bathrooms were also transformed from ‘Grandma’s pink tiles’ to align with the new aesthetic and to ensure compliance.


