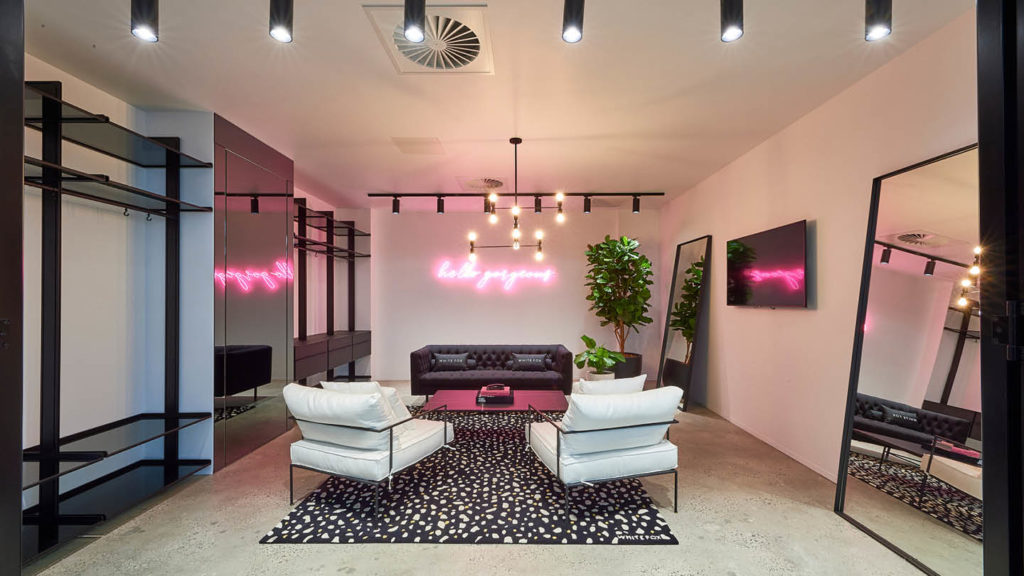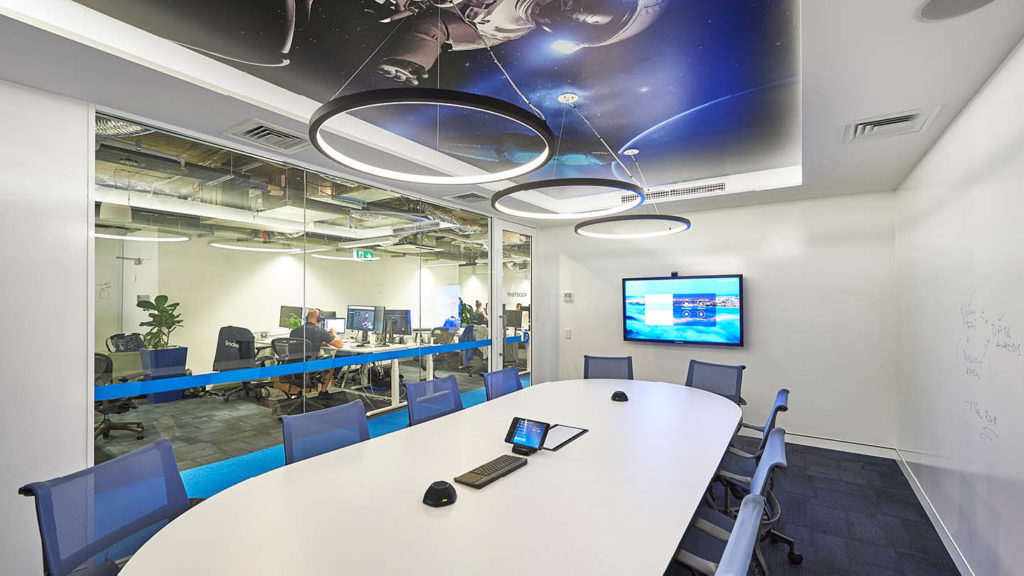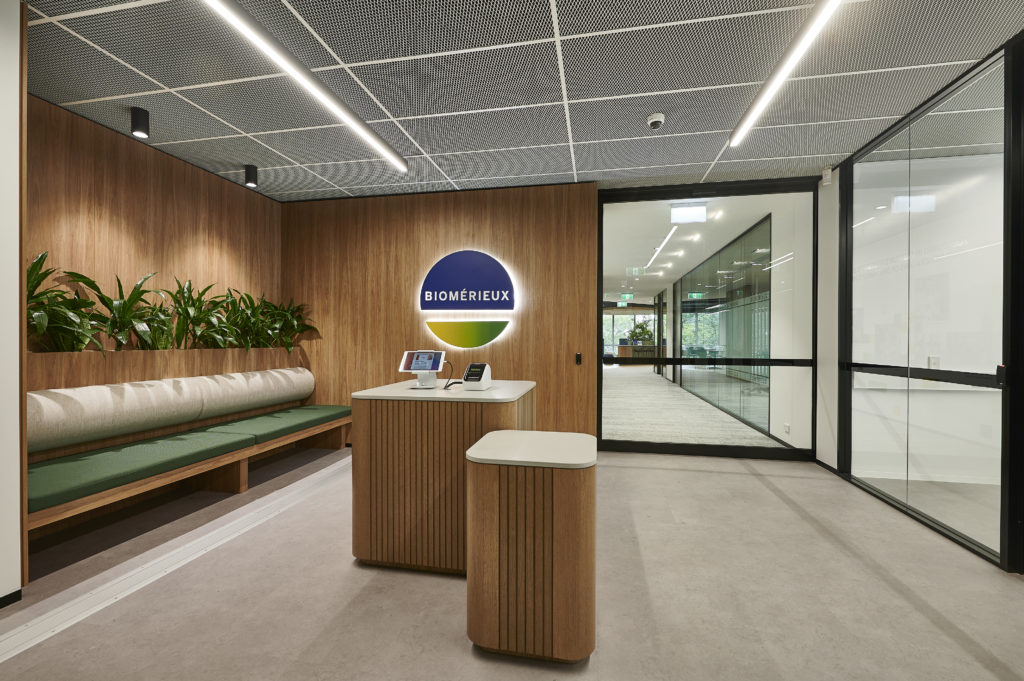O’Shea & Partners
Repurposing an existing space into a modern
and sophisticated office in Brisbane.
SIZE
465 sqm
THE PROJECT
O’Shea & Partners is a prominent Brisbane-based law firm specialising in corporate, commercial, and property law. They had outgrown their office space and identified a suitable location that required a redesign of the existing fit out to align with their vision. Their objective was to establish an environment that exuded professionalism while maintaining a welcoming ambiance for clients. More offices and meeting spaces, functionality, privacy, and acoustic elements were crucial requirements, along with the inclusion of a large kitchen and breakout area for their team.
PMG was engaged to undertake a comprehensive redesign and fit-out of the existing space, leveraging our expertise to create an impressive transformation.
SPACE ANALYSIS AND CONCEPT DEVELOPMENT:
• PMG conducted a thorough assessment of the existing space, taking note of the built form, including existing offices, meeting rooms, and plumbing points, to identify areas that could be repurposed and retained to optimise cost-effectiveness.
• Collaborative sessions were held with O’Shea & Partners to understand their vision, requirements, and desired aesthetic.
• The design team developed concepts that incorporated a fresh look and feel, completely transforming the office environment while retaining essential elements.
RECEPTION AREA & FRONT OF HOUSE:
• Front of house areas was designed as the centrepiece, combining a professional and inviting ambiance through the strategic use of materials and lighting.
• The reception desk was enhanced with new cladding, creating a modern and sophisticated focal point, complemented by new signage to reinforce the firm’s brand identity.
KITCHEN AND BREAKOUT SPACE:
• A spacious and visually striking kitchen and breakout area were designed to serve as a prominent feature and accommodate the growing team.
• The design team prioritised functionality and comfort, creating a space where employees could relax, collaborate, and recharge.
COLOUR PALETTE AND ACOUSTICS:
• To meet O’Shea & Partners’ request for a moody colour palette, the design incorporated rich tones that exude elegance and professionalism.
• Acoustic wall panelling was strategically integrated throughout the space, minimising sound transmission and ensuring client confidentiality.
THE RESULTS
Through PMG’s design expertise and a collaborative approach, O’Shea & Partners successfully transformed their office space into a modern, sophisticated, and purposeful environment. The redesigned front-of-house area presents a professional yet welcoming atmosphere, while the dramatic colour palette and strategic acoustic solutions enhance the overall aesthetics and functionality of the space.
With a focus on flexibility and comfort, the large kitchen and breakout area contribute to employee satisfaction and collaboration. O’Shea & Partners Lawyers now have an office that aligns with their professional image and serves to support their continued growth and success.


