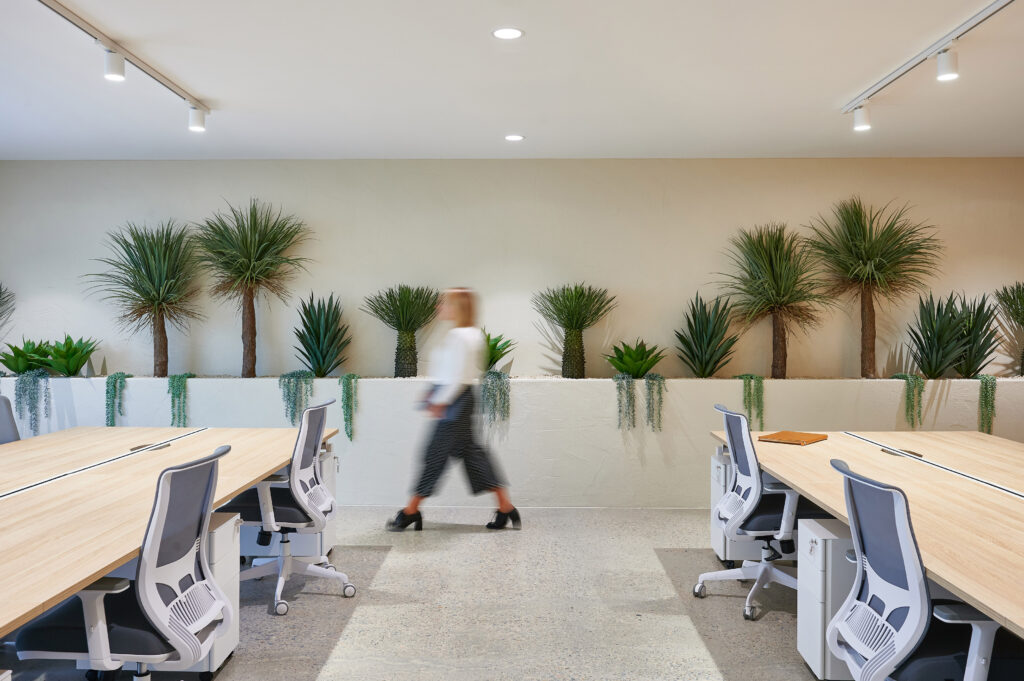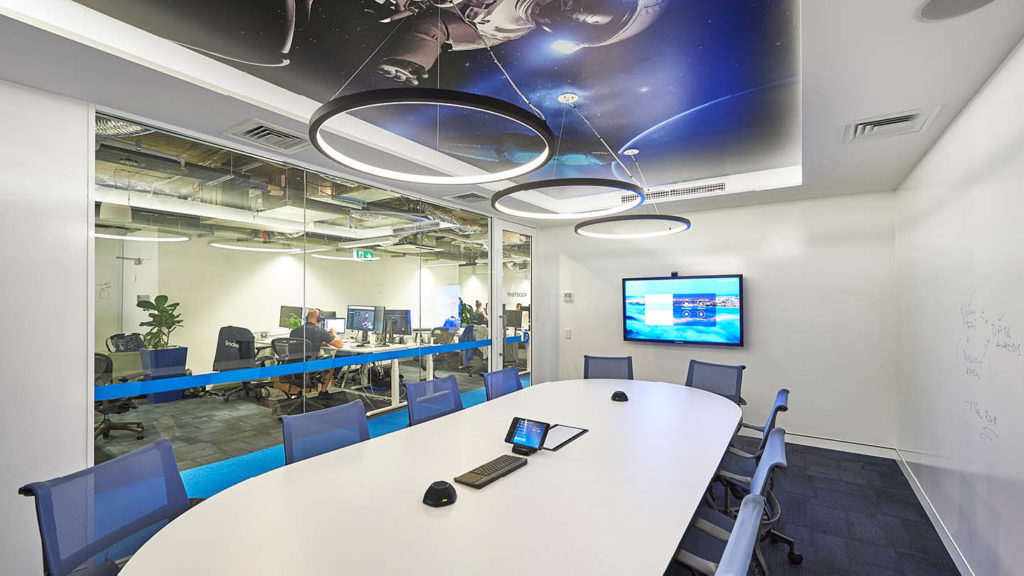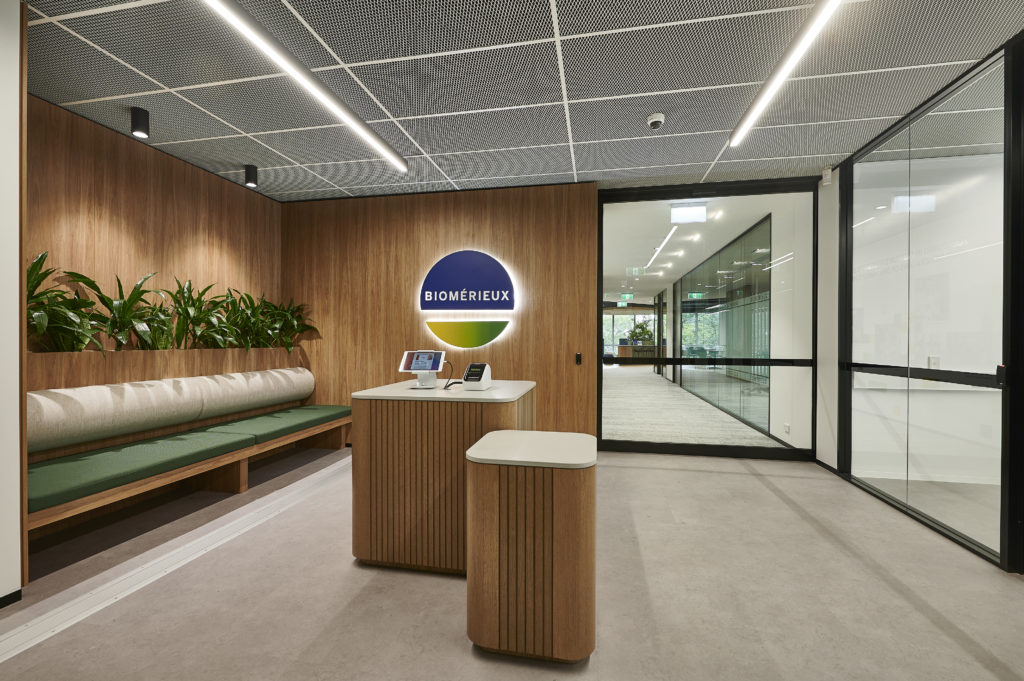Non Profit Client
Workplace Strategy, Design and Build – 5000sqm
SIZE
5000 SQM+
THE PROJECT
This not-for-profit client appointed PMG as their workplace strategy partner after a competitive tender process. PMG undertook a property portfolio assessment and collaborated closely with the executive leadership team while navigating complex challenges around new ways of working, consolidation, and co-location.
A tailored workplace strategy, based on the core values, was created with the objectives of uniting separated departments, fostering collaboration, reducing space inefficiencies, and enhancing productivity and teamwork.
The project included:
- Consolidation of multiple locations into two new sites
- Design of of a new head office and separate service hub
- Concurrent design and delivery of both sites
- Relocation assistance
Design Solutions
The design across both sites adopts a ‘neighbourhood’ approach to planning logic, ensuring seamless transitions between departments. It balances vibrant collaborative spaces with work areas, tailored to team preferences. Each neighbourhood offers diverse settings—individual, collaborative, social, meeting, and support spaces.
Clear views across the workspace promote a sense of unity and connectivity among employees, with track walkways that guide individuals through the building. Each area, separated by curves in the walls, adds a touch of creativity to the space, and breaks away from traditional angular designs.
The service delivery hub, as an integral part of the consolidation, prioritises functionality and well-being, and fosters community engagement. This facility embodies the client’s commitment to providing comprehensive services while ensuring a welcoming and productive environment for staff and clients.
The building incorporates on-site education and training facilities, consolidating multiple sites into a single service delivery hub. This integration not only streamlines operations but also enhances overall efficiency in training processes.
Delivery Solutions
PMG undertook the dual responsibility of managing design and fit-out of both sites concurrently. This comprehensive approach allowed for a quicker integration of design concepts with practical implementation. The fit-out process spanned approximately 12 weeks.
PMG’s commitment to maintaining strong client relationships was important throughout the entire process. The team prioritised keeping stakeholders informed and aligned with project progress. Transparency was paramount, with regular communication encompassing up to four meetings per week.
PMG played a pivotal role in facilitating the relocation process. By working in tandem with removalists and the client, PMG ensured that vital information regarding site specifics, timings, and access was communicated effectively.
By being present on-site throughout the move-in week, PMG addressed any defects and operational issues promptly, ensuring that the transition was as easy as possible.
Elevating Workspace Sophistication at Riparian Plaza, Brisbane.


