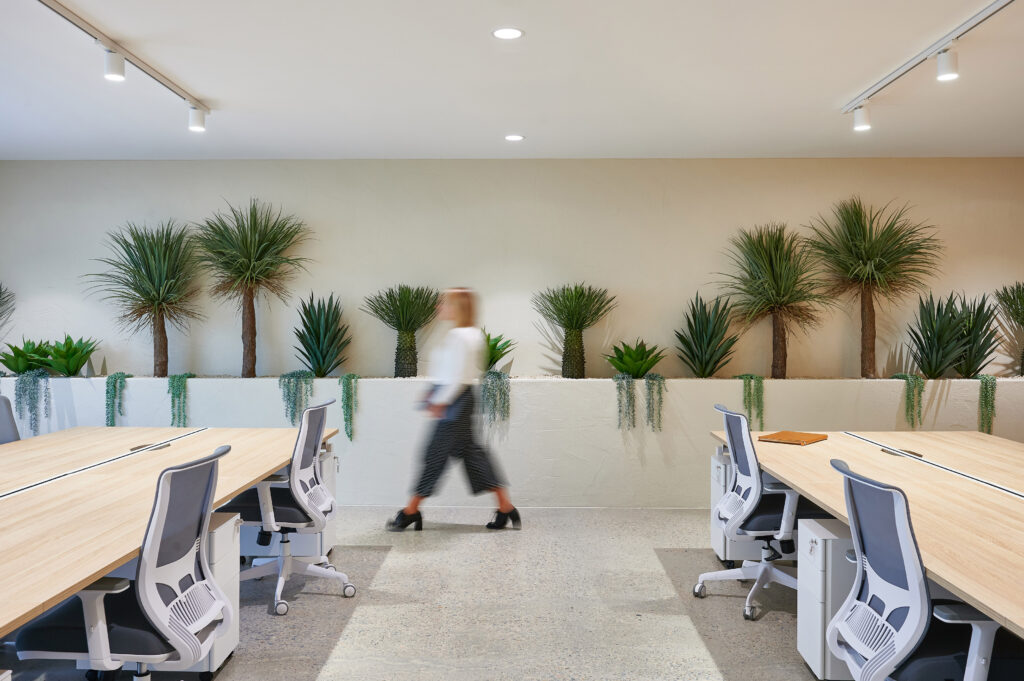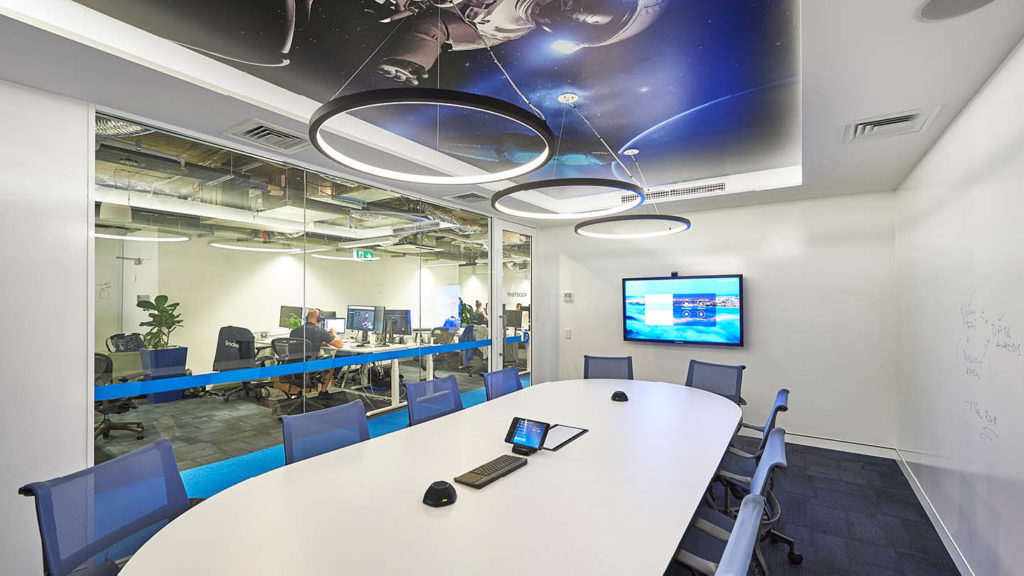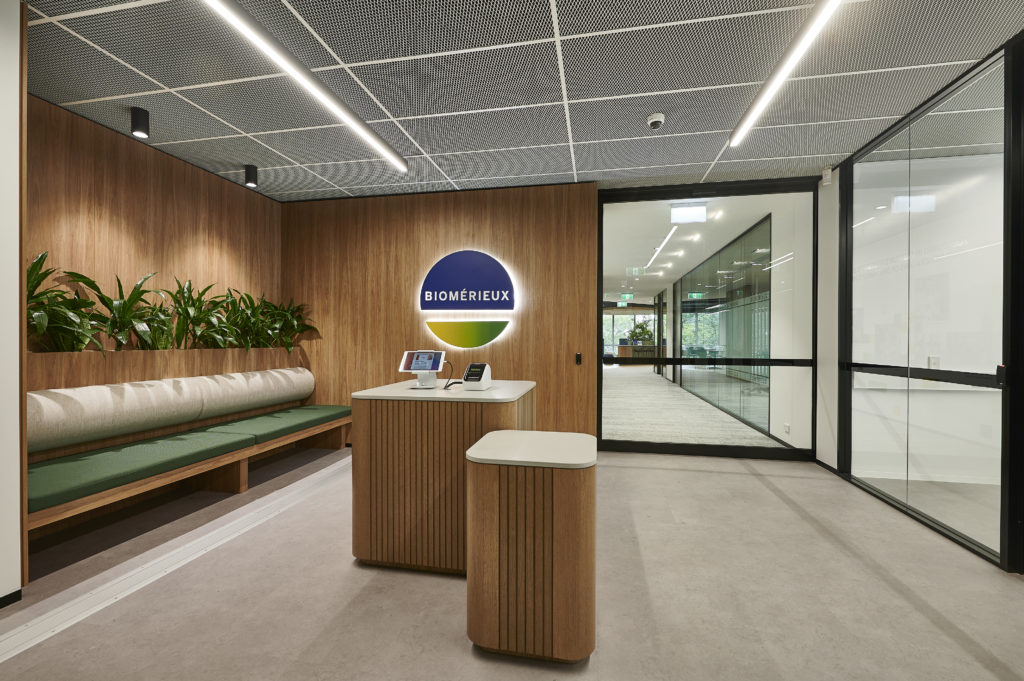National Heavy Vehicle Regulator
A design-led workspace that compliments the business’ industry and core purpose with bespoke features.
SIZE
2000 sqm
THE BRIEF
PMG partnered with NHVR to interpret and deliver their vision for their first Sydney workplace. The brief called for a contemporary design reflecting their corporate identity and flexible ways of working, uniting the new team under one roof. How we establish the culture of a brand new team and workplace had to be considered in every decision. There was a need for the functionality of the workplace to be flexible to encourage desired behaviours and accommodate everything from open collaboration to external training and everything in between. The use of innovative and sustainable materials was sympathetic to the fabric of the building with a nod to NHVR’s guiding principles.
THE RESULTS
The end result is a design-led workspace that compliments the business’ industry and core purpose with bespoke features highlighting winding roads, vehicles and Australia’s natural landscape.
The sophisticated, corporate and polished entrance juxtaposed with an engaging, fun, collaborative workspace presents an industrial yet homey working environment. The comprehensive introduction of mesh ceilings, concrete, timber, fresh planting, bold earthy colours, and dynamic patterns enhance the brand’s identity.
The collaborative planning process landed on a transformative central space. This town hall area consolidated the establishment’s welcoming breakout and flexible meeting and seminar spaces to offer the ability to accommodate over 100 people directly in line with the flexible demands of many businesses in today’s agile world.
Combining hot desking and agile workpoints with assigned workstations and adequate individual storage supports this new hybrid way of working. The various collaboration destinations and closed, acoustically-sound meeting rooms were scattered throughout the floor plate to support the need for confidential and formal sessions of varying sizes.
Ceiling and wall acoustic treatments were a major consideration to allow the perfect balance between quiet and dynamic workspaces. Incorporating the right acoustic solution was critical to the success and user experience of staff and visitors of every meeting space.
Visitors and staff alike are enveloped in the natural materiality – from the timbers and fresh planting, to the palette selection of earthy tones striking the perfect balance between the natural ochre of red earth and deep blue of the brand.


