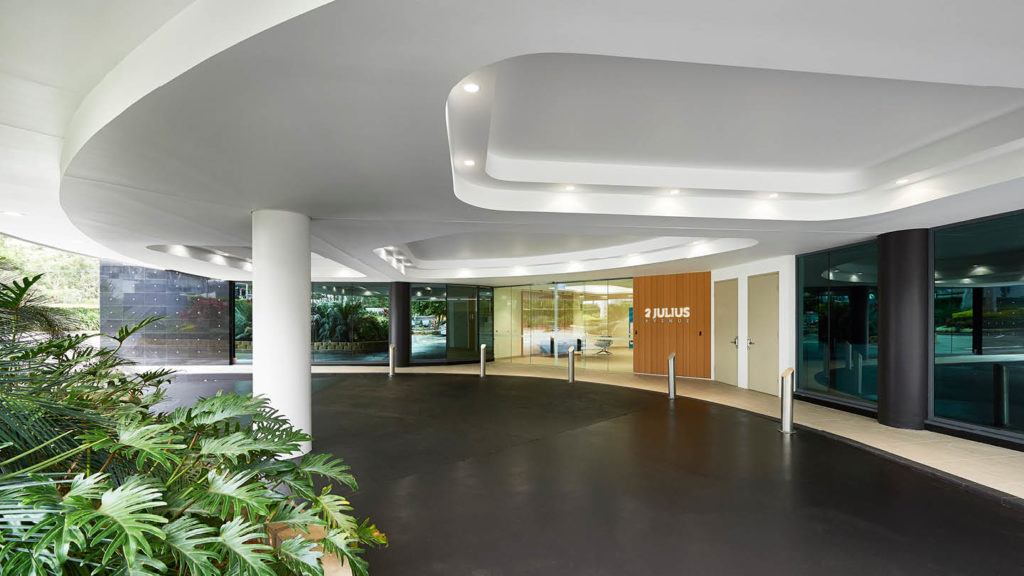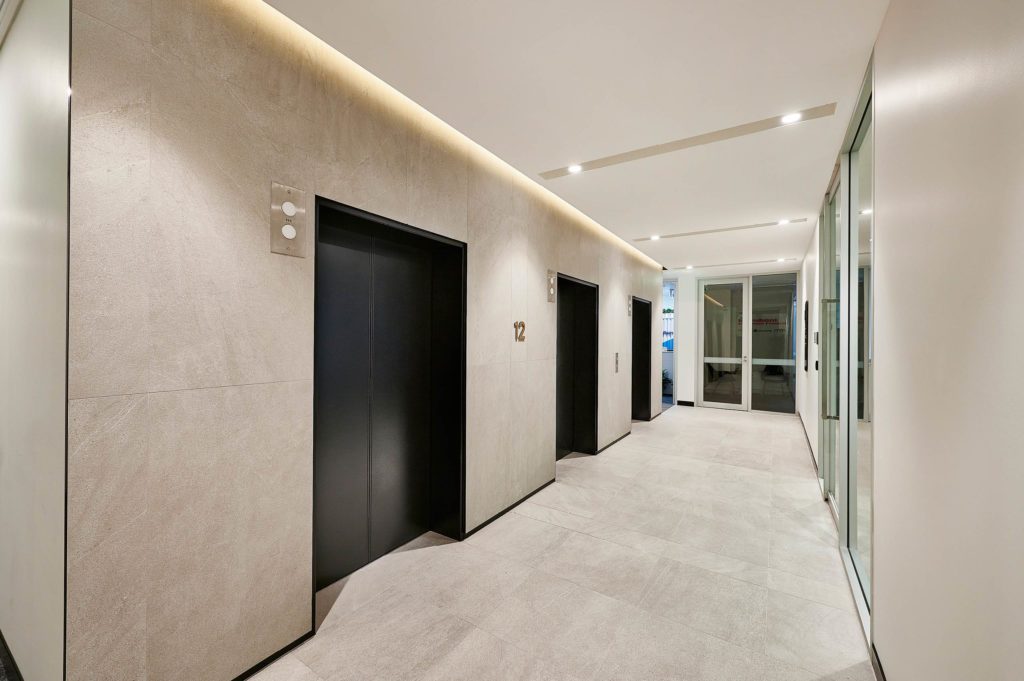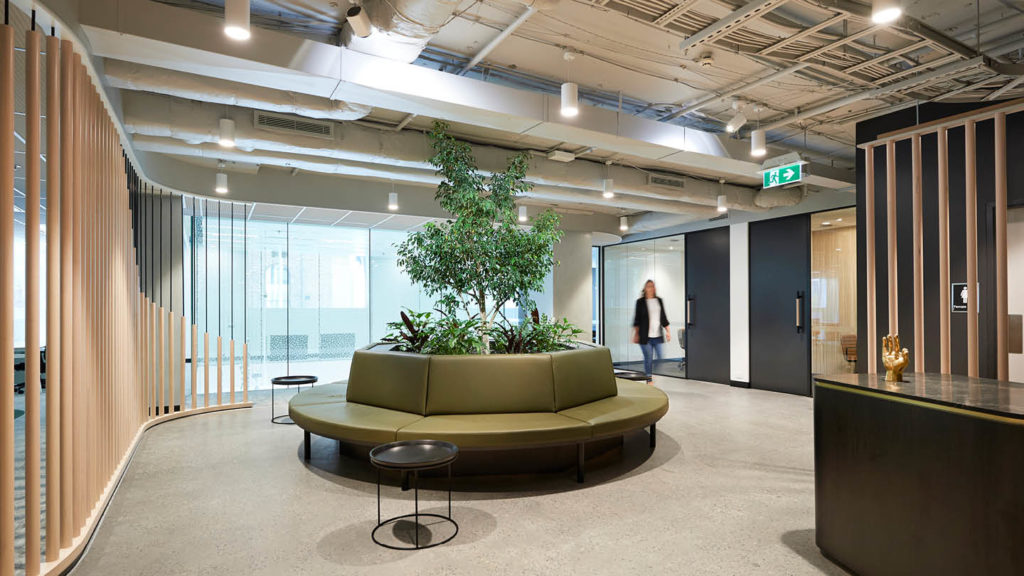Mirvac
A leading-edge space that embraces North Sydney views and optimises natural light
THE BRIEF
Mirvac engaged PMG to design and build a new speculative fit-out and lift lobby in North Sydney. The goal was to create an edgy yet elegant space with the flexibility and functionality to attract potential tenants looking for a premium office aesthetic.
The brief called for all the modern office requirements; an efficient workstation density, an impactful reception, front of house meeting rooms, quiet rooms, and a generous breakout space.
LOCATION
North Sydney
SIZE
682 sqm
THE RESULTS
The lift lobby has been transformed, enveloping visitors to the floor with a sophisticated and professional look and feel. The new workplace offers an open and leading-edge space that embraces North Sydney views and optimises natural light.
The building’s architectural geometry offers unique nooks and angles, which called for a creative solution. Custom joinery planters built into the angled columns and bench seating lining the perimeter windows showcase the integrated and considered design approach.


