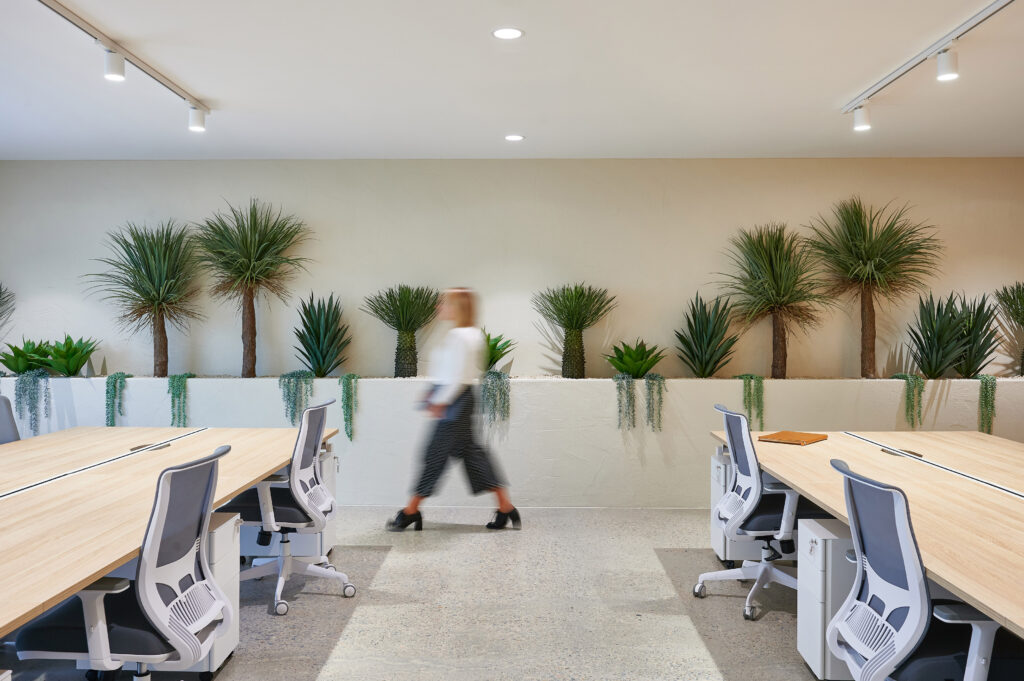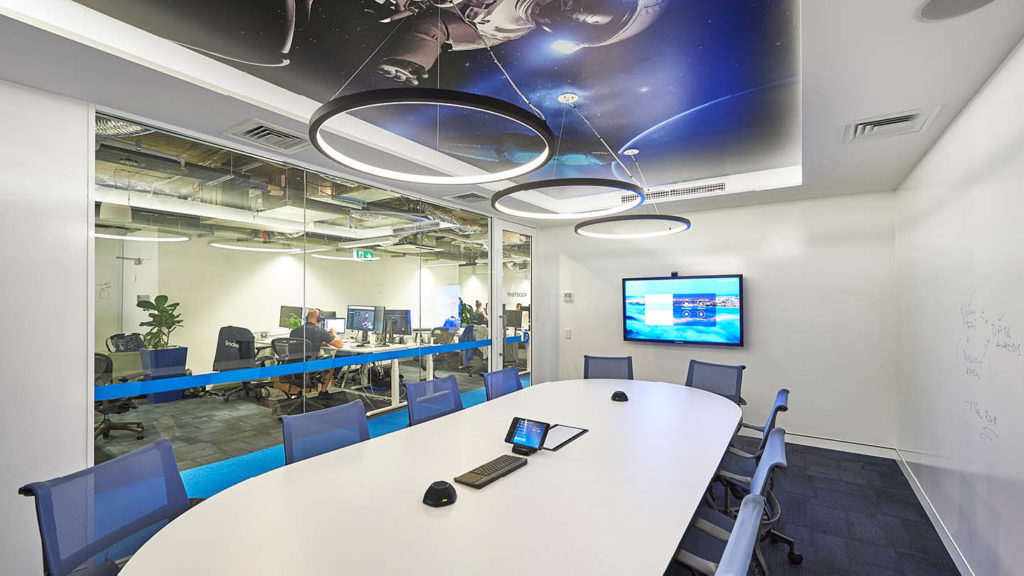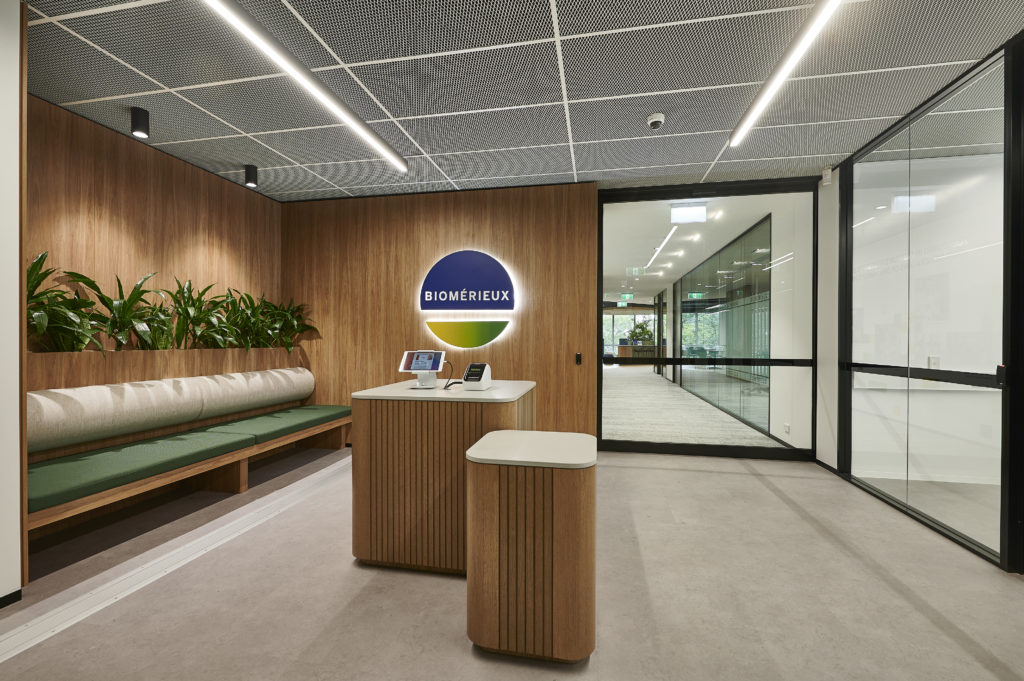M3 Property
M3 Property engaged PMG to create their new sophisticated yet understated workplace.
SIZE
390 sqm
THE BRIEF
With a growing team and a desire to align their working environment with the vision of the business, M3 Property engaged PMG to create their new sophisticated yet understated workplace. The brief called for fluid functionality between the client-facing boardroom and open breakout to allow the M3 team to host industry events and the flexibility in the floorplate to make the best use of every inch of real estate.
The design needed to encapsulate the powerful burgundy of the brand, finding the perfect balance with welcoming tones and textures to create a professional aura.
A fresh change to encourage staff back into the office was required for M3 Property to align with the fact that there has never been a better opportunity to rethink spaces presentation. Creating a warm and modern space to invite staff back from their home offices was critical through a new environment offering convertible spaces throughout to ensure connectivity, productivity and functionality.
THE RESULTS
The result is a space that embodies the core collaborative value in various ways to welcome back members returning to the office.
An agile waiting area was curated to provide not only a professional and welcoming arrival experience but a collaborative informal setting for internal and external meetings alike.
This same principle extended into the Boardroom where by focusing on seamless separation and flexibility, the Boardroom and breakout spaces can be united as one. Large stacking doors allow the flexibility to convert the area into one vast space for client functions and events. Every detail was considered with the specified woven vinyl flooring in the Boardroom providing a natural transition to the polished concrete floor of the breakout.
Acoustics played a critical role in ensuring this space is fit-for-purpose. Timber-look acoustic battens were fixed to the ceiling, with underlay applied to the boardroom floor and functional wall art utilised to enhance the comfort and function of these social spaces. Acoustic treatment was incorporated into the quiet rooms given the video conferencing nature of many of the team’s meetings.
The same principle was applied to the entryway, transforming it into an informal meeting space showing off M3 Properties’ new workspace mentality through design.


