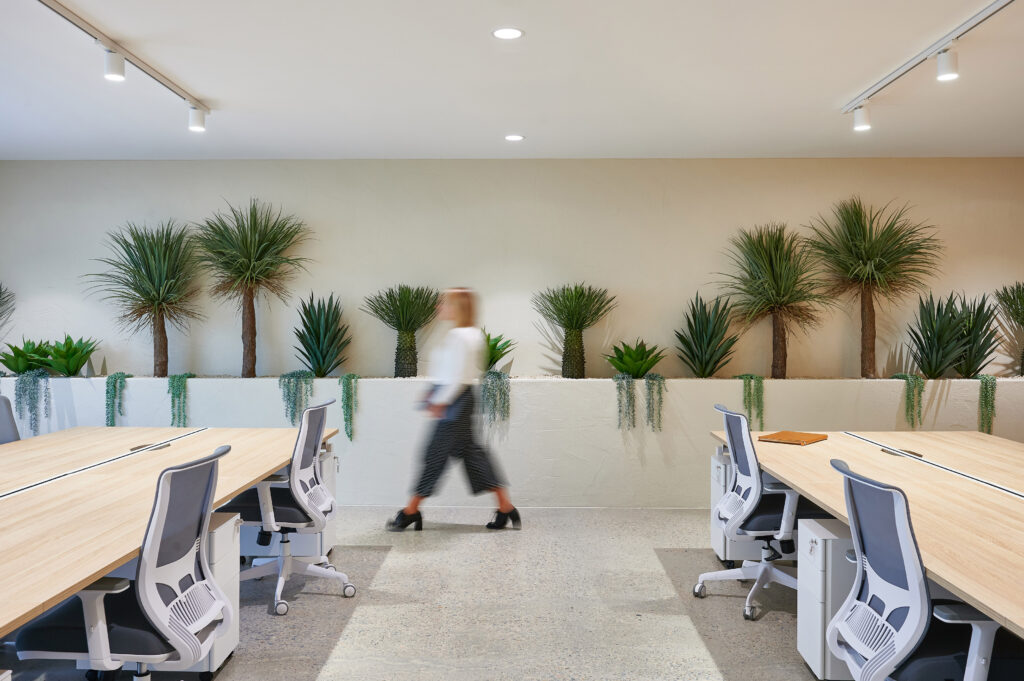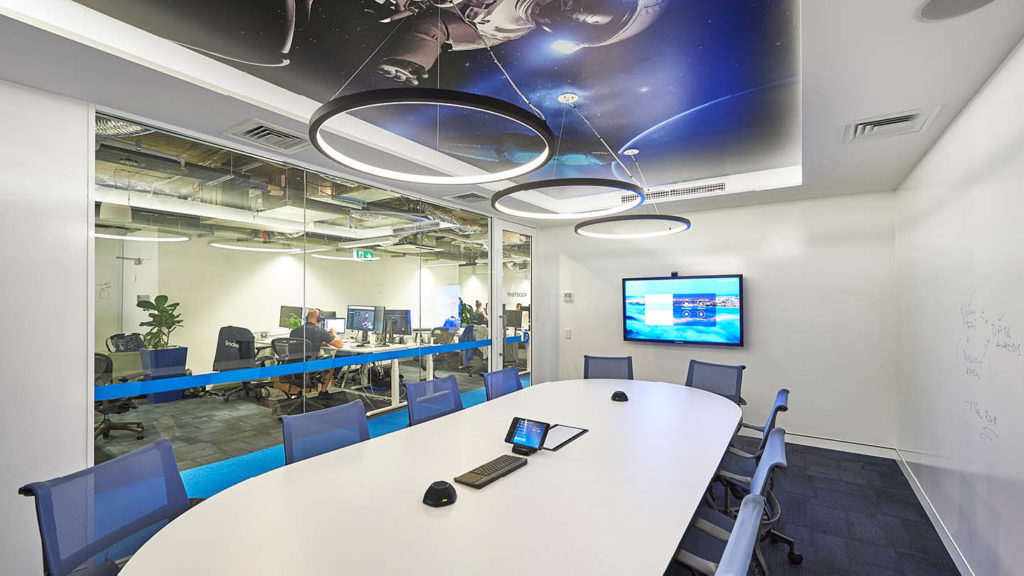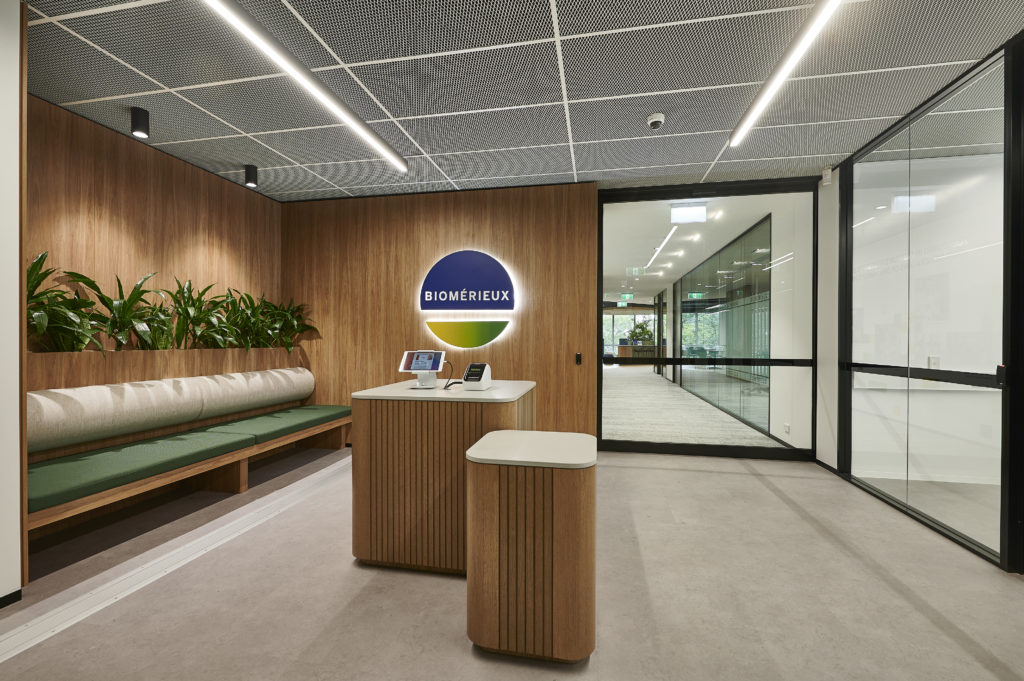JAS Australia
Bespoke and considered
workspace for an international freight company.
SIZE
700 SQM
THE PROJECT
PMG was engaged to design and construct JAS Australia’s new Sydney branch workspace & office.
The project objectives included:
- Uniting the team on one floor, moving from a two-level, siloed workspace.
- Creating a workplace that attracts new staff.
- Designing an office that reflects the JAS brand.
- Developing a space to be proud of, matching the standards of other international JAS offices.
- Ensure security compliance with customs regulations.
DESIGN SOLUTIONS
- Unified Single Floor Office: Relocated all staff to one floor.
- Considered Workspace: Thoughtful space planning to meet the needs of different teams.
- Branding: The front of house area is heavily branded, while the back of house and breakout areas are more neutral.
- Meeting Areas: A suite of meeting spaces supports a variety of team interactions and environments.
- Security Compliance: Installed new access doors and security measures in line with customs regulations.
- Breakout Area: Designed a large breakout space to foster team cohesion in a relaxed setting, with flexible seating for large or small group gatherings.
SPECIAL DESIGN FEATURES
Shipping Container Theme:
- Central design element to align with JAS’s freight company identity.
- A prominent, brightly coloured (JAS blue) shipping container in the Level 1 arrival area creates a striking ‘Wow factor’.
- Boardroom entrance through shipping container doors, with a neutral interior for professionalism.
- Bulkhead design incorporates elements of shipping container internals.
- Informal meeting spaces and utilities area designed to resemble the inside of a shipping container.
- The open office offers views of the other side of the shipping container, maintaining a neutral, professional work environment.
Elevating Workspace Sophistication at Riparian Plaza, Brisbane.


