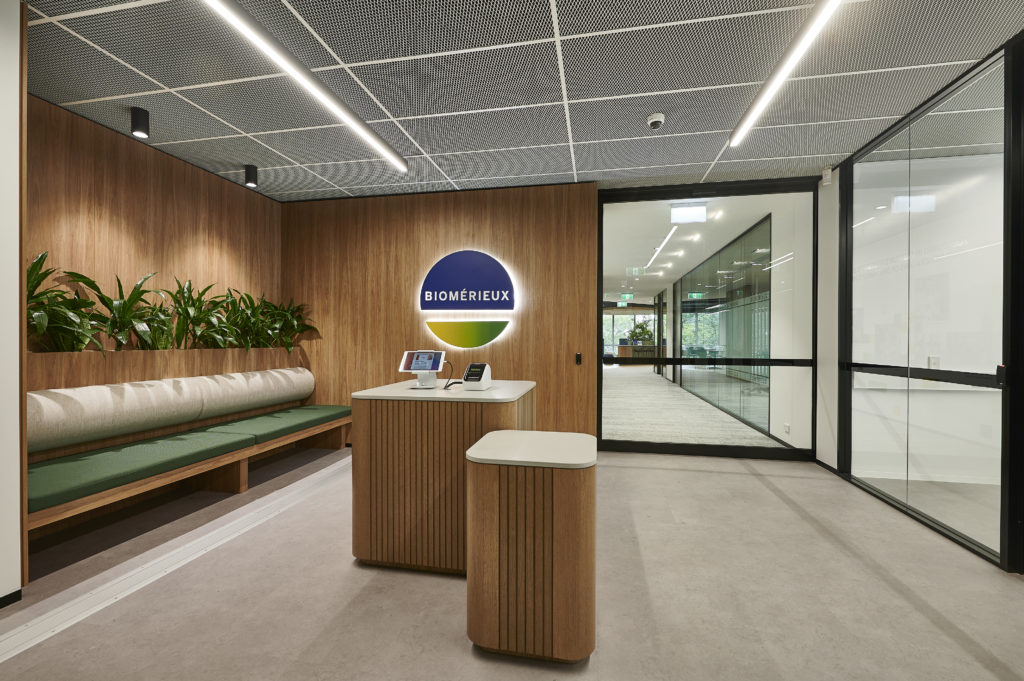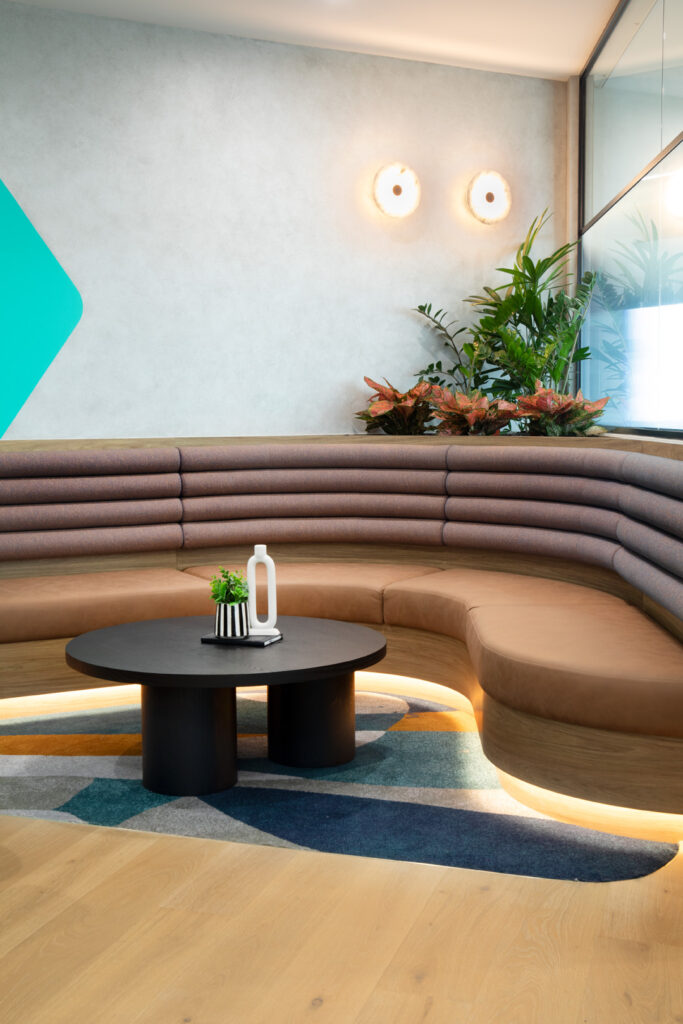Holcim
A modern, innovative, and
fit for purpose workspace in North Sydney
SIZE
970SQM
THE PROJECT
Holcim sought to create a modern, innovative, and efficient workspace in North Sydney. PMG was engaged to design and build an office that would reflect Holcim’s new brand identity and support their sustainability objectives. The project aimed to transition the workplace into a more modern environment, reflecting Holcim’s commitment to building innovation while optimising space efficiencies and providing a fit for purpose workspace.
KEY OBJECTIVES
- Reflect Holcim’s New Brand: The office design needed to embody Holcim’s vision and prominently feature the new infinity logo and colour palette.
- Showcase Expertise in Building Innovation: The design should reflect Holcim’s leadership in the construction and building materials industry.
- Optimise Space Efficiencies: Efficient use of space was crucial to support collaboration, social gatherings, and focused work.
- Support All Work Functions: The office needed to provide environments that cater to various work styles and functions.
DESIGN SOLUTIONS
Branded Concept
The concept of ‘Fluid Motion’, inspired by Holcim’s infinity logo, was subtly integrated into the design using curves, materials, and a gradation of colour, creating a dynamic and cohesive visual theme.
Destination Workplace
Holcim’s North Sydney office is designed to be a destination workplace. The thoughtful design, coupled with the integration of the new brand and a focus on innovation and wellness, makes it an attractive place for employees to work and thrive.
Team Connection
The design encourages team connection through thoughtfully placed communal areas and collaboration zones. These spaces are designed to foster interaction, idea sharing, and teamwork, reinforcing a strong sense of community within the office.
Innovation is at the heart of the design. The fluid motion concept and the use of cutting-edge materials and finishes reflect Holcim’s commitment to staying at the forefront of the industry. The office environment itself is a testament to Holcim’s innovative vision.
Sustainability and Adaptive reuse
Existing furniture, partitions, and ceilings were reused wherever possible, minimising costs and promoting sustainability.
SPECIAL DESIGN FEATURES
Orientation: Workstations and shared spaces, including the kitchen and breakout areas, were strategically oriented to maximise the views, enhancing the working environment for staff.
Staff Kitchen and Breakout Area: Designed as central hubs, these areas serve as focal points for town hall meetings and social gatherings, fostering a sense of community and interaction among employees.
By achieving these objectives and incorporating these design solutions, PMG successfully delivered a workspace that reflects Holcim’s culture, supports their strategic goals, and provides an efficient, innovative, and enjoyable environment for their employees.
Elevating Workspace Sophistication at Riparian Plaza, Brisbane.


