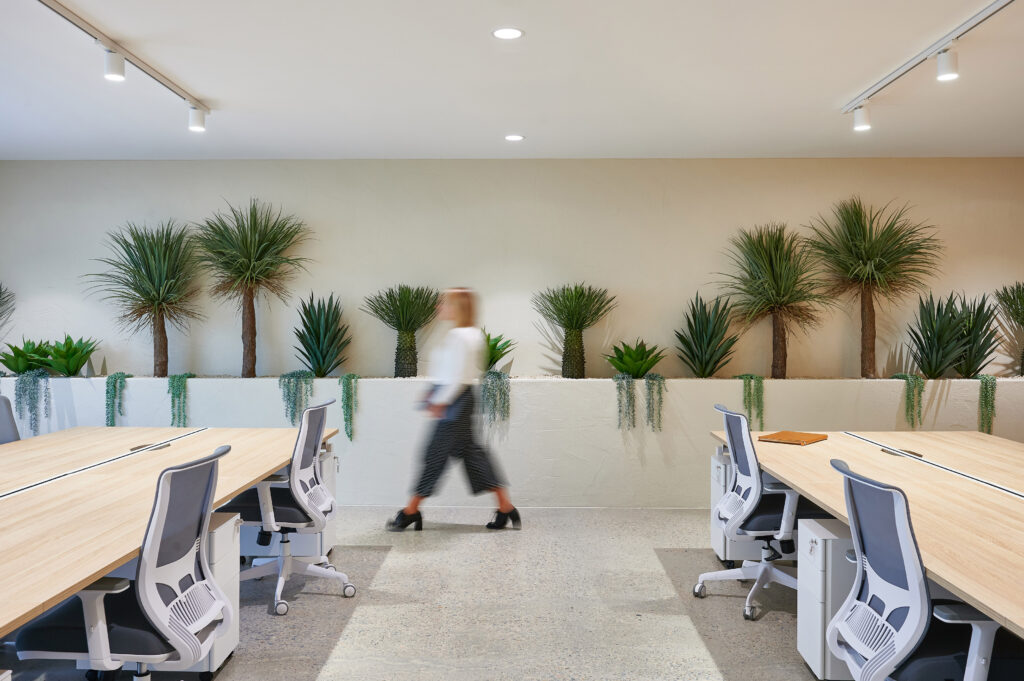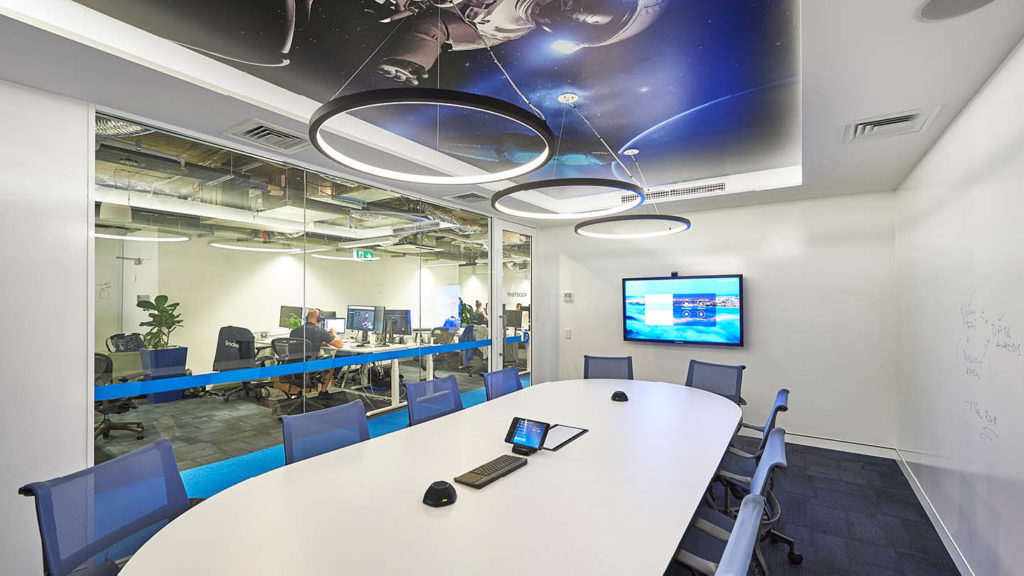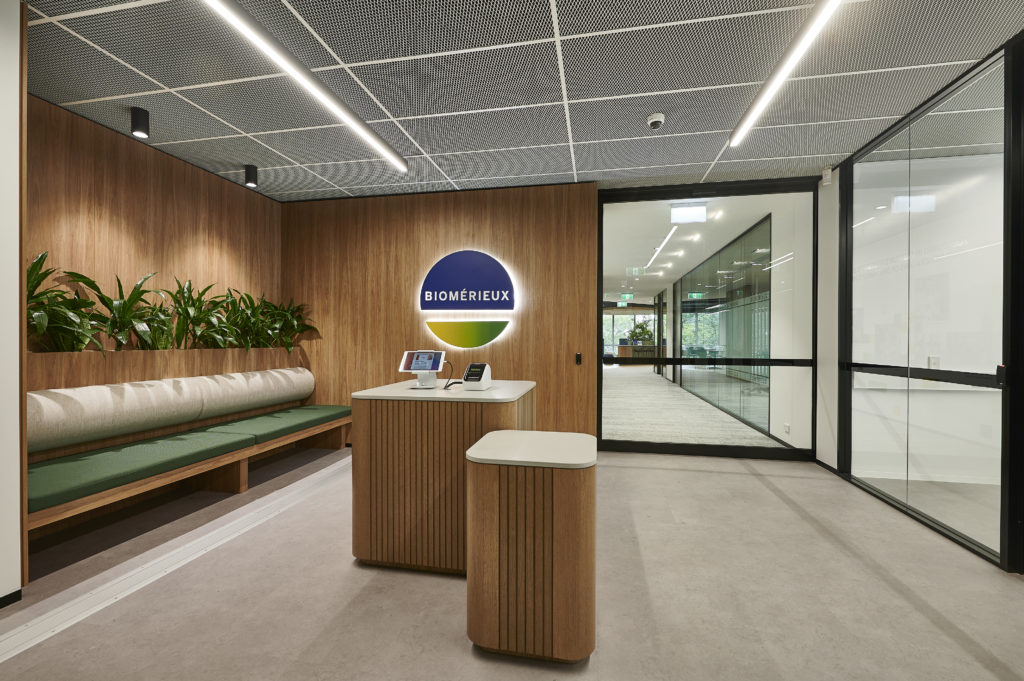GPT Riverside
This vacant tenancy required a plug-and-play solution to seamlessly attach it to the fabric of the established Riverside Centre.
SIZE
430 sqm
THE BRIEF
This vacant tenancy required a plug-and-play solution to seamlessly attach it to the fabric of the established Riverside Centre and ensure it set itself apart within its premium nature of the office suite destination in Brisbane CBD. The brief was grounded in promoting agile ways of working to suit many tenants to ensure that the prospective tenant pool could tap into different operations in a space with flexible design elements to suit their unique needs.
THE RESULTS
This finished result made a grand first impression; featuring several focus rooms of varying sizes, allowing flexibility and variety in how they function. These focus rooms will provide a space for employees to touch down and relax or work in a more private setting, no matter the business taking over the tenancy.
Through considered design elements, including finer details in flooring, walls and glazing, a powder room with GHD straighteners and comfortable amenities for privacy and reinvigoration offered differentiation and now sets this tenancy apart from others on the market.
The interestingly shaped tenancy challenged the traditional workspace flow. Through clever planning, we were able to maximise every piece of real estate; from the kitchen breakout to the premium boardroom. The tenancy harmoniously works together and invites productivity and serenity.
The unique front-of-house area acts as a waiting area with a coffee bar separate from the kitchen breakout space, offering a client-facing and entertaining space. This waiting area is designed for expansion to accommodate a future reception area if the space demands it.


