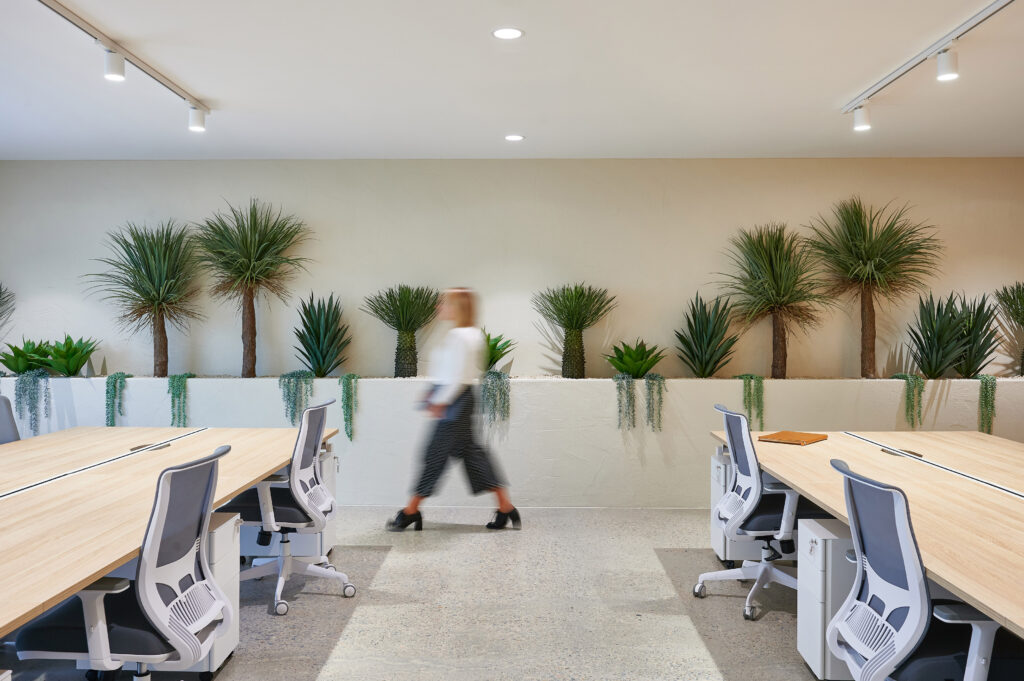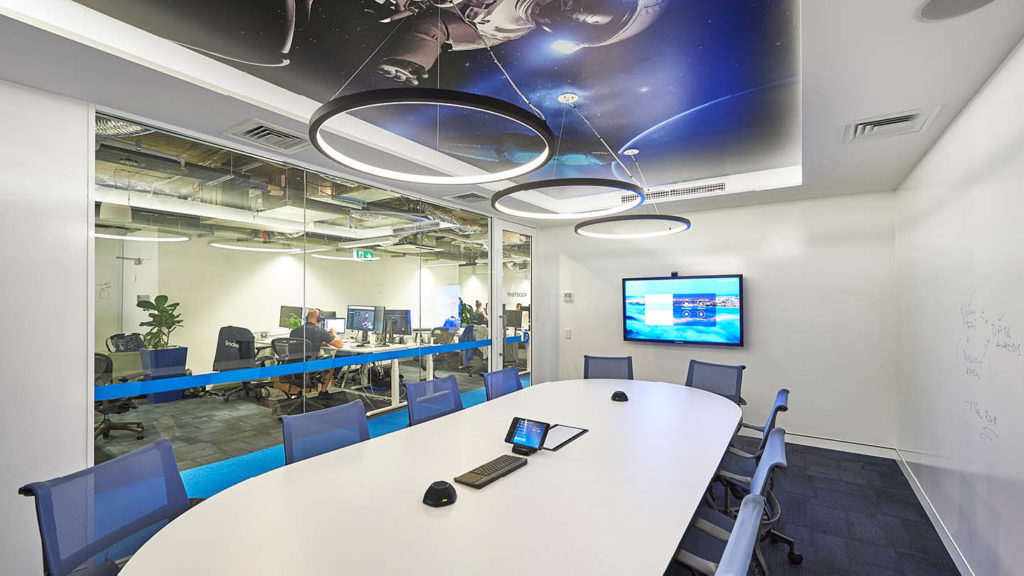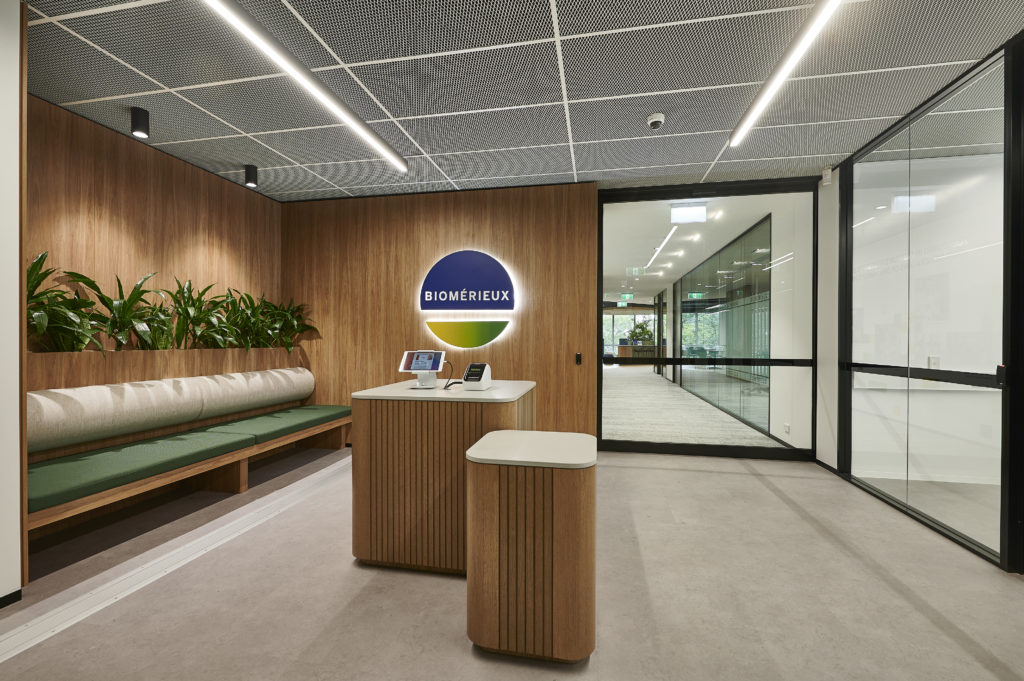Connor O'Meara Solicitors
Sophisticated and tailored office spaces at
Level 22, 69 Ann Street.
SIZE
597 SQM
THE PROJECT
Connor O’Meara is a well-regarded law firm headquartered in Brisbane, renowned for their proficiency in planning, environment, and commercial property law. The decision to move offices was driven by the need for proximity to courts and a desire to establish a workspace conducive to privacy and professionalism. PMG was tasked with design and build for their new office space in Brisbane.
CLIENT OBJECTIVE:
The primary objective was to create a functional and aesthetically pleasing office environment. This involved transforming the existing dark and heavily built space into an area that offered ample room for staff, private offices for lawyers, workstations for administrative staff and interns, an enclosed kitchen, breakout spaces, a library, and utility spaces. The design had to balance sophistication with approachability, aligning with the firm’s branding and values.
DESIGN APPROACH:
PMG adopted a design approach to maximise natural light and views on all sides, with high glazed windows strategically placed through the reception area, flooding the space with natural light, and creating a welcoming atmosphere. The colour palette was carefully curated, drawing inspiration from Connor O’Meara’s logo and incorporating refined tones of green and bronze.
Read more below:
KEY DESIGN ELEMENTS
1. Private Offices: Larger offices were designed for partners, prioritising individual preferences and incorporating ample storage to maintain a clutter-free environment.
2. Workstation Pools: Dedicated workstation pools were set up to cater to administrative staff and interns, promoting collaboration and efficiency.
3. Kitchen and Breakout Space: An enclosed kitchen and breakout area were established, featuring acoustic treatments to minimise noise transfer and enhance the overall workspace experience.
4. Library and Utilities Space: A library space was created to serve as storage for research material, and utility spaces were meticulously planned to optimise functionality.
5. Reception Area: Tiles were extended from the lift lobby into the entrance, establishing a strong visual presence and reinforcing the firm’s position on the floor. The reception area offers a feature carpet and a well-lit reception desk, making a strong visual statement and leaving a lasting impression on visitors.
Through a consultative design process, PMG successfully transformed Connor O’Meara’s office space, aligning the physical environment with the firm’s professional ethos. The resulting office is a testament to PMG’s expertise, combining functionality, aesthetics, and brand identity to create a workspace that promotes productivity, collaboration, and client engagement.
Read more Case Studies.
Elevating Workspace Sophistication at Riparian Plaza, Brisbane.


