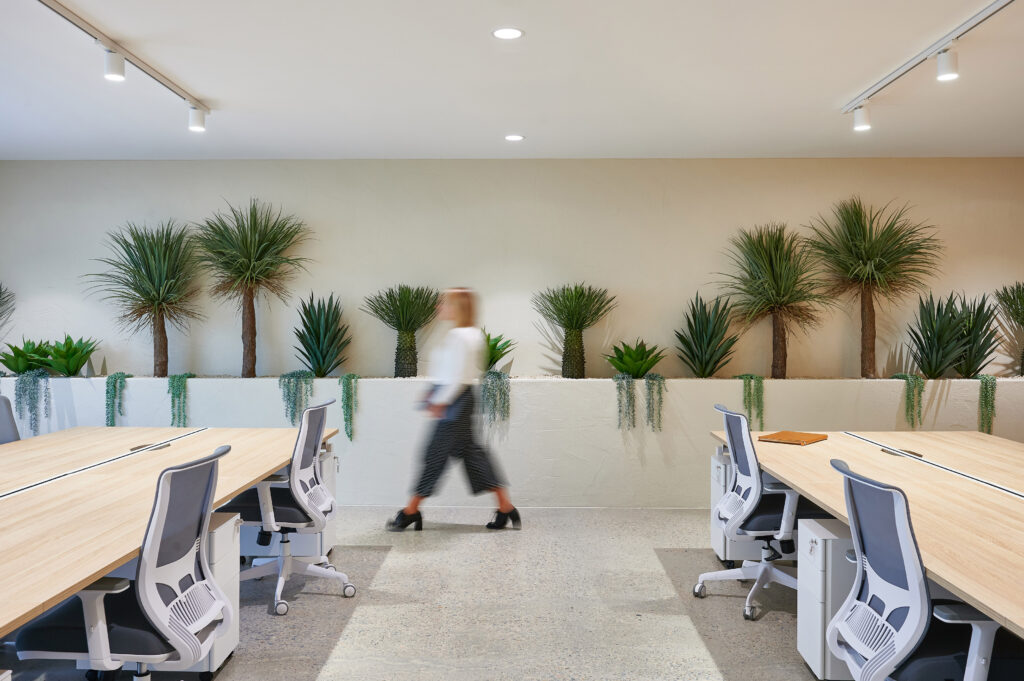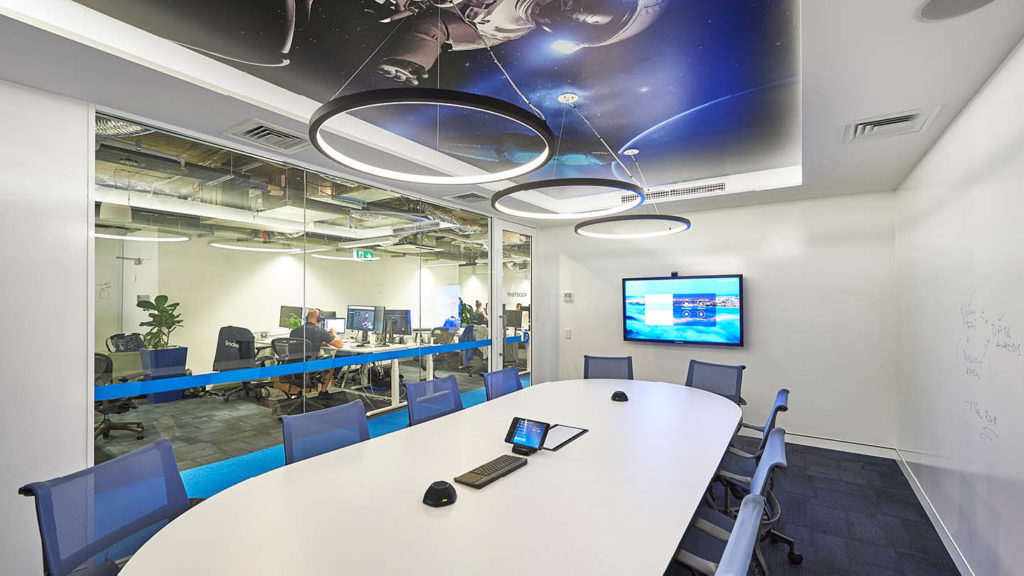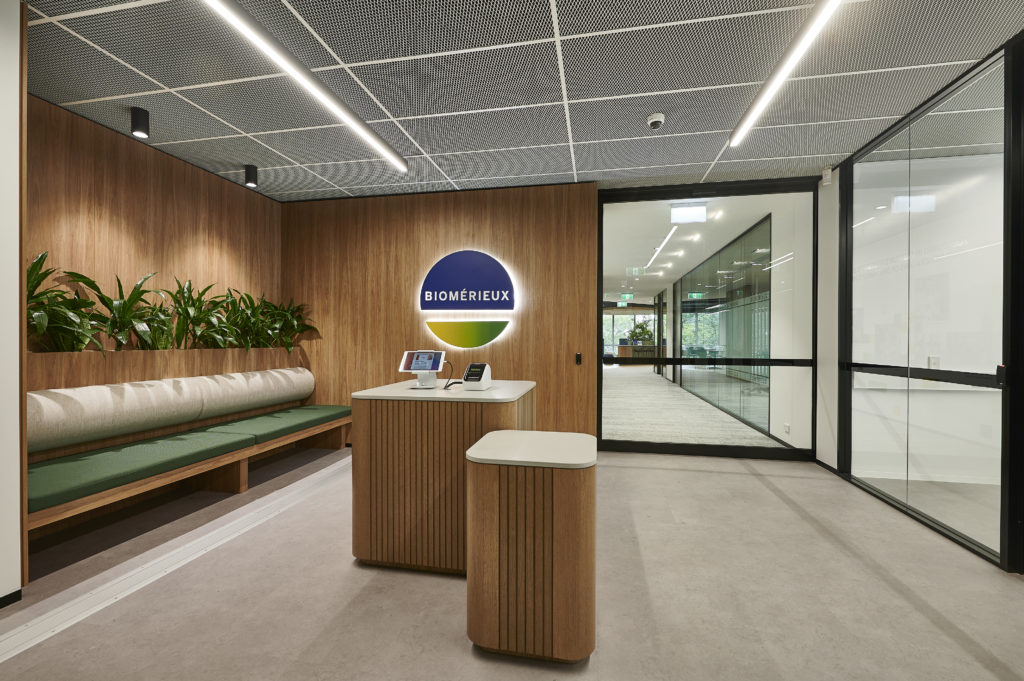Cicada Innovations
To align with Cicada’s ‘purpose-built for innovation’ mantra, we created a ground floor destination.
SIZE
900 sqm
THE BRIEF
Following on from the successful design and delivery of the Cicada Innovations office, PMG were asked to partner once again with Australia’s leading incubator for startups and scaleups in “deep-tech”, to elevate their facilities and amenities to prospective start ups and the broader community. From the arrival experience within the atrium to the open and private training and event spaces on the ground floor, to the dynamic “accelerator-hub” working environment and closing out with three floors of character-filled bathrooms. The design needed to be sympathetic to the heritage foundation of the 1880’s locomotive workshop.
THE RESULTS
To align with Cicada’s ‘purpose-built for innovation’ mantra, and through considered curation we created a ground floor destination offering functional and flexible event spaces optimising the connection of the adjacent seminar rooms and open atrium.
By introducing tiered seating, a large mobile reception and event concierge desk, a new mobile stage and flexible furniture solutions, the atrium is now an energetic, agile and stimulating interior environment. The existing seminar rooms were revitalised thanks to the injection of pattern and colour to the flooring and walls.
Thanks to a technology uplift across all event and training spaces and the introduction of large-scale AV solutions to replace existing signage and presentation screens, the best AV solutions for any event allows these event spaces to shine.
Honouring the original design elements of this building in its former glory, the finished product now offers a sympathetic and symbiotic relationship between new and old.


