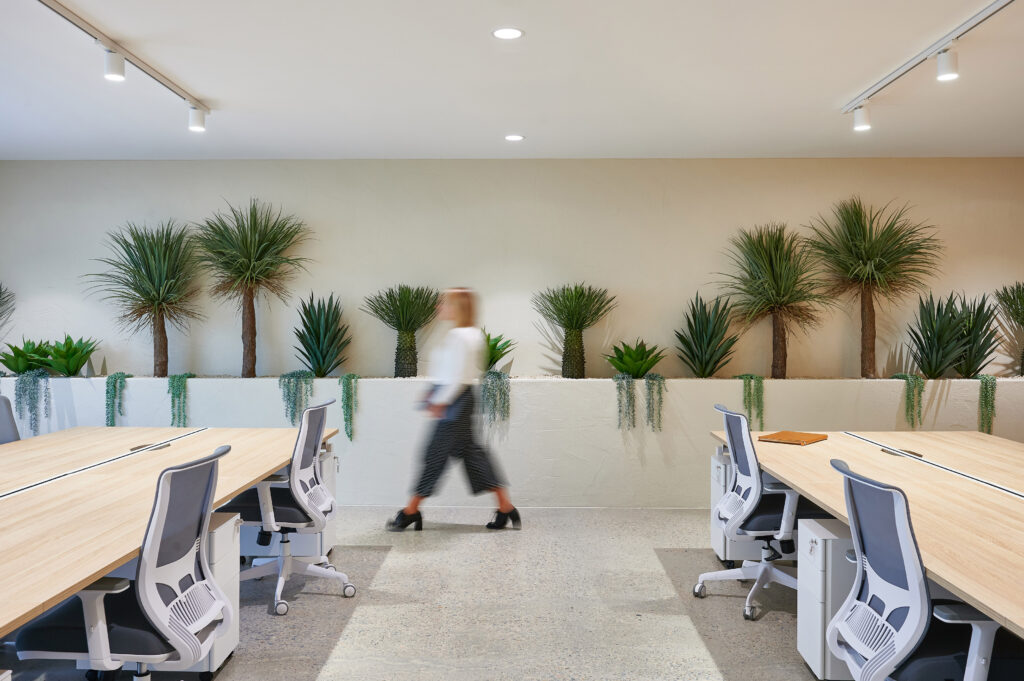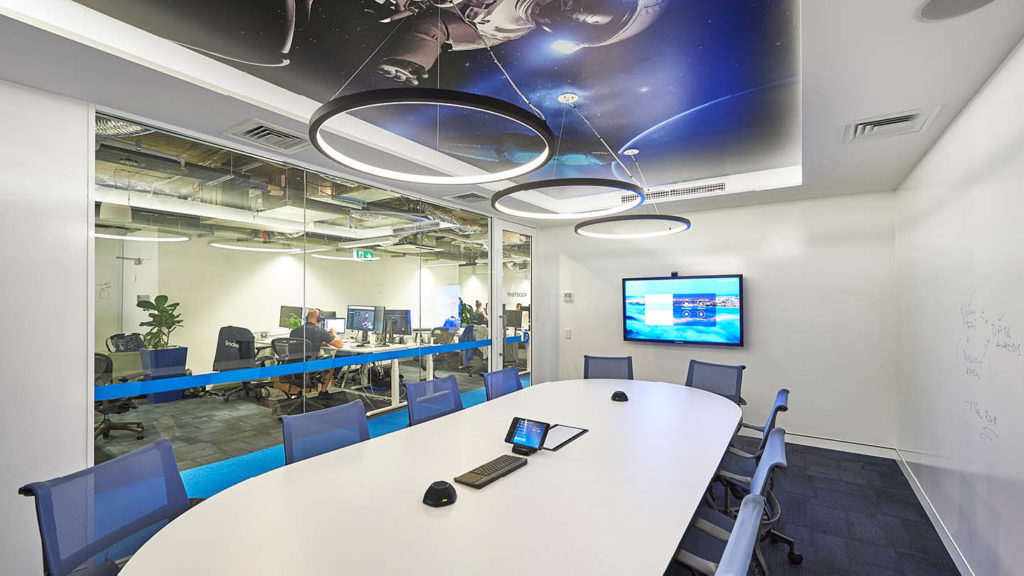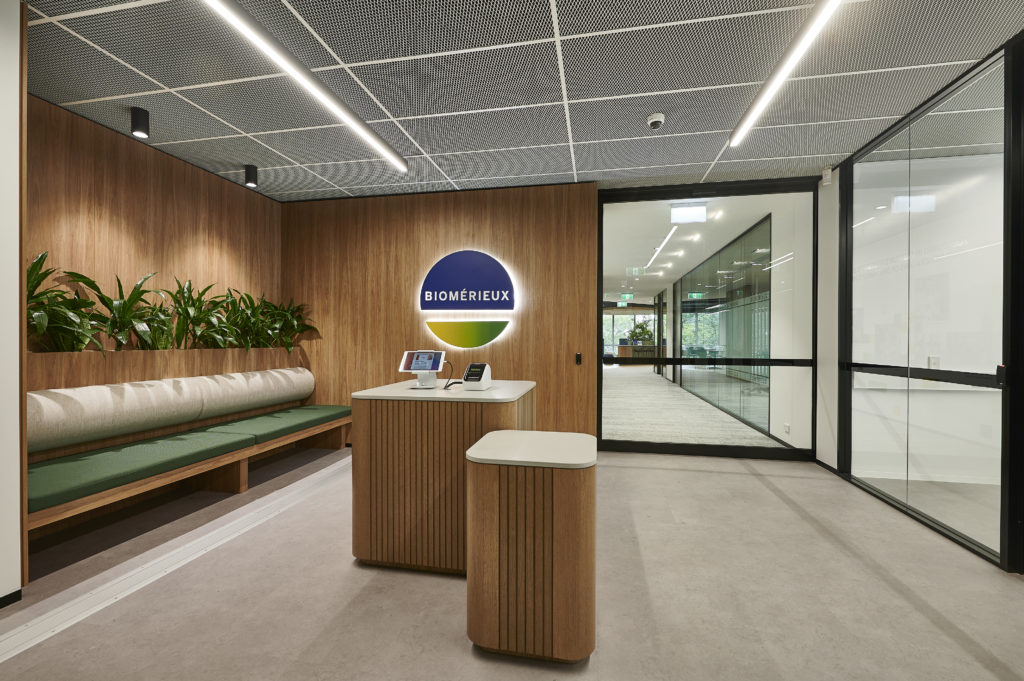Blackwoods
A refurbished breakout, kitchen and boardroom
for the Macquarie Park office in Sydney.
SIZE
210 SQM
THE PROJECT
Blackwoods, Australia’s leading supplier of industrial and safety supplies, sought to rejuvenate their Macquarie Park office’s kitchen, breakout area, and boardroom. The existing space was described as tired and monochrome, failing to inspire or energise employees. The client aimed to create a vibrant, functional environment that would encourage staff attendance, foster collaboration, and reflect the company’s innovative spirit.
DESIGN SOLUTIONS
The design solutions implemented by the project team addressed the client’s objectives while incorporating special and custom features to elevate the space:
Curved Wall at Entry: A curved wall was installed at the entry to the kitchen and breakout area, opening up the walkway and creating a welcoming transition into the space. This design element not only enhanced the aesthetic appeal but also improved the flow of traffic.
Oversized Overhead Cupboards: To maximize storage capacity, oversized overhead cupboards were integrated into the design. These cupboards provided ample space for storing kitchen supplies, equipment, and other essentials, helping to maintain a clutter-free environment.
Vending Machine Hutch with New Bulkhead: A dedicated vending machine hutch was incorporated into the design, complete with a new bulkhead. This feature not only organised the space efficiently but also added a modern touch to the breakout area.
Custom Hanging Planter Shelves: Custom hanging planter shelves were installed to brighten up the breakout space and infuse it with greenery. These shelves not only served as decorative elements but also contributed to a healthier and more inviting atmosphere.
Additional Notes:
Privacy Enhancement: The thoroughfare between the kitchen corridor and the boardroom was closed off to ensure privacy during meetings and discussions in the boardroom.
Integration of Existing Furniture: To optimise resources and minimise waste, existing furniture such as high-back couches and a meeting table were seamlessly integrated into the new fitout. This not only reduced costs but also maintained continuity with the office’s existing aesthetic.
Elevating Workspace Sophistication at Riparian Plaza, Brisbane.


