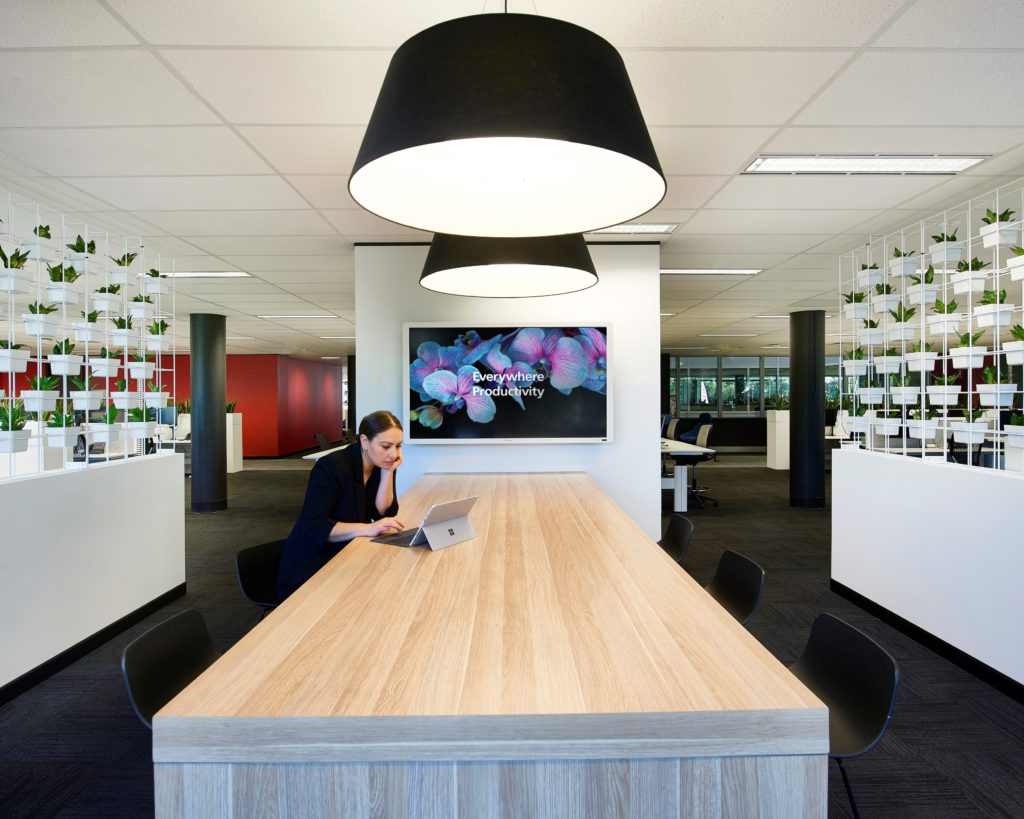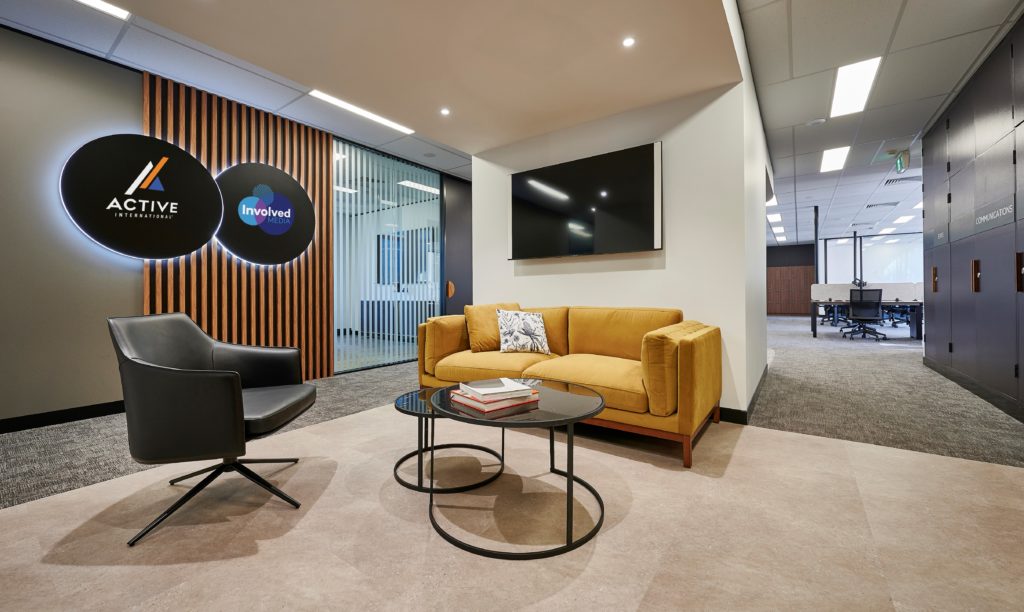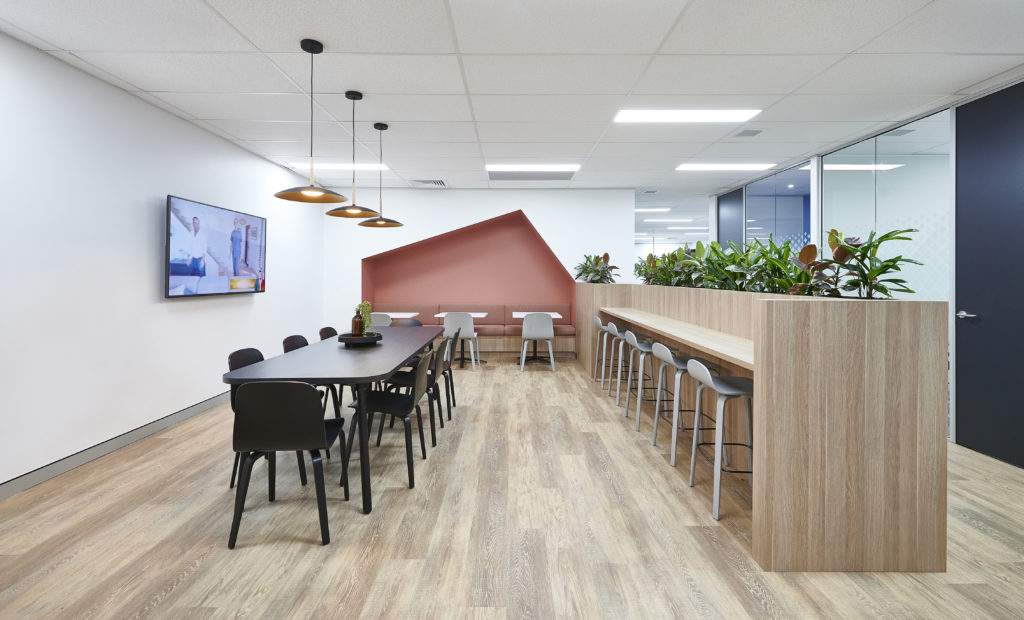Artesian
New tenant fitout with a high-end industrial look, exposed ceilings, polished concrete floors and timber to warm the space.
SIZE
269 sqm
THE BRIEF
PMG partnered with Artesian to design and construct a high-profile fitout that exemplifies their brand from the moment you exit the lifts throughout the whole workspace. Artesian sought a balance between meeting the needs of both their clients and staff. This called for a front-of-house design that impressed clients and a back-of-house that encouraged staff back into the office with a warm and welcoming feel.
Artesian also loves tech products, so big-screen TV’s are displayed throughout with the automatic door, a must.
THE RESULTS
The windmill logo of the brand was a key inspiration and is represented throughout the design of the fitout. The final aesthetic: a high-end industrial look with exposed ceilings, polished concrete floors and timber to warm the space.
At the lift lobby you are greeted with a large pivot door etched with an abstract windmill motif. A small logo on the glazing allows visibility into the waiting area to the curved white dowel wall and large TV allowing the brand to be projected, visitors welcomed and artwork displayed in an engaging and interactive way. On opening the door the angled floor leads your eye to the boardroom, whilst a bespoke sign-in desk with an iPad check in system rests subtly to your left, softening the monochromatic entry with greenery.
Exposed ceilings sprayed white lift the height of the space, extending from the entry into the boardroom; where a large white bulkhead works to enhance the acoustics of the room.
The fitout also includes a suite of 3 quiet spaces/phone booths and offices that offer the flexibility to accommodate meetings for up to 5 people. Booth seating near the breakout has a dual function as overflow seating for lunch times and a comfortable open-collaboration setting throughout the balance of the day.


