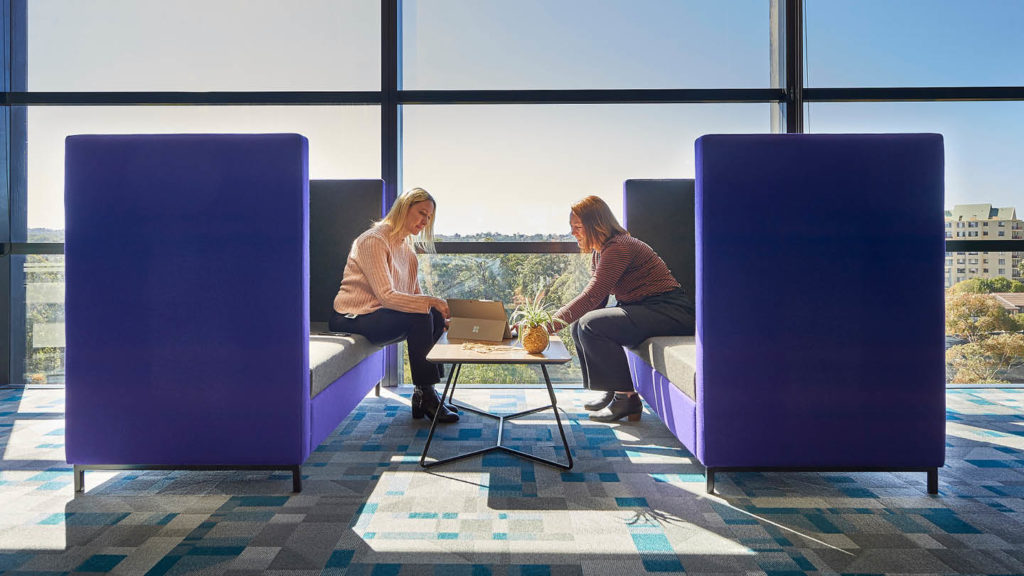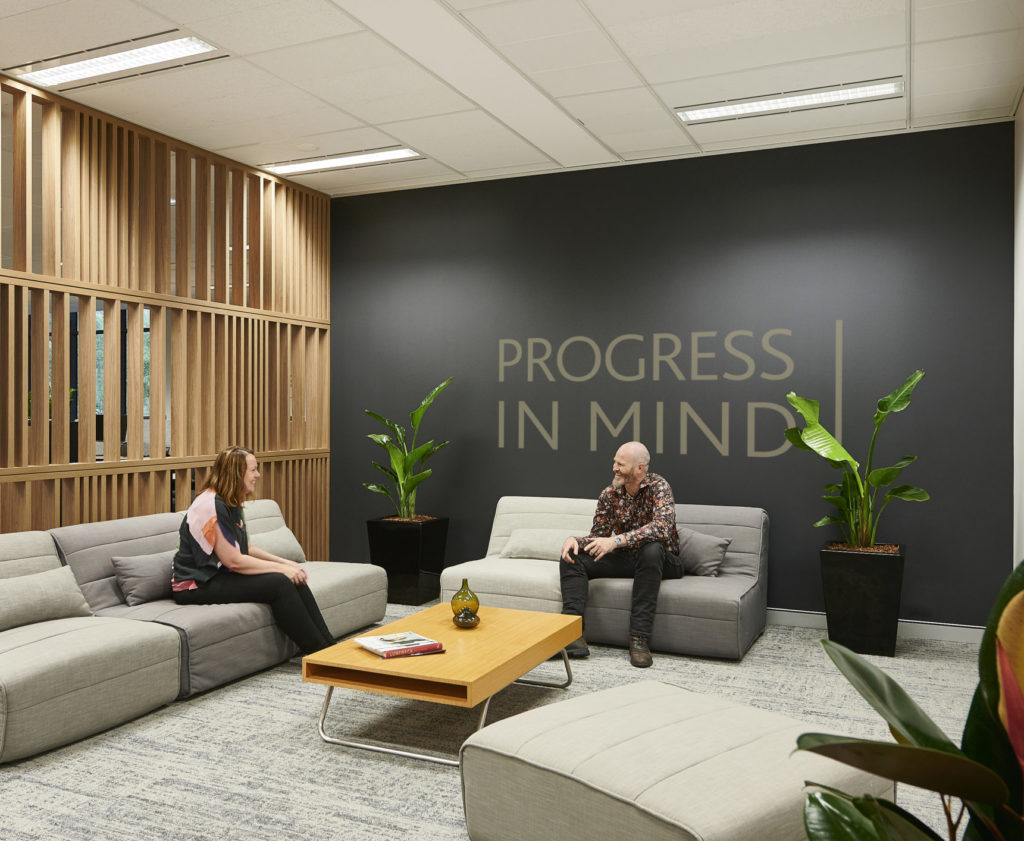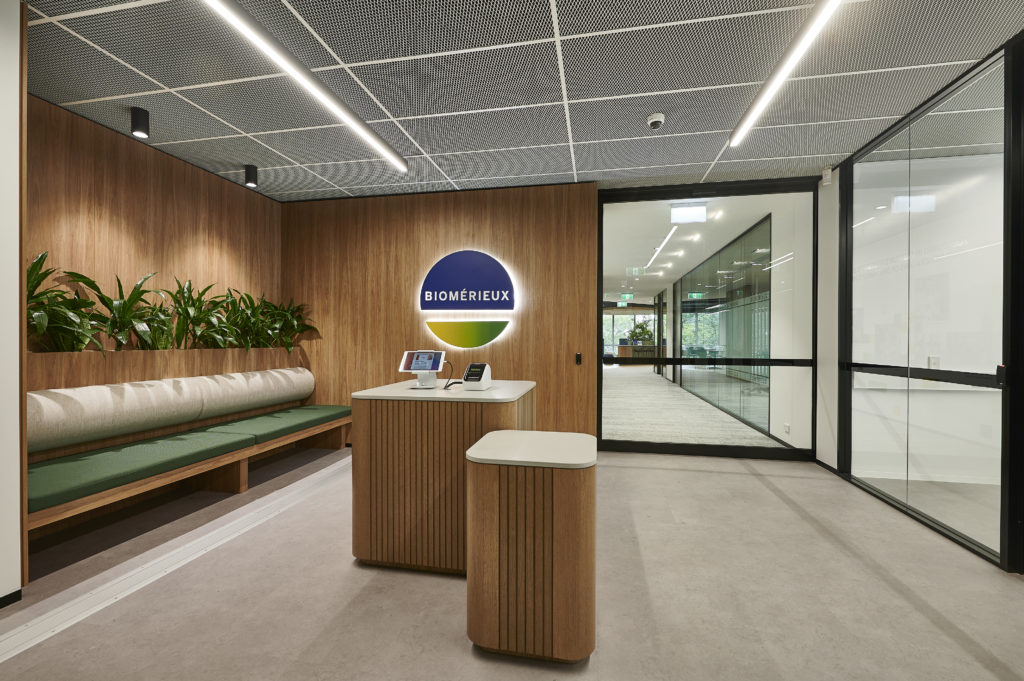Ricoh
From workplace strategy to design and construct, the office was transformed into a vibrant and energetic space in line with Ricoh’s brand.
SIZE
4300 sqm
THE BRIEF
Ricoh Australia sought the expertise of PMG from their initial business case prep and project inspiration, through the comprehensive workplace strategy and analysis piece to the design and construction of their office downsize from two floors to one. Ricoh sought to increase efficiencies within the business while still maintaining their company culture.
Ricoh had several pain points across their existing meeting rooms with an increased reliance on technology. The aesthetic was disconnected to their brand perception and needed an overhaul to re-energise the space. A new NSW branch-hub and showroom was created on the Ground floor with the balance of the entire team now brought together on one floor, the much-loved internal stairs filled in to allow for a new tenant.
THE RESULTS
PMG carried out engagement sessions and focus groups with their ELT, steering committee, department heads and every team, along with a staff survey – analysing the results to report back to the MD and Japan and incorporating the outcomes into the design and layout to ensure voices were heard and expectations were exceeded. The Ricoh office was then transformed into a vibrant and energetic space through the use of colour, and a central breakout was created to unite the teams and encourage collaboration.
Delivering the project through COVID presented a new set of challenges however by adopting a proactive and collaborative approach with the Ricoh team we were able to ensure the safety of the project delivery team and manage the staging requirements seamlessly.


