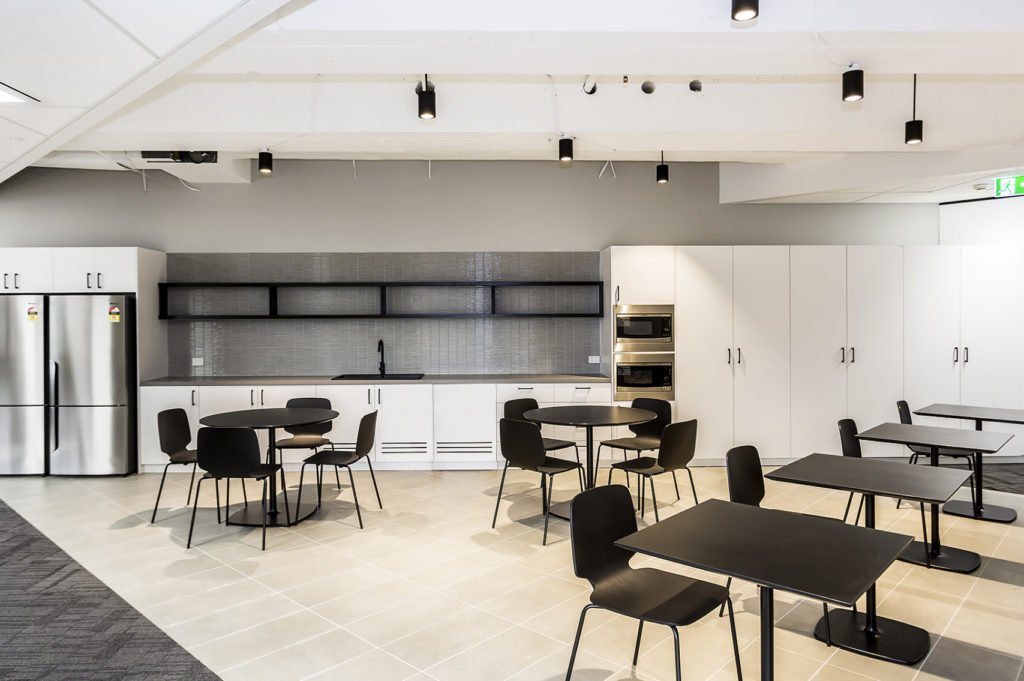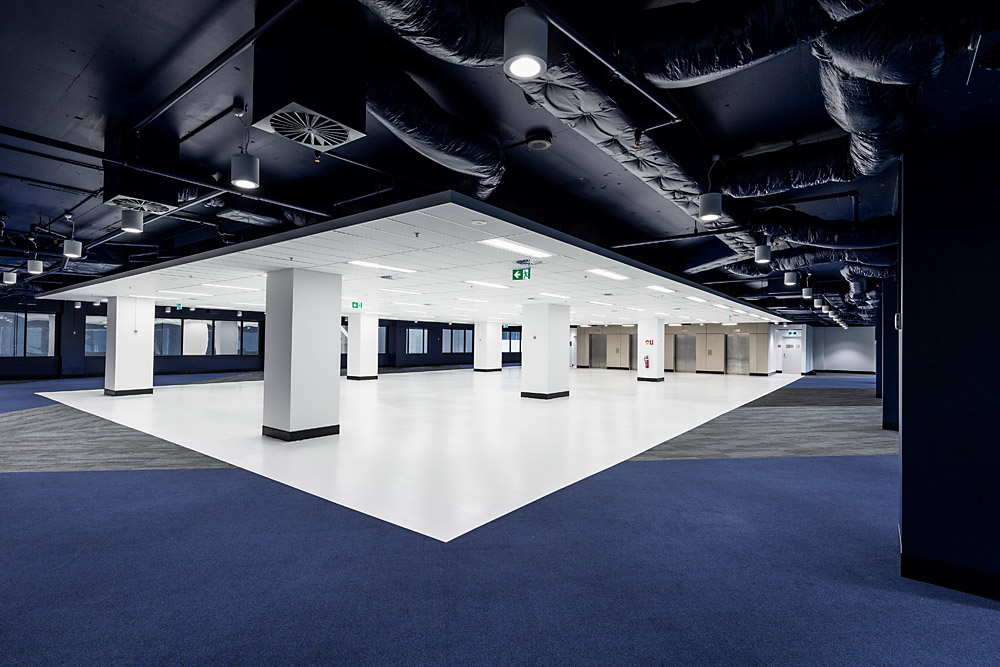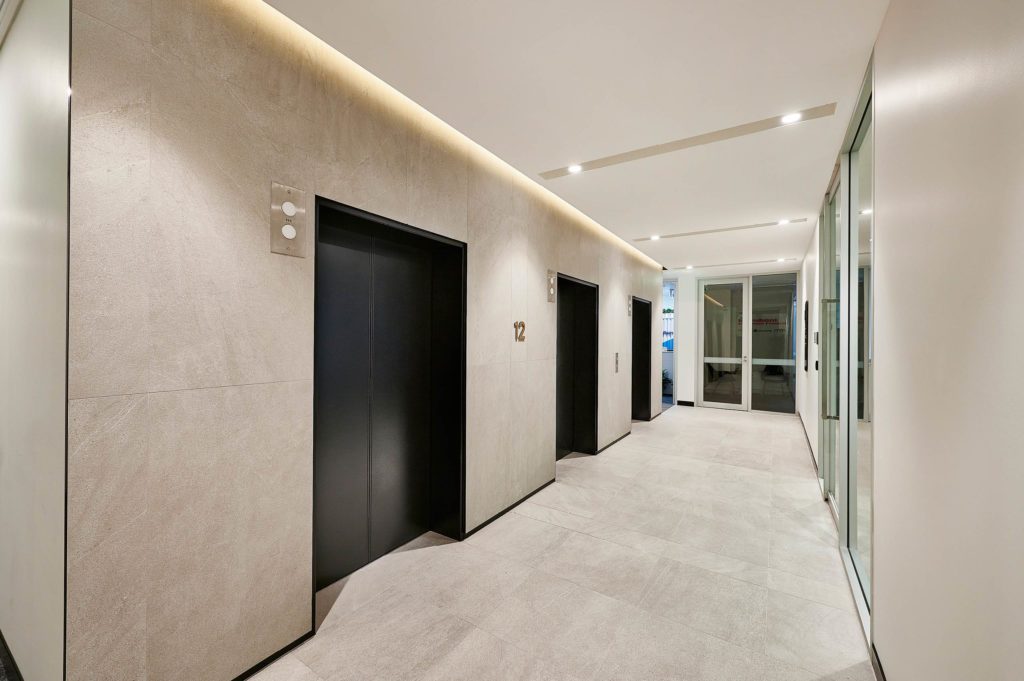99 Elizabeth
A beautiful plug-and-play solution; designed to appeal to a broad tenant base and encourage productivity, wellness and collaboration.
THE BRIEF
Partnering with Knight Frank leasing and Kyko Group, PMG was asked to push the boundaries of a traditional spec fit-out.
The objective: create an elevated plug-and-play solution with high-end detailing and a fresh palette.
LOCATION
Elizabeth Street, Sydney
SIZE
530 sqm
THE RESULTS
Edgy yet sophisticated with a focus on wellbeing and biophilic design, this luxe space will entice any brand.
As soon as they walk in the door, staff and visitors are enveloped in a modern, industrial feel. Polished concrete and exposed ceilings are combined with soft curves to create a welcoming environment, and the waiting area seating has been built around a real ficus tree to create a “wow” experience that focuses on wellness.
Concrete-inspired textured carpet and a metal mesh grid tile extend the refined industrial look of the reception area into the work zone where a mix of sit-to-stand workstations and collaboration spaces encourage movement, teamwork and productivity.
Perimeter workstations open up the room, allowing natural light to flood in, while the exposed ceiling and black joinery with brass accents create a dramatic, moody feel. Sofas and armchairs double as informal meeting spaces and intimate phone booths allow for private, focused work, while a communal dining table brings staff together.
The meeting zone offers a generous 12-person Boardroom, as well as smaller meeting rooms – all boasting a rich palette, leather and dark timber finishes and textured wallpaper.


