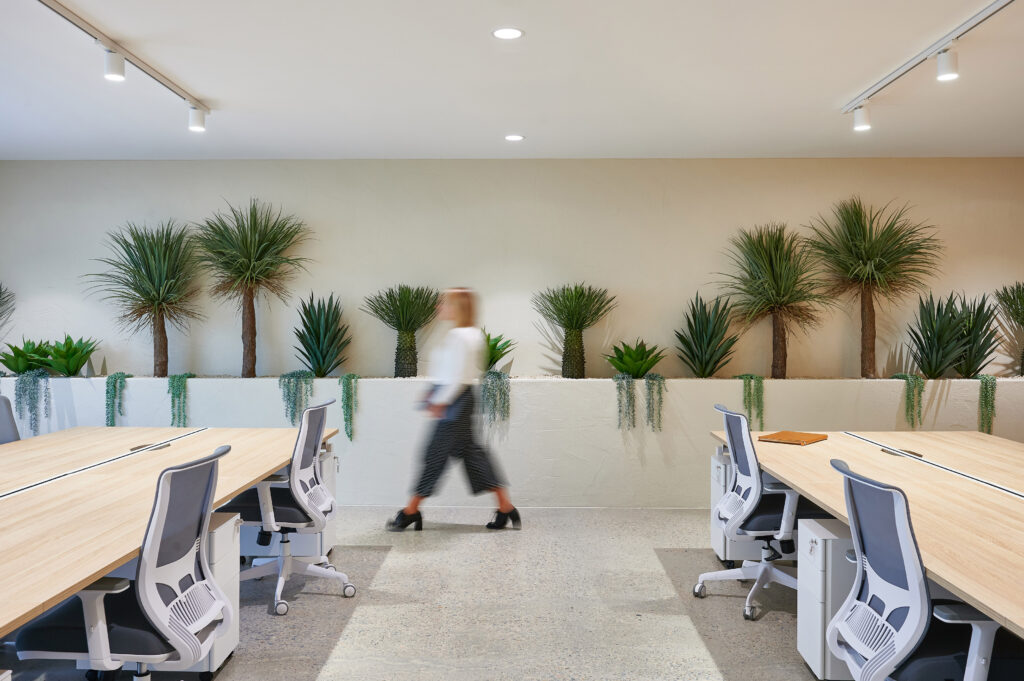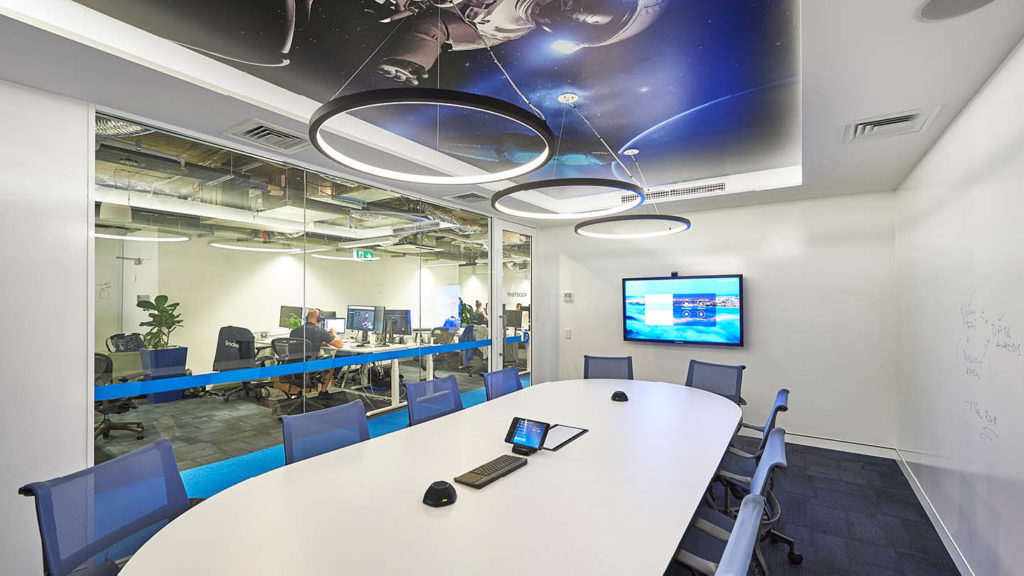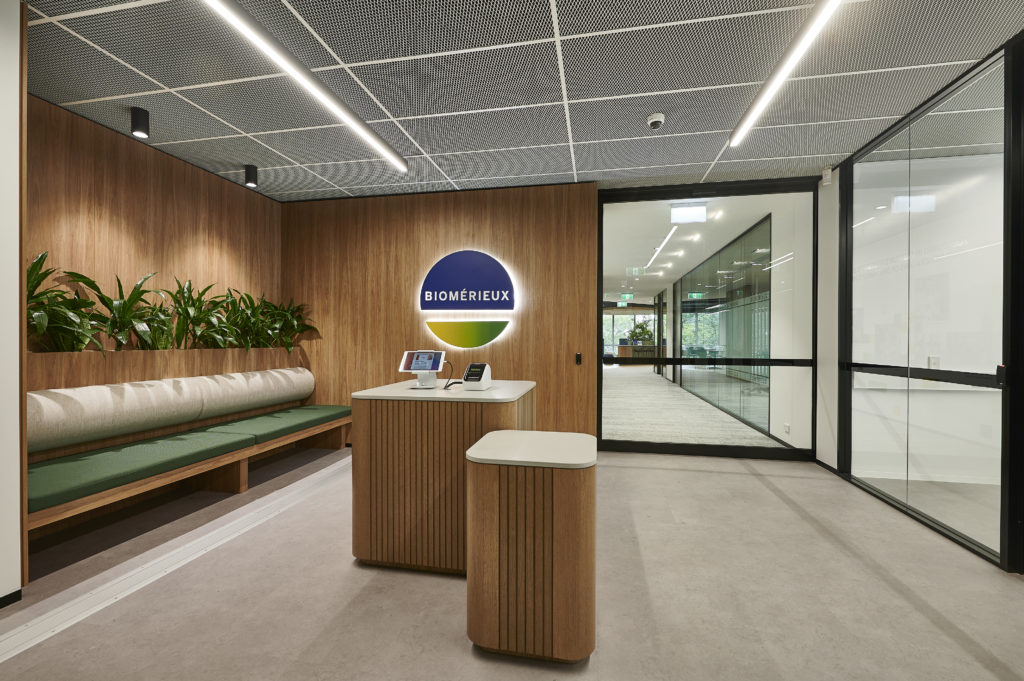Panasonic
A functional, purpose-built office-space for Panasonic that included a clever design with bespoke elements.
SIZE
1100 sqm
THE BRIEF
PMG was appointed by Panasonic for this project with the purpose to provide an enticing fitout and relocate their service staff to a company-owned site in an industrial area. This included building a new service centre with new bathroom facilities within the warehouse as well as refurbishing the office suite on L1 adjacent to the warehouse.
The final space needed to house 60 staff with 5 offices, a large break out, new lift, refurbished and a new waiting area.
THE RESULTS
Bespoke rooms in the warehouse with high power and data requirements with a small reception to accept items for fixing. The space was compliant with ramp at entry and new lift to level 1 and a disabled toilet added in the warehouse.
A warm and inviting office on level 1 with bright breakout for team gathering and an open office of workstations. The other end has the exec department and forms the quiet end of the office with formal meeting rooms. The waiting area has access to a meeting room that double as a hot desk room should visitors require.
The final fitout was a clever design that gives interest, save costs and included all the requirements for Panasonic’s needs.


