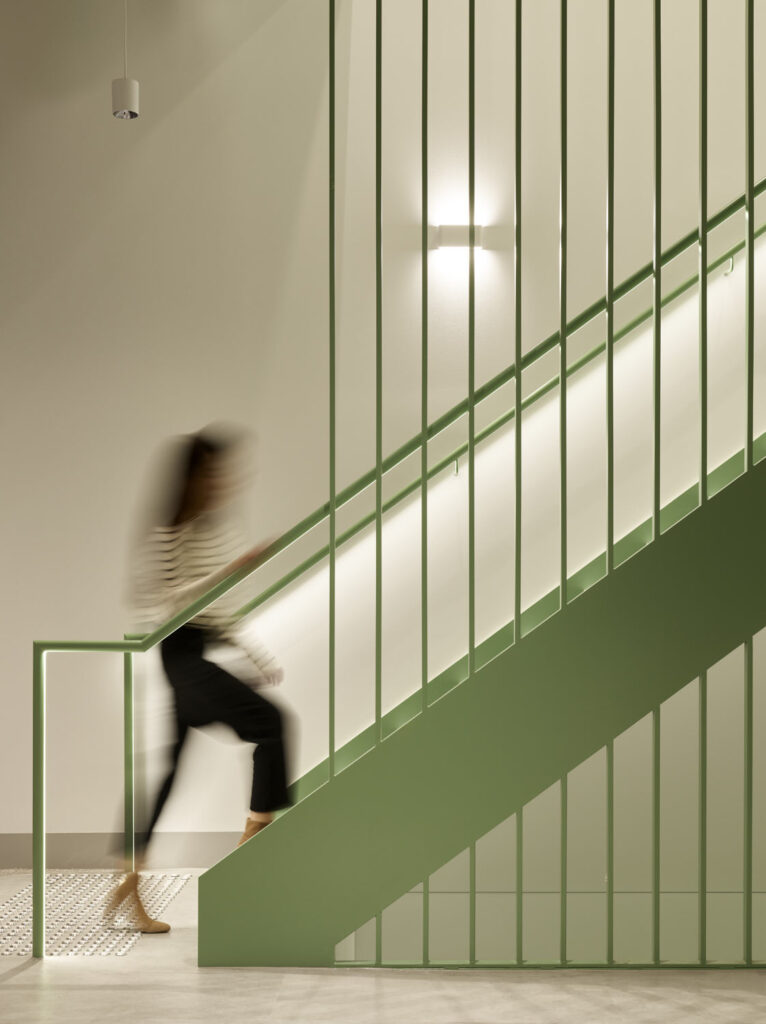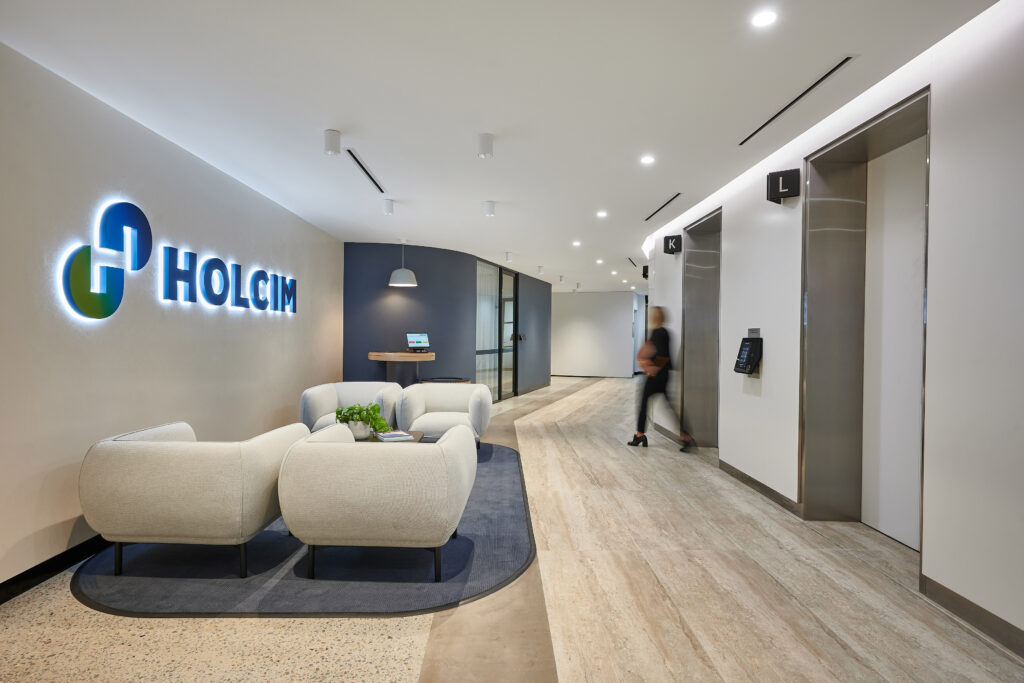Refresco
Stage 2 – Office Upgrade
SIZE
1017sqm – Two level office space with direct warehouse access
PROJECT OVERVIEW
With the renewal of their lease, global beverage company Refresco partnered with PMG to transform their South West Sydney warehouse office into a modern, connected workplace. Moving away from a dated fit-out, the goal was to better reflect Refresco’s evolving brand and support a more collaborative way of working – while also helping attract new talent in a competitive industry.
This second stage of the Refresco project followed the successful delivery of upgraded staff amenities by PMG in 2024, providing factory staff with modern, refreshed facilities.
Our next focus was on the transformation of the Head Office, located on the opposite side of the warehouse and home to the company’s in-house operational teams. The goal was to create an environment that not only supported day-to-day functions but also offered dedicated spaces for showcasing products to clients and visitors.
Delivering a modern workplace within a functioning warehouse came with unique design and construction challenges – from mitigating factory noise to managing significant temperature fluctuations throughout the day. Despite a compressed timeline, the team successfully navigated both program and technical constraints, maintaining a close and collaborative working relationship with the client throughout.
A big thank you to our long-term partners at AWM, who delivered all furniture and joinery with their trademark professionalism. Shotton Lifts also impressed, completing the lift installation in just 10 weeks – well ahead of standard lead times.
It’s been a rewarding partnership. As Refresco expands its warehouse capacity and continues to grow its presence across Australia, there’s strong potential for future collaboration.
DESIGN SOLUTIONS
- The design intent was to create an open, engaging workplace that reflected the company’s brand and allowed for future growth. The main entry was reimagined as a welcoming space for both clients and staff, paired with a large breakout area capable of hosting in-house gatherings and events.
- A key feature of the space is the tasting room, which includes gloss tiles, a curved bar, and brass foot rails – offering a memorable experience for visitors.
- Throughout the office, muted interpretations of the company’s brand colours were used. Around the central stair on both levels, bubble-inspired graphics were introduced as a subtle nod to the bottling process happening in the warehouse nearby.
- To modernise the work environment, an open-plan layout that supports increased staff capacity and encourages collaboration. A new lift, along with DDA consultant involvement and an accessible bathroom, brought the workspace into compliance with AS1428.1 standards.
- Delivering this design within a warehouse shell required careful technical planning. Acoustic ceiling batts were installed to mitigate factory noise, and thermal film was applied to the glazing to manage internal heat. New mechanical systems were also introduced to ensure comfort throughout.
- Structural challenges like a ceiling grid that flexed up to 30mm daily called for bespoke partition solutions, while frameless stair glazing was achieved by integrating steel posts into the existing roof. These technical details, along with standout features like the tasting room bar, enhanced both the function and identity of the space.
THE RESULT
The result is a vibrant, high-performing Head Office that brings together functionality, brand expression, and a strong sense of place. It’s a space that not only meets the immediate operational needs of the business but also leaves room for future growth and flexibility. By thoughtfully balancing aesthetic design with technical problem-solving, the team delivered an environment that supports staff wellbeing, enhances the client experience, and reflects the company’s vision for the future.
The project was delivered with care and precision. The client has been a pleasure to work with, and we look forward to the possibility of continuing the partnership on future projects across their growing national footprint.


