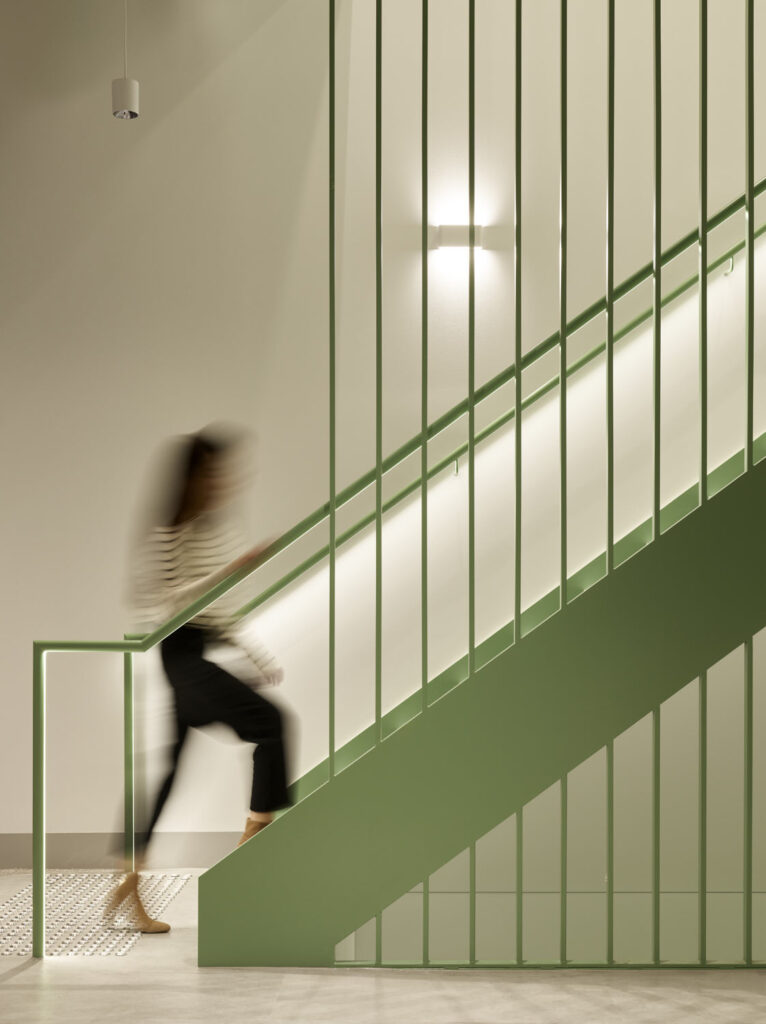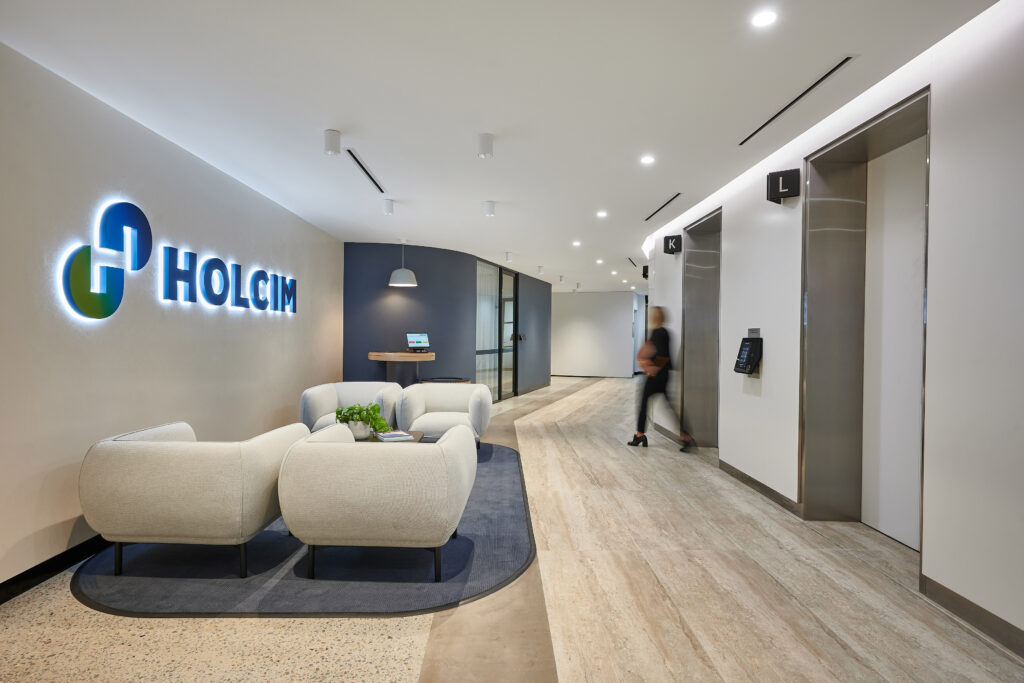Pax8
Pax8’s Australian HQ – blending tech innovation with heritage charm.
SIZE
393sqm
PMG was engaged to design the Australian head office for Pax8, a fast-growing international player in the IT and technology sector. With an ambitious long-term vision of occupying the entire building, Pax8 sought a design and construction partner to deliver a future-proof, inspiring workspace aligned with their global brand identity.
Key Client Objectives
• Phased expansion: Starting with the design on Level 3, accommodate immediate needs and prepare for future expansion.
• Cohesive design: Maintain a holistic design approach that embodies the Pax8 identity, integrating both global brand standards and local flair.
Design Solutions
Level 3 was the primary focus, crafted to serve as the Pax8 Entertainment and Social Hub—a place for client interactions, staff connection, and dynamic events.
Key elements included:
• Reception and event spaces: A flexible event area to host small to medium-sized functions, along with a welcoming reception area – specialist joinery recreating the shape of the logo.
• Collaborative zones: Informal, flexible spaces that encourage socialising and impromptu meetings.
• Work and quiet spaces: Plug-and-play work zones, quiet areas, and dedicated meeting and training facilities.
• Specialised spaces: A content creation studio, a comms room, and ample storage, each purpose-built to meet the practical needs of a tech-driven workspace.
• Amenities: Unisex restrooms to cater to all staff and visitors.
Aesthetic and Materiality
Drawing from the Pax8 international fit-out guide, we focused on a design that was quintessentially “Pax8” yet infused with local elements. We sourced Australian-made furniture and materials wherever possible, reinforcing a sense of place while meeting global standards.
Special Design Features
• Tech-forward design: In a nod to Pax8’s tech roots, the space was equipped with advanced tech integration, from automated lighting to adaptable audio-visual setups that optimise everyday use.
• Fun features: Includes a gaming lounge area, ping pong table, and dedicated spaces for relaxation and socialising.
• Acoustic solutions: With high ceilings came acoustic challenges. The team addressed this with suspended ceiling rafts, acoustic ceiling tiles, custom wall panels, and 3D panelling, all designed to balance sound without compromising the open, spacious feel.
• Flexible furniture solutions: Tailored to the collaborative and event spaces, ensuring comfort, style, and versatility.


