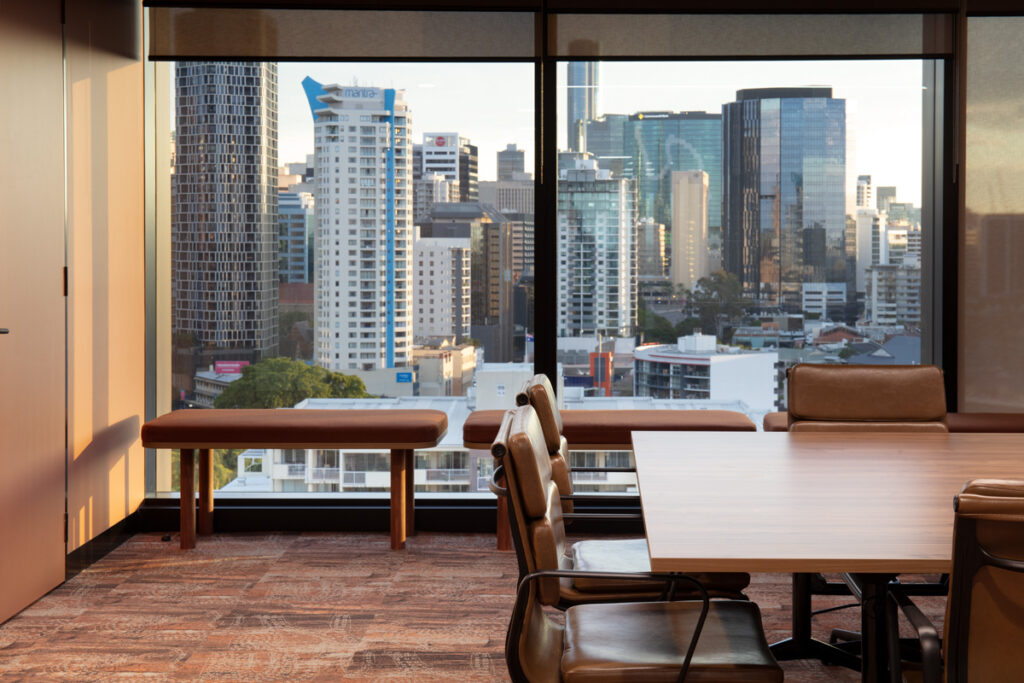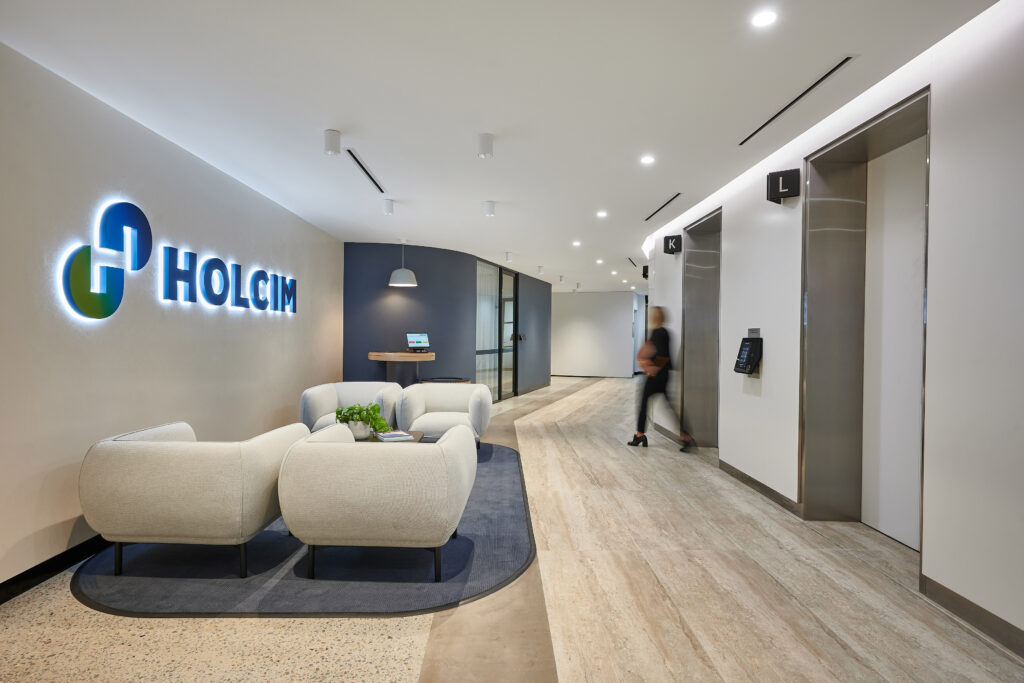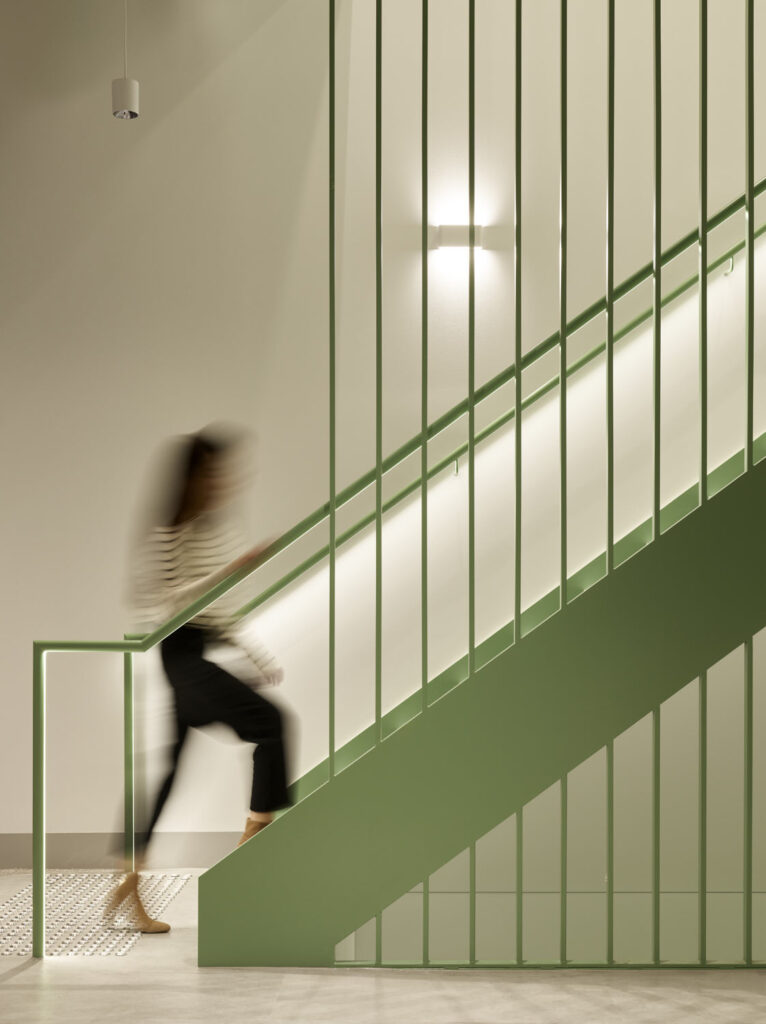COEX - Container Exchange
A sustainable office design that fosters collaboration, wellbeing, and showcases environmental commitment.
SIZE
1232sqm
CLIENT OBJECTIVES
- PMG was engaged by Container Exchange (COEX) to design a new full-floor office that united their team across multiple levels.
- The primary goal was to foster connection, collaboration, creativity, and innovation while supporting a range of work styles.
- The organisation prioritised accessibility, wellbeing, and family-friendly spaces, aiming to become an employer of choice.
- Sustainability was a key focus, with local suppliers required to commit to using recycled materials throughout the design.
- The layout needed to be practical and functional, along with future-proof and flexible to adapt spaces such as the town hall space, incorporating meeting rooms, offices, workstations, and robust acoustic treatments to enhance the workspace.
DESIGN SOLUTIONS
- A circular path seamlessly connects the space, providing equal access to amenities and views, with clear and transparent planning.
- A warm and playful palette blends neutral tones with vibrant pops of colour, creating a welcoming atmosphere that embodies the organisation’s inclusive culture.
- Recycled materials and thoughtfully chosen eco-friendly graphics were integrated into feature elements, reinforcing the commitment to sustainability and turning the space into a vivid showcase of their mission.
- A family area with marine-themed wallpaper, TV, and beanbags was designed for children visiting the office.
- Inclusion of a parent’s room with a microwave and fridge, as well as a wellbeing room for quiet space for reflection, prayer, or wellness.
- Comprehensive acoustic solutions were implemented, including slab-to-slab walls between meeting rooms, acoustic baffles, wall panels, and pendants.
Continues Below:
Custom Design Features:
- A custom feature ceiling in the arrivals and breakout space made from 100% recycled HDPE panels by Defy Design.
- Integration of Saveboard Better Joinery panels, crafted from 100% upcycled materials, within locker designs and storage pelmets.
- The breakout area features a unique floating island effect, with timber-look laminate, vinyl flooring, and textural island tiles.
- Indigenous designs were incorporated into the feature carpets of the front-of-house meeting rooms and the CEO office, using Ontera Water Yuludarla.
- Locally designed and manufactured furniture, including Five Mile Radius’s pink concrete coffee table and side table and Design By Them’s pots and ottomans made from recycled plastic.
- Baux recyclable wood wool acoustic panels were installed in the boardroom and meeting rooms.
Accessibility features included:
- Accessible sink in the kitchen breakout island.
- Thoughtful placement of room booking panels and intercoms.
- Hearing loop signage was installed in the boardroom and kitchen/breakout areas, plus the use of an additional portable hearing loop.
This design and construction project exemplifies PMG’s commitment to delivering a workspace that not only meets but exceeds client expectations, aligning with the organisation’s mission for sustainability, inclusivity, innovation and social connection.


