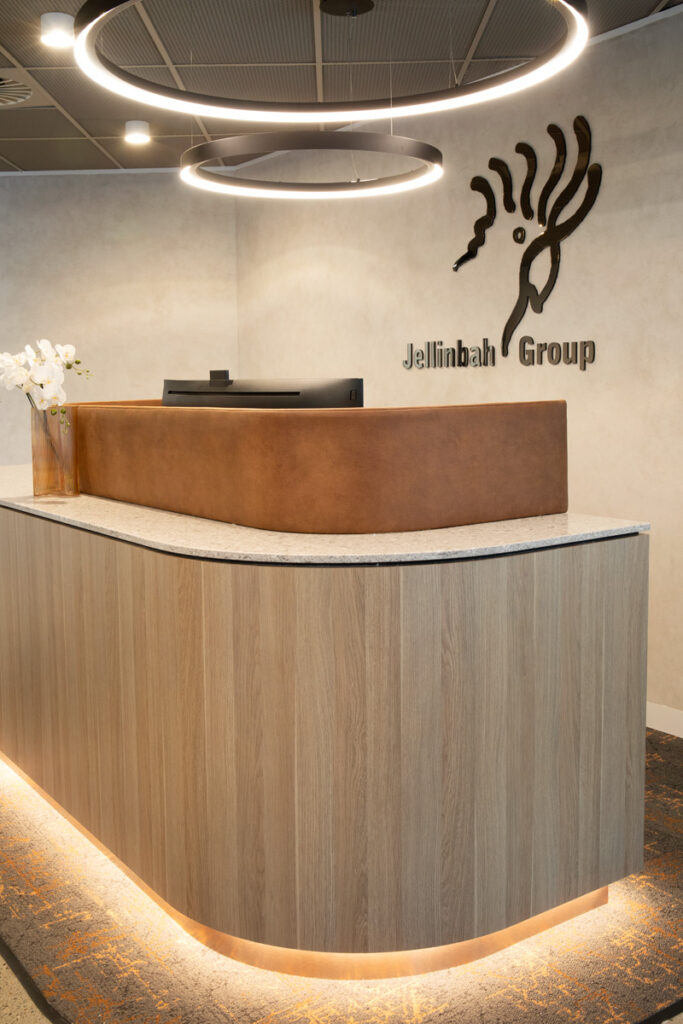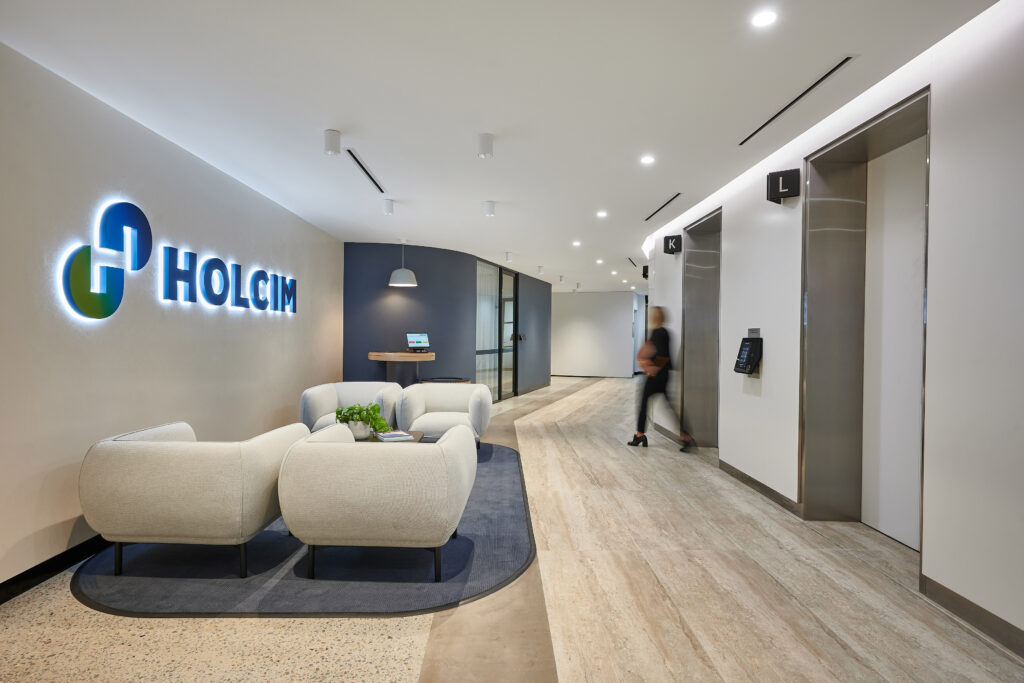Confidential Energy Client
Workplace strategy, design and construction across 3300sqm and three levels
SIZE
3300sqm
THE PROJECT
In April 2023 PMG competed against five other firms for the Workplace Strategy for an energy company in Queensland and were successfully appointed in early May 2023.
This confidential energy client had several critical project objectives, including:
- Managing rapid growth to plan for a dynamic future workforce.
- Leveraging a long lease on their existing space.
- Prioritising culture and ESG to lead with values at the forefront of the strategy.
Workplace Strategy
PMG undertook a comprehensive workplace strategy, focusing on gaining a deep understanding of their business, key drivers, objectives, and people. This involved analysing when, how, and why different areas were utilised within their office.
PMG’s approach was designed to be both insightful and practical, ensuring that recommendations were grounded in real-world applications while being engaging enough to resonate with staff and leadership alike.
Property Selection Support
PMG collaborated closely with the CBRE tenant representative during the property shortlisting process, supporting the fast assessment of spaces without lengthy test fit planning. In partnership with PMG, the organisation was well-informed and easily able to quickly assess commercial aspects while shortlisting.
In August the preferred location was identified, and a Heads of Agreement was entered into. PMG began the translation of the workplace strategy into the design and support the team to present their internal business cases to the Board in September.
To ensure the integrity of the design outcomes were maintained, PMG were transitioned to a Guaranteed Maximum Price design and build contract. This model provided the organisation with cost assurance and transparency and mitigated several potential project risks. The project timeline was reduced by at least 10 weeks, with no variations or value engineering, as the project was designed to the agreed and approved budget from the start.
Continues below.
Translating Workplace Strategy into Design
During the planning phase, the key objectives from the strategy were integrated to design an office that aligns with their culture, boosts employee engagement, and foster a strong sense of community. ESG credentials were also prioritised to ensure sustainability and responsibility were central to the vision.
PMG used insights from the workplace strategy to create a space that supported business growth, aimed to attract and retain staff, and ensured future adaptability. This data-driven approach allowed an understanding of how the space could flex and evolve with the organisation’s needs. PMG incorporated a mix of 100% allocated and flexible unallocated seats, along with ergonomic collaboration areas, to create a workspace that was both functional and adaptable for future changes.
Design Solutions
As pioneers in their field, the workplace needed to support a collaborative environment that fosters creation, sharing, and continuous improvement. Designed with a human-centric, people-first lens, the design caters to the individual needs of each team member.
The design approach applied throughout the project incorporates bold insertions of corporate colours. A balance of curved, enveloping forms and vertical connecting elements is evident both on the plan and up through the three floor plates. Welcoming warm timber framing elements are paired with transparency and colour, allowing light to penetrate through to the core of the building. The design appreciates the human connection to the environment, emphasing interaction with nature throughout the working day, viewing nature as an important asset rather than mere decoration.
Each work area is defined in neighbourhoods, dedicated to each department and caters to individual teams with allocated workstations, collaborative zones, quiet spaces, meeting rooms, and phone booths. The spaces also feature ample storage, acoustic treatment, tea points, and live plants to enhance functionality and comfort. The dynamic and inspiring design flows through every space, catering to both group collaboration and individual work styles, allowing the personality of the culture and brand to come out. The workstations are designed to maximise storage and ensure practicality with acoustics between workstations. Power banks with USB points are included for convenience, and the space features sit-to-stand Steelcase desks to accommodate various work styles.
The café and kitchen area on level 16 serves as a common meeting place for all employees from floors 15 and 17. This space features flexible furniture and a retractable TV from the ceiling, ideal for breakout and town hall meetings. It also includes greenery, booth seating, collaboration corners, and quiet booths. The design optimises natural light with views across the city to the west and glimpses of the Brisbane River. An interconnecting stair enhances accessibility and flow between the floors, while the central café, act as magnets to draw people together and strengthen their social and work connections.
On the same floor three training rooms are equipped with operable walls, allowing them to be combined into larger spaces when needed. This flexibility ensures that the rooms can adapt to various group sizes and training requirements, enhancing their functionality for both small and large sessions. The reception area on Level 17 seamlessly connects to a front-of-house space designed with a more neutral palette and timber accents. This area accommodates client-facing meeting rooms, a boardroom, and a waiting area. It also features a tea point for catering, ensuring a welcoming and functional environment for visitors.
Sustainability is a key focus for the energy operator, and so focus for PMG was working with the building’s embodied carbon and selecting ethical and responsible materials. This included sourcing Australian-designed and made products where possible.


