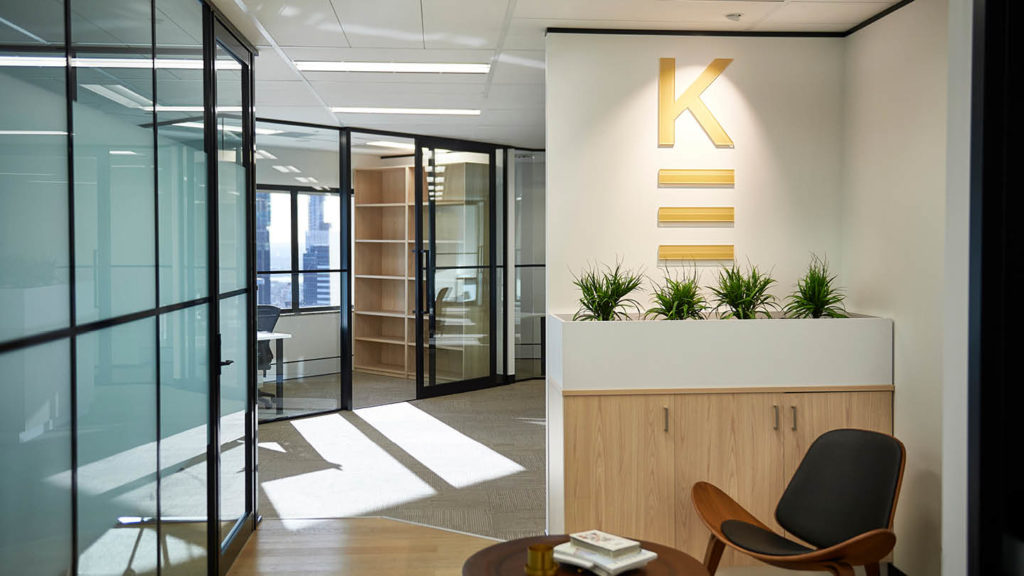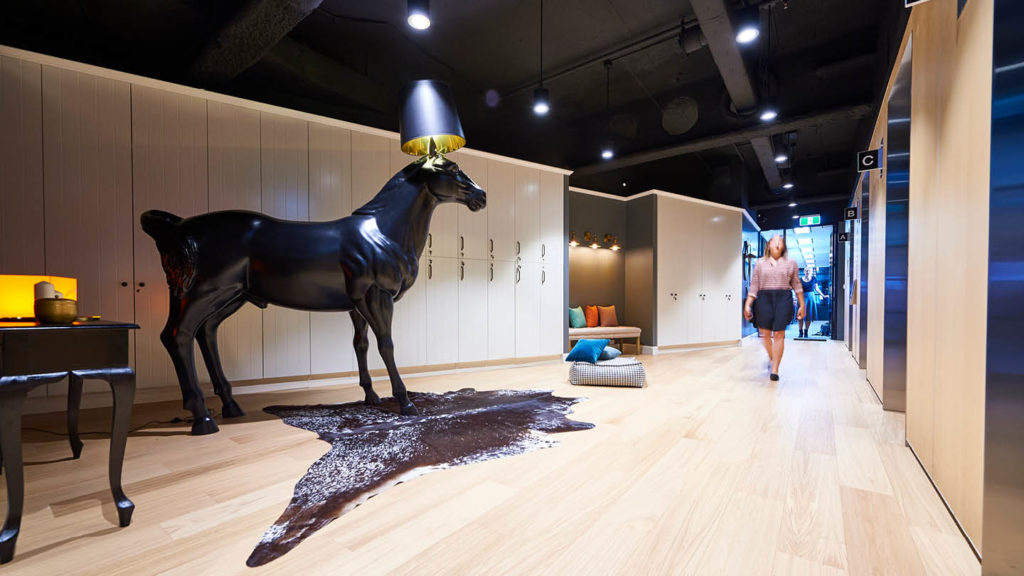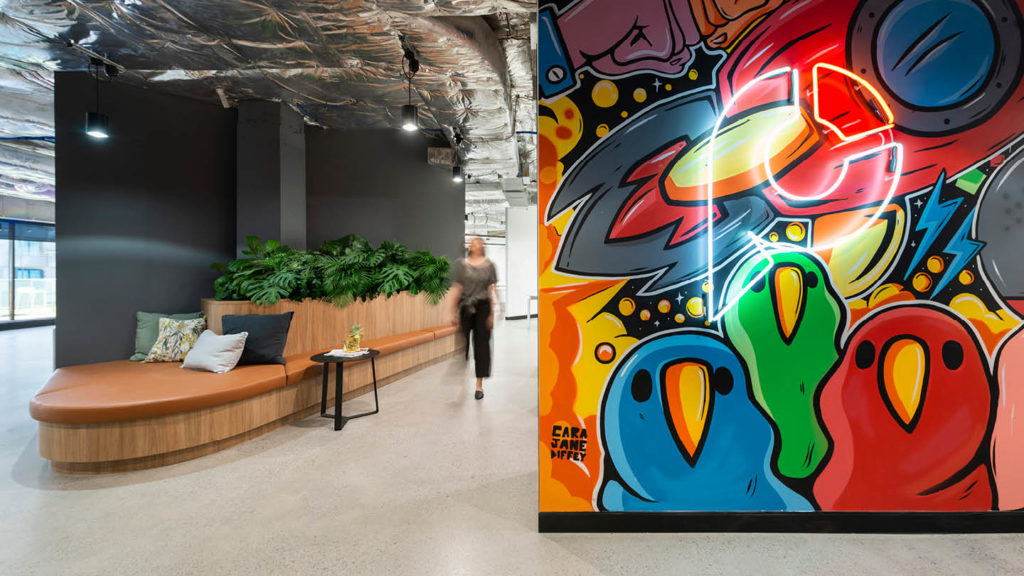Balmain Apartments
Within a week of handover, we received a referral call from a building visitor who sought our help for their own building!
THE BRIEF
PMG Group was approached by a client to help bring the apartment block where she was residing into the 21st century. The Strata Board sought to modernise their main entrance lobby and all common areas.
The main entrance lobby required a future-proofed design; one that would keep the space ‘current’ for the next 20 years while emphasising the gorgeous Balmain location. Each lift lobby also required a refresh to move away from the traditional vermiculite ceilings of the 1960’s building.
LOCATION
Balmain, Sydney
SIZE
730 sqm
THE RESULTS
The foyer and common areas on each floor have been reborn—the classic look with a luxe modern twist channelling the local Balmain vibe.
The lobby has been transformed into a warm and inviting space, with plush materials, artwork and rugs creating the feel of a high-end boutique hotel. Each floor lobby has also been refreshed with new ceilings, lights, signage and carpet. Bronze mirror finishes, travertine wall tiles and floor terrazzo tiles are contrasted with black doors and skirting and a slatted timber ceiling, while modern feature lights and soft furnishings complete the space.
Consideration for the residents and common areas was an integral part of this project, with the building occupied by many retirees who often moved around the building during working hours. The age of the building presented some further challenges, with concrete cancer, asbestos and magnesite requiring specialised removal. Nonetheless, the delivery and overall result have exceeded expectations thanks to our transparent and proactive approach.


