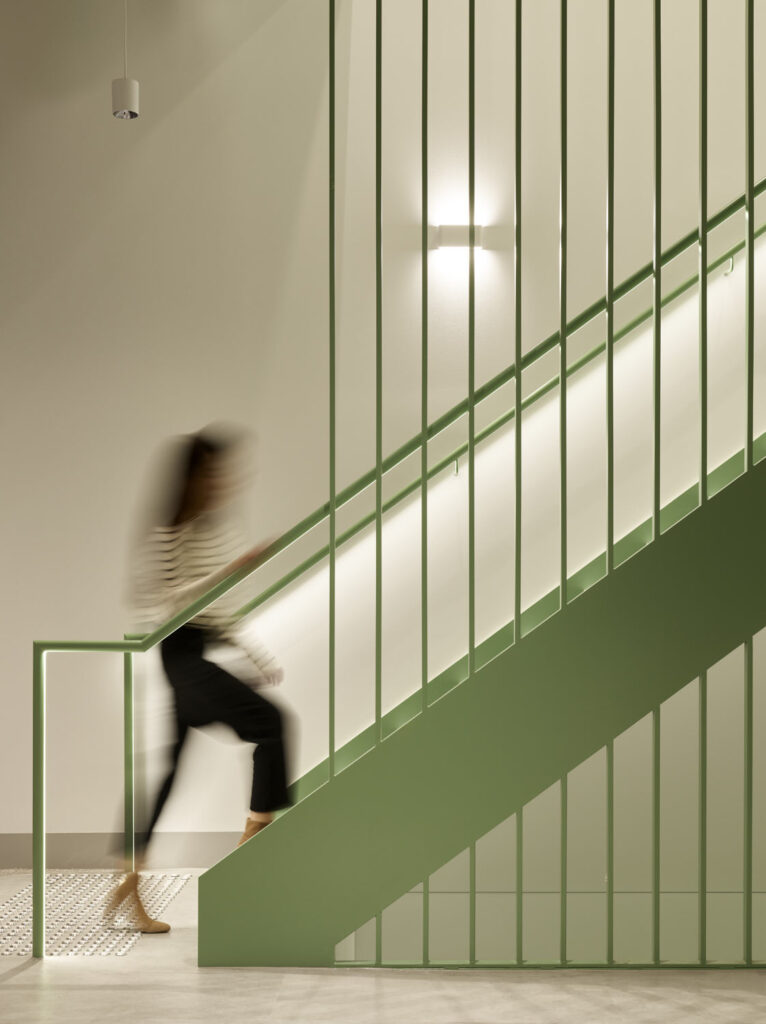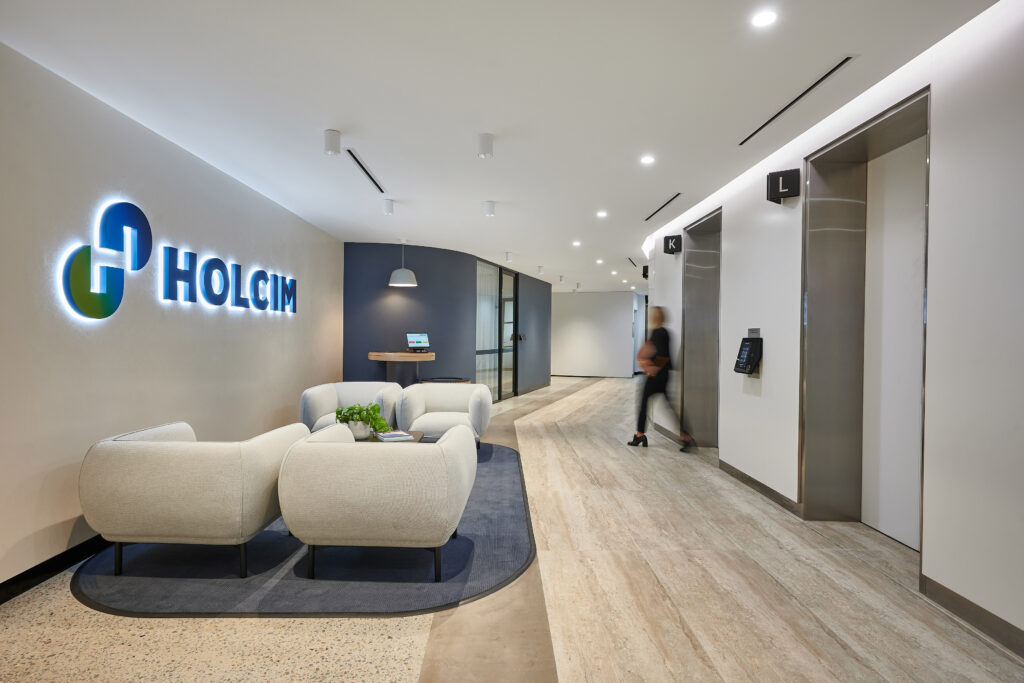321 Kent Street
Built for what’s next.
PROJECT OVERVIEW
A space that feels like home.
Move into a spec suite when you’re a D&C firm? We own it – proudly.
Our Sydney team had outgrown its previous home on Kent Street and was ready for a new chapter. After searching for a while, we knew we wanted a space that was just right. When we found a spec suite overlooking Darling Harbour, we saw the potential – but we also knew it needed more than a refresh. We wanted a space that felt right for our team and reflected who we are from the moment clients walked through the door. It had to provide room to grow, support our day-to-day, and carry the unmistakable PMG stamp – where every visitor instantly knows it’s ours. We saw this as an opportunity to take something existing, make it our own, and shape it into the perfect space for our team.
The brief was clear:
- Represent PMG – our purpose, our process, and our personality
- Make clients feel excited to collaborate with us
- Support the wellbeing and productivity of every team member
To guide the design, we ran a team workshop around what defines PMG. Three key pillars emerged:
- Design-led and strategic thinking
- Collaborative working – internally and externally
- Bridging design and construct expertise
These were distilled into single-word themes like interconnection, listen and learn, teamwork, constructive feedback, and paths crossing – concepts that became central to the design strategy.
Design Solutions
- We brought PMG’s core values to life through an architectural language that balances precision with warmth. Intersecting beams, blades, and pillars anchor the space – symbolising strength, connection, and collaboration. Clean lines and exposed construction details speak to our design clarity, while the mix of robust materials like steel and timber with softer finishes adds a sense of balance and tactility. The result is a space that feels open, light-filled, and fluid – encouraging movement, collaboration, and overall wellbeing.
- Functionality was just as important as form. We surveyed our team to understand individual needs, then shaped the space to support focus, teamwork, and flexibility. Acoustic quiet rooms provide deep-focus zones, while flexible meeting spaces, presentation areas, and collaborative hubs respond to the rhythms of daily work. Smart IT integration and thoughtful storage solutions ensure the space works as hard as we do.
- Two custom features underscore our identity: bronze powder-coated blades that intersect joinery and wall panelling, representing strength and seamless teamwork; and a stitched PMG logo embedded in the vinyl entry wall panels – a quiet but confident statement of who we are.
The Result
What began as a spec suite is now a space that feels distinctly PMG. We’re grateful for the foundation it offered and proud of how we’ve enhanced and elevated it. Our new office supports the way we think, work, and collaborate – while showing clients the level of care and attention we bring to every project, making them excited to work with us. It’s more than just a fit out; it’s a physical expression of who we are. And for our team, it feels like home.


