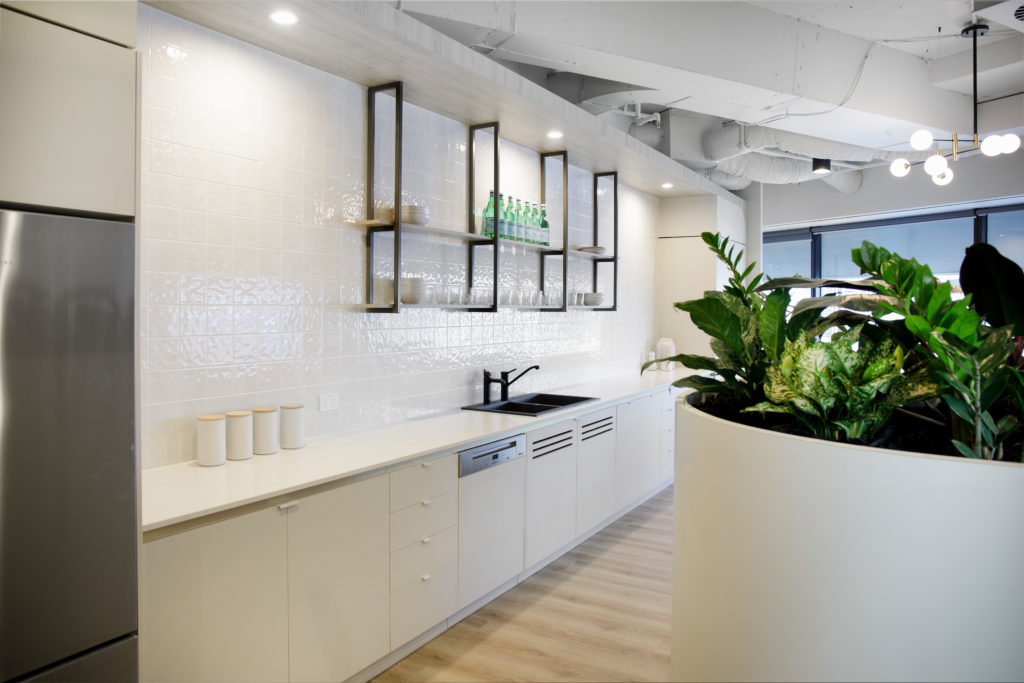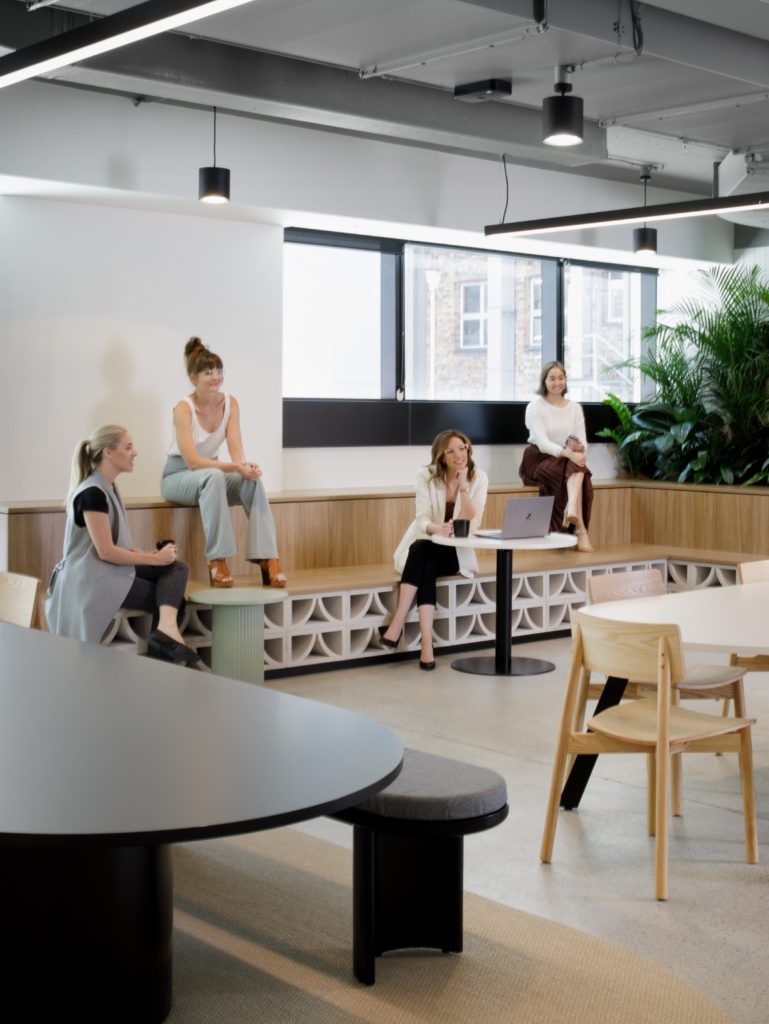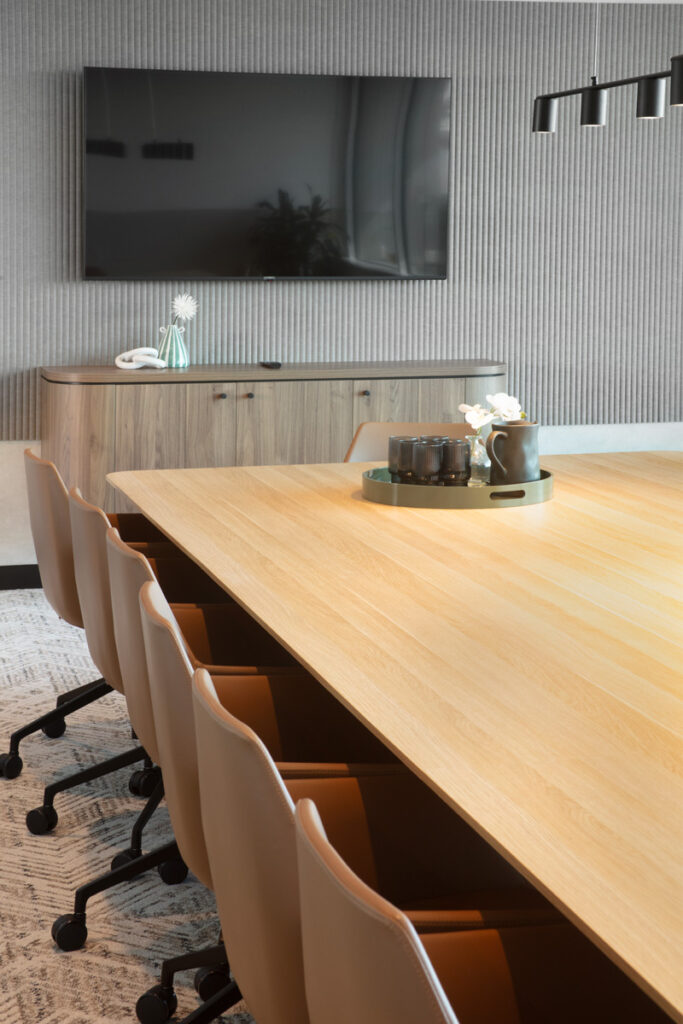303 Coronation Drive
Market-leading speculative fitout design leaves a lasting impression and attracts potential tenants.
SIZE
389sqm
THE PROJECT
BNG Property Group engaged PMG with the design and build of a speculative suite at Level 4, 303 Coronation Drive, Milton that would leave a lasting impression, and stand out in a competitive Brisbane fringe market and attract potential tenants. The primary focus was on designing a space that is not only visually appealing but also highly desirable for leasing.
KEY OBJECTIVES
- PMG’s engagement included the amalgamation of two adjoining tenancies including new base building finishes and services.
- Developing a distinct and impactful design.
- Creating flexibility in front-of-house meeting rooms to accommodate the diverse needs of potential tenants.
- Ensuring practical space planning that enhances adaptability.
DESIGN SOLUTIONS
- Inviting Front-of-House Area: The design features an open and inviting front-of-house area that maximises the breathtaking views of the Brisbane River. This strategic placement adds a unique selling point to the space.
- Open Kitchen/Breakout Space: The open kitchen/breakout space is strategically positioned within teh tenancy factoring in efficient use of existing services infrastructure, western sun exposure, but also staff connectivity.
- Flexible Meeting Rooms: The front-of-house meeting rooms are designed for adaptability, allowing easy alterations to accommodate the specific needs of any tenant type. This flexibility adds value to the space, making it attractive to a wide range of potential occupants.
- Optimised Space Density: With a 1:11 density ratio, the design incorporates multiple collaboration spaces throughout the 389 sqm area. This ensures efficient utilisation of space while promoting interaction and teamwork.
Read more below:
KEY DESIGN FEATURES
- Two-Tone Textural Walls: The use of two-tone textural walls, along with a picture frame to the front-of-house, adds visual interest and sophistication to the space.
- Custom Kitchen Island Design: The custom kitchen island design includes a planter box, combining aesthetics with functionality to create a unique focal point in the breakout area.
- Feature Black Ceiling Tiles: The kitchen/breakout area is accentuated with feature black ceiling tiles, adding a touch of modernity and style to the space.
- Part-Height Walls with Black Heritage Bars: The incorporation of part-height walls with black heritage bars defines and segments different areas, contributing to a cohesive yet dynamic overall design.
RESULTS
Overall the Speculative Suite fitout successfully achieves the client’s objectives by delivering a market-leading design that balances aesthetics with practicality, ensuring desirability for leasing in a competitive market.


