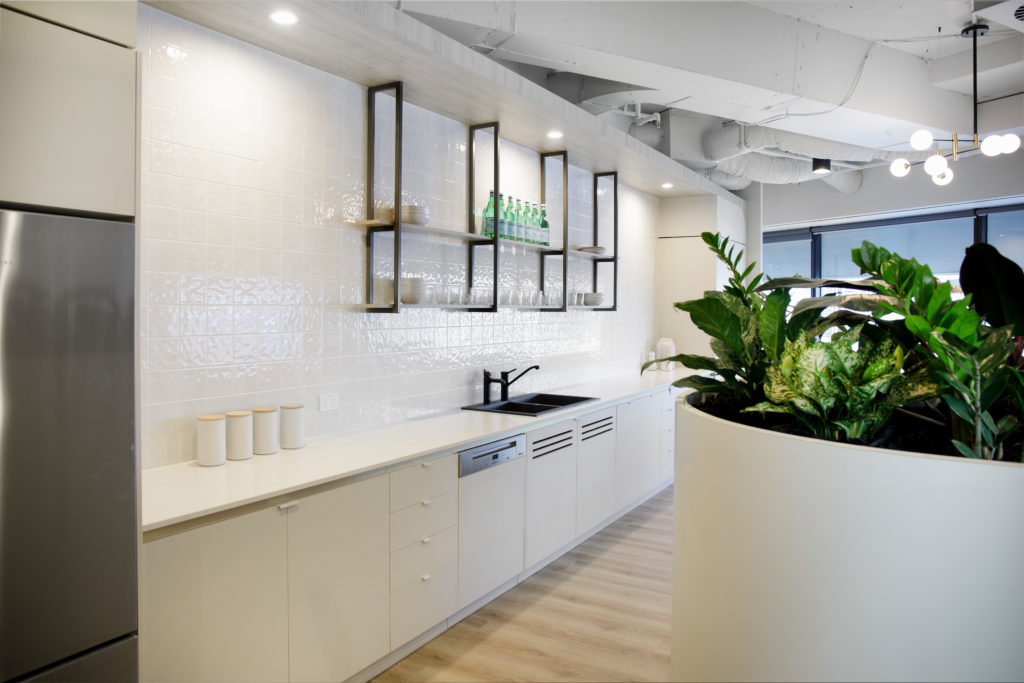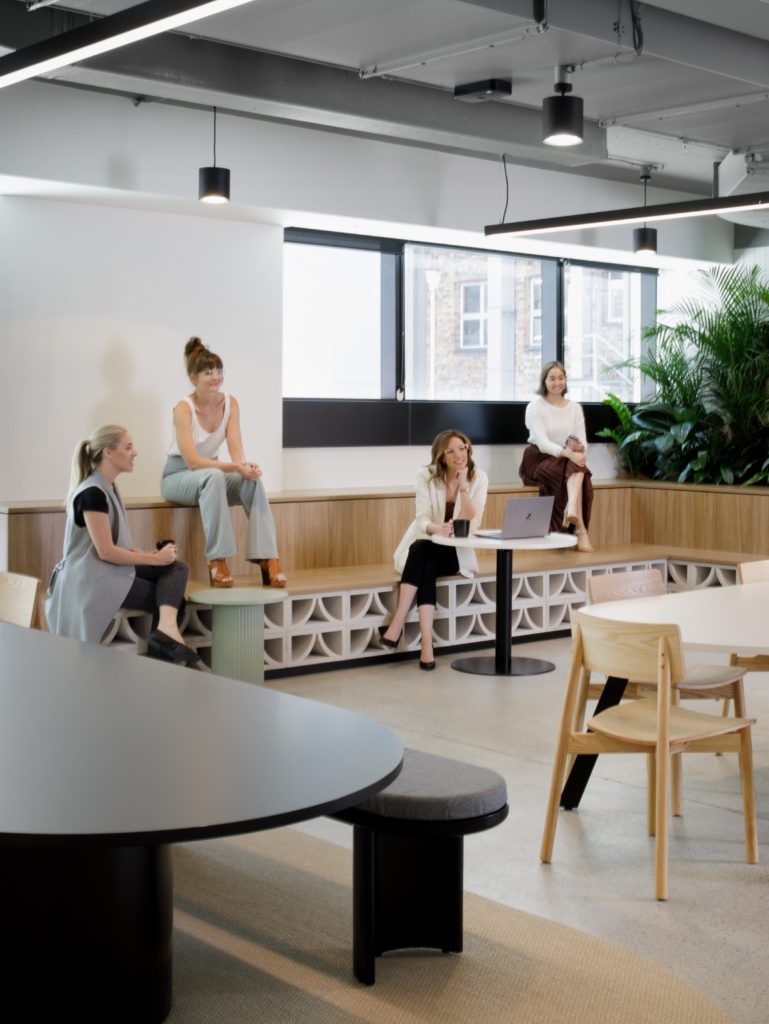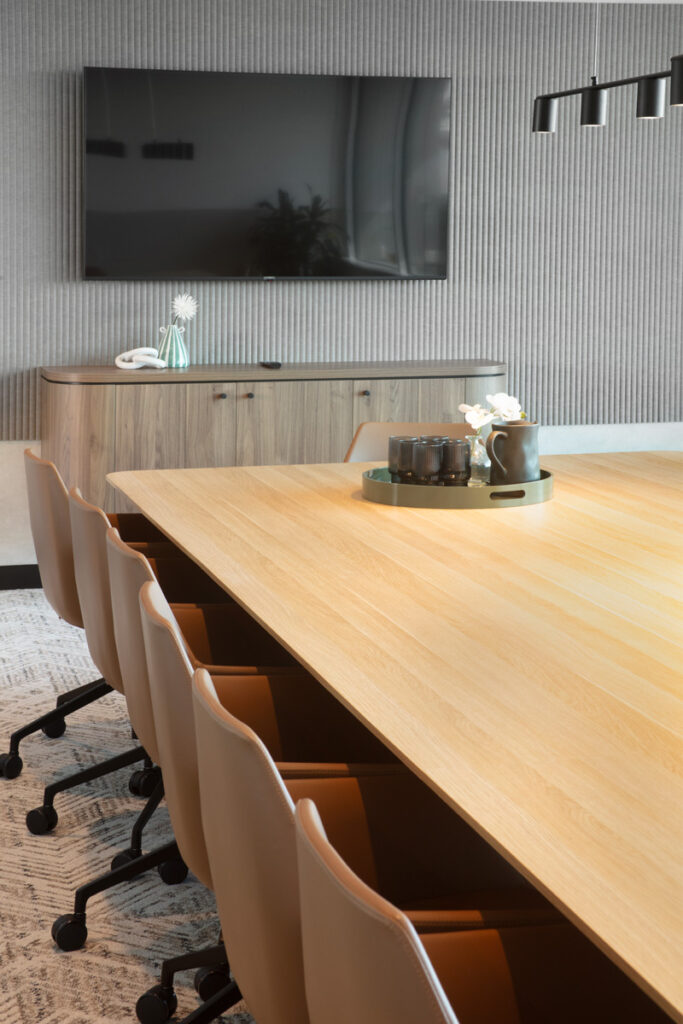295 Ann Street
Stunning and Unique Speculative Suites
SIZE
Tenancy A – 254m2
Tenancy B – 552m2
THE PROJECT
- AsheMorgan engaged PMG to design and build two unique, vibrant workspaces on level 12, 295 Ann Street, that will cater to different tenant requirements and stand out in a crowded market.
- Influenced by their position on the floorplate, priority was given to maximise natural light, and both Tenancy A (245m2) and Tenancy B (552m2) were finished with contrasting palettes.
- The designs intend to cater to a variety of tenant requirements, showcase a multitude of work points and collaboration spaces, and present in a style that supports the premium nature of the building.
DESIGN SOLUTIONS – Tenancy A
- Entrance: The strategic design of the entrance to the tenancy ensures that sightlines are maintained to the perimeter glazing while still creating a sense of arrival. PMG modified and extended the shopfront glazing to create exposure to the lift lobby.
- Varied Architectural Elements: A combination of angles, archways, wall finishes, and ceiling treatments break up the long rectangular space and create deliberate zoned areas.
- Ceiling treatments: A combination of ceiling treatments was used throughout the tenancy to create a more dynamic space that maximise functionality, light, and openness.
- Simplistic detailing: A long, continuous blank wall was elevated by zoning elements, including various wall finishes and functionality.
- Collaborative Spaces Generous breakout areas with diverse seating options provide options for team collaboration and activity-based working.
DESIGN SOLUTIONS – Tenancy B
- Design Language: Arched portal details were incorporated throughout the entry, breakout, and work zone to create a cohesive design language.
- Dynamic Arrival Area: The entrance sets a sophisticated tone for the tenancy with the use of Venetian plaster walls, archways, concealed lighting, and a moody yet opulent palette. Black feature acoustic ceilings in the meeting spaces create an inviting and professional environment.
- Generous Gathering Spaces: Influenced by mid-century design, this stunning kitchen area boasts a 4m terrazzo island acting as an anchor to the space. The spacious breakout space offers various seating options, catering to both collaborative and focused work. The kitchen cabinetry was custom designed to support the building’s waste management streams.
- Support Spaces: Creative planning utilised inefficiencies in the floorplate with the creation of a multi-purpose wellness room and a quiet focus work booth.
- Varying Work zones: A combination of traditional workstations, hot desks, formal meeting spaces, VC rooms, and quiet rooms allow for user choice and flexibility.
RESULTS
Despite an exceptionally tight timeframe, the project was completed on schedule before Christmas, allowing AsheMorgan to swiftly take the suites to market.
Positive feedback has been relayed regarding PMG’s project management, highlighting the successful collaboration and timely delivery of these impressive spaces.


