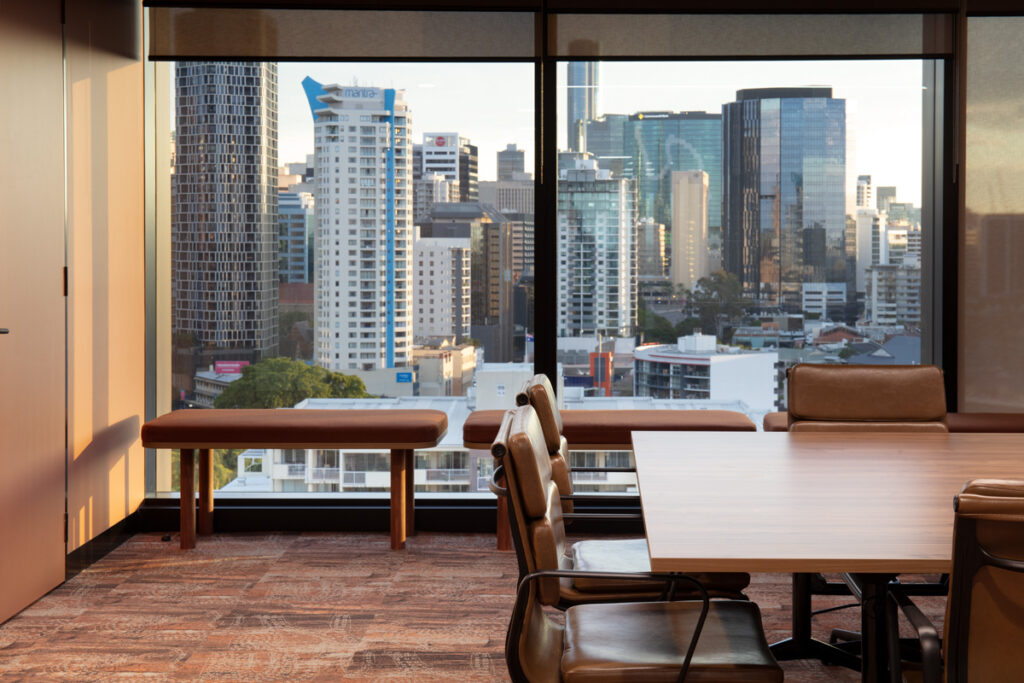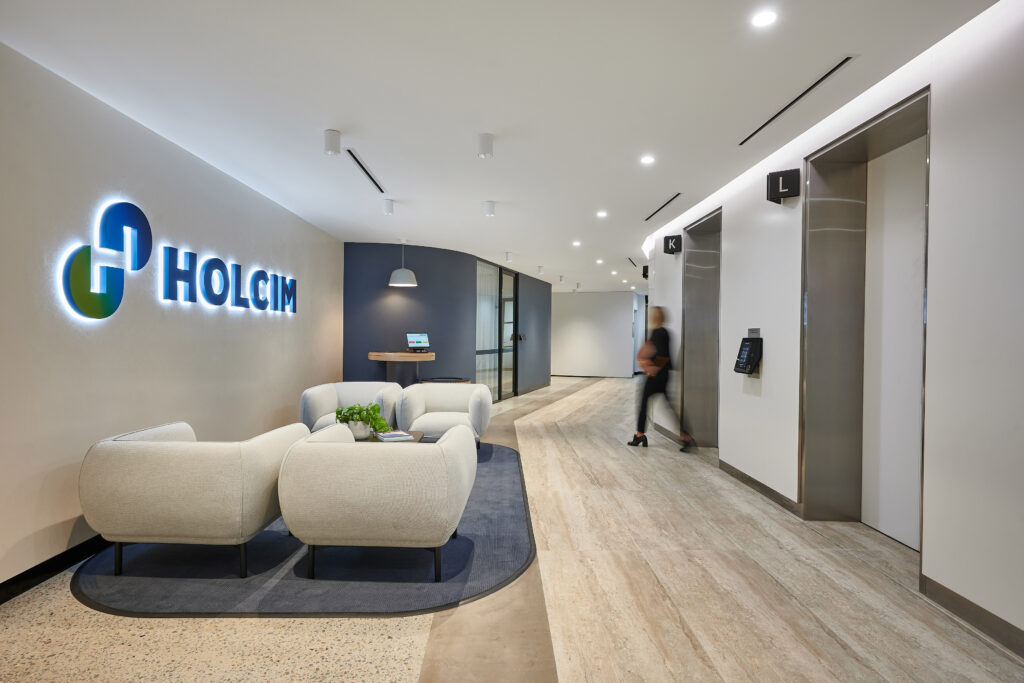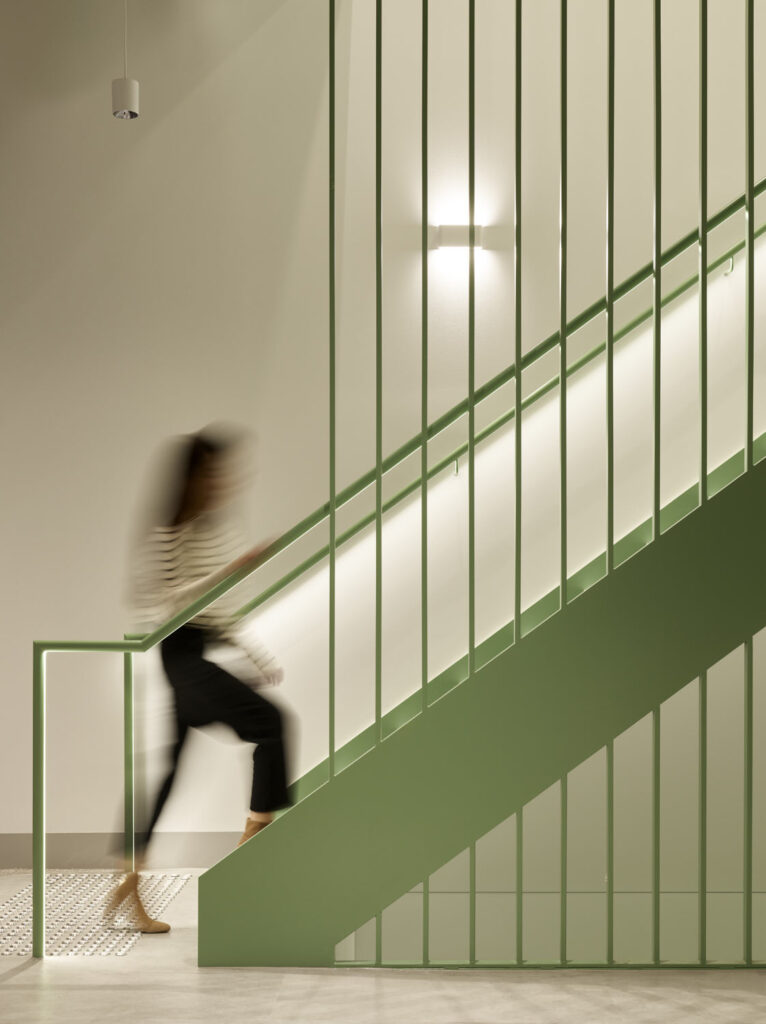380 Docklands
Lobby and Café Construction Upgrade
SIZE
Level 2 and Level 3 Lobbies and Ground Floor Cafeteria
PROJECT OBJECTIVES
Our continued partnership with LaSalle supported the transformation of the construction of 380 Docklands working in partnership and designed by Brasstracks, Melbourne. Collaboratively working with the existing framework, we constructed the upgrade of the lobby and café, reviving the space into a destination that leaves a lasting impression. This revitalisation aimed to position Docklands as a sought-after destination where professionals want to work and experience a renewed sense of place.
KEY SOLUTIONS
Our focus was on delivering a space that balances form and function, creating an inviting atmosphere for both tenants and visitors. Key upgrades included:
A refreshed lobby with refined terrazzo finishes to create a premium first impression
A new Base Building cafeteria encouraging collaboration and interaction
Custom seating benches featuring ceramic tiles and a leather-look finish
An informal communal table with a large stone top and tiled column surround
Upgraded walls with ceramic tiling and feature lighting for added warmth and depth
PROJECT MANAGEMENT EXCELLENCE
Construction was completed over the Christmas break to minimise disruption and ensure a seamless transition for building operations.
RESULTS
The completed upgrade has repositioned 380 Docklands as a premium commercial destination. The new lobby and café offer elevated spaces for work, social connection, and tenant engagement – helping redefine Docklands as a sought-after precinct for modern professionals.
The result is a sophisticated, lasting first impression that reflects the building’s identity and sets the tone for the entire experience.


