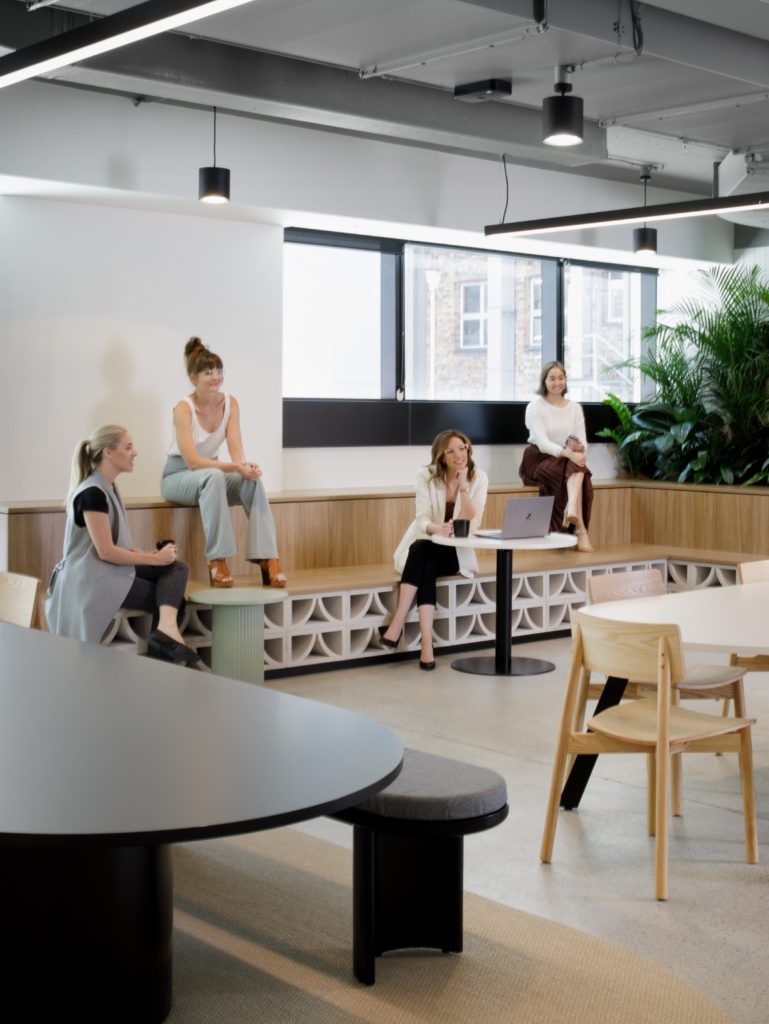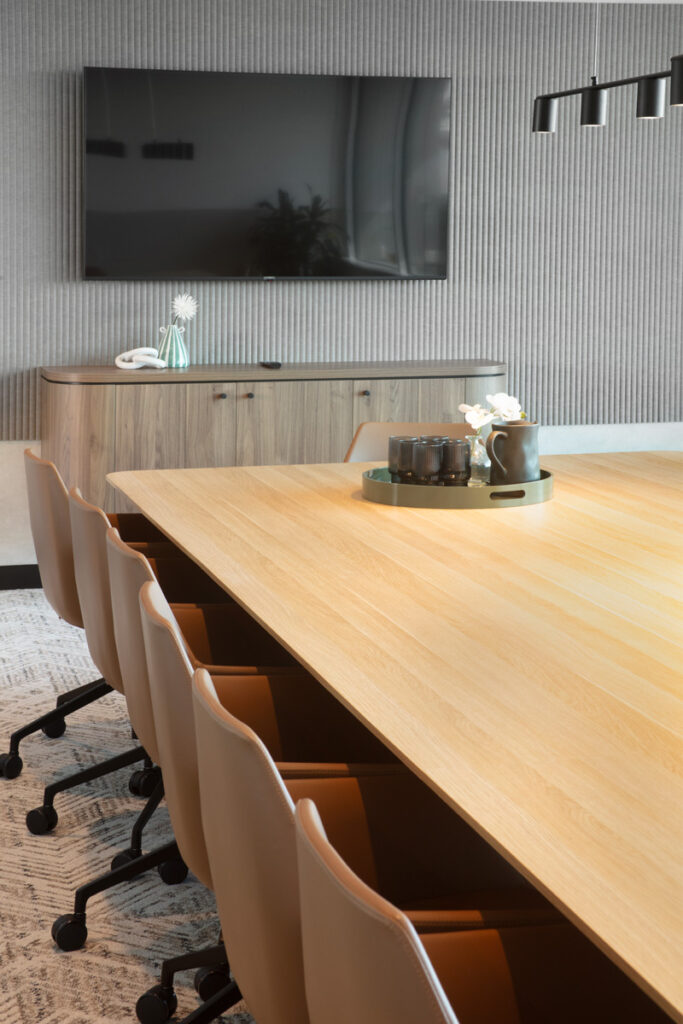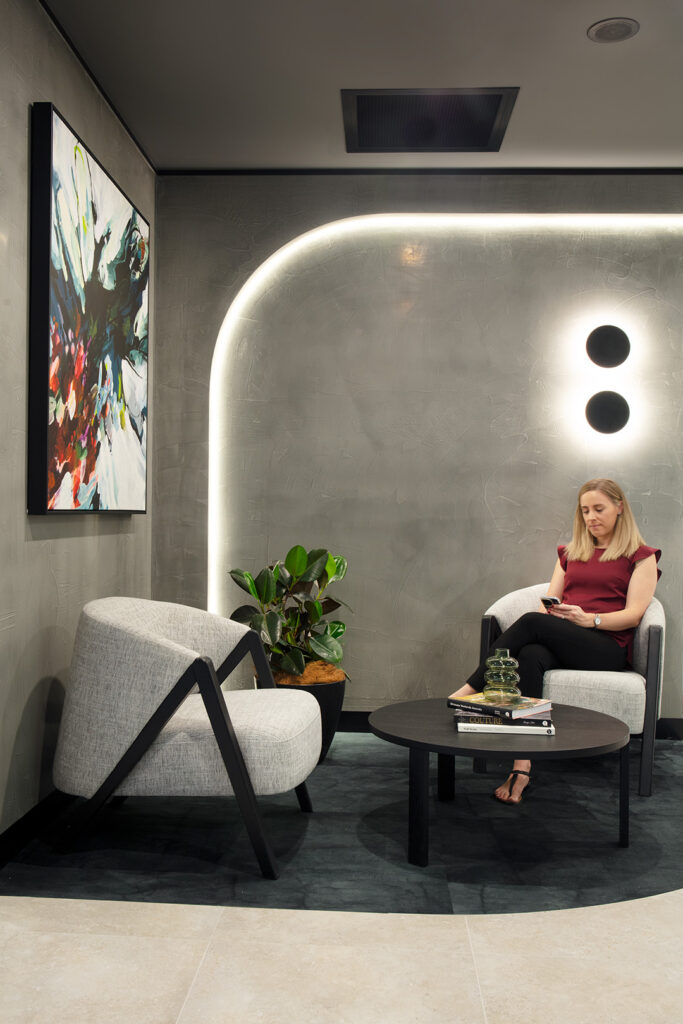307 Queen Street
Modern and flexible workspaces,
ideal for current tenant requirements.
PROJECT SIZE
Level 25 – 641sqm Refurbished Spec Suite and Amenities Upgrade
Level 24 – 822sqm Full Floor Refurbished Spec Suite and Amenities Upgrade
Level 8 – 252sqm Refurbished Spec Suite
Level 6 – 366sqm New Spec Suite
Level 5 – 571sqm Refurbished Spec Suite and Amenities Upgrade
Level 3 – 1x 233sqm New Spec Suite, 1x 194sqm Refurbished Spec Suite and Amenities Upgrade
THE PROJECT
- Growthpoint engaged PMG to design and construct multiple speculative suites across 6 floors at A Grade asset, 307 Queen Street through a combination of new fitouts and considered refurbishments of existing tenancies.
- Working with key stakeholders, PMG created high-end, flexible workspaces that enhance marketability and attract varying tenant profiles.
- Each floor underwent tailored improvement and refurbishment, maximising budget efficiency.
- Considered integration of amenities upgrades running concurrently with the fitout works allowed for a more seamless and cost effective outcome.
DESIGN SOLUTIONS
PMG implemented a range of design solutions to transforming each speculative suite, focusing on creating a welcoming and flexible workspace.
RESULTS
With thoughtful design and strategic planning, PMG successfully delivered speculative suites for Growthpoint that meet the modern demands of flexible and high-end office spaces. The bespoke features and optimised layouts not only enhance the aesthetic appeal but also ensure functional efficiency, making the spaces attractive and marketable to potential tenants.


