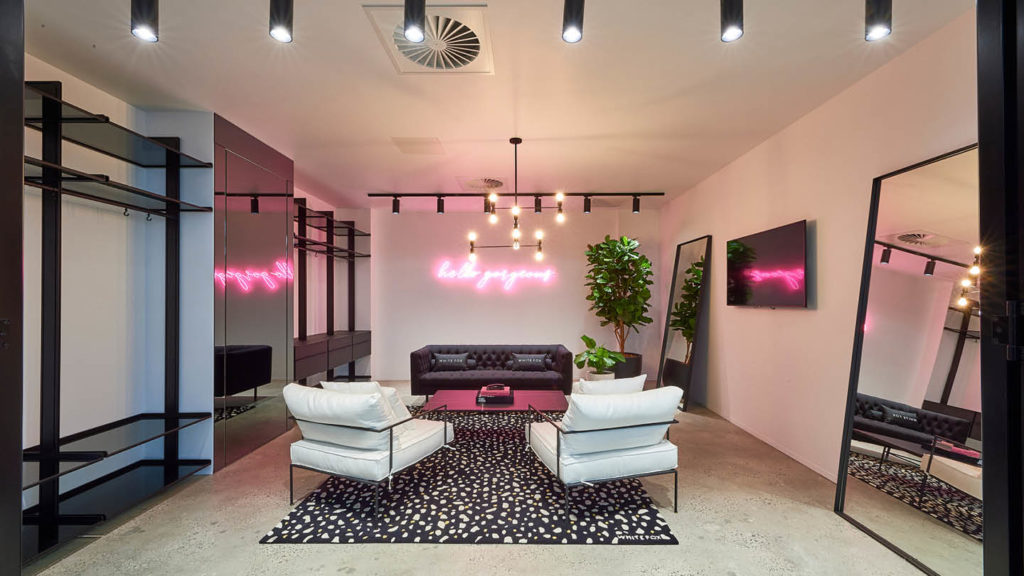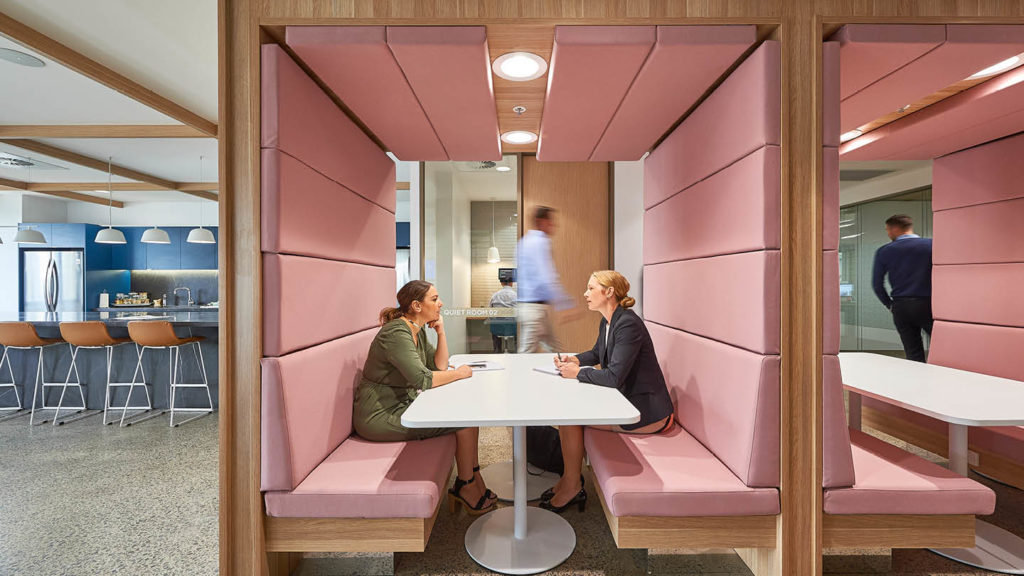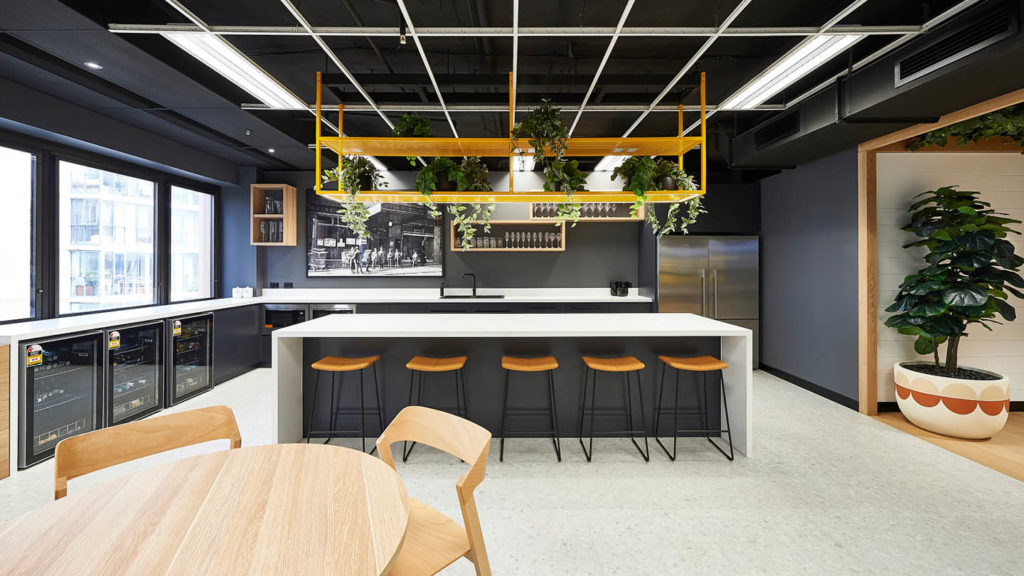TAS
PMG successfully delivered a vibrant fit-out with a clean, modern and techy aesthetic that genuinely reflects the team’s electric culture.
THE BRIEF
TAS was looking to relocate their team and partnered with PMG to create a simplistic, modern, techy office with a slightly unconventional aesthetic.
The primary goal was to design a progressive, high-performance workplace that encouraged team-based work, collaboration and social connection across departments, provided space to grow and worked to attract and retain high-calibre staff.
LOCATION
Walker Street, North Sydney
SIZE
590 sqm
THE RESULTS
The collaborative open-plan workspace is engaging and embraces innovation. And the breakout area, being the hub of the office, offers comfort and flexibility to bring the whole team together to connect and socialise.
The monochromatic black and white base is contrasted with clever pops of fluorescent colour; the angular glazing film with splashes of orange and pink, a multi-coloured collaboration screen, brightly coloured throw cushions and custom fluorescent pink light fitting bring the whole space to life.
The new office seamlessly combines two functions: a secure public space to meet with clients and an office environment with private offices, an open workstation area and an enclosed work zone for the 24/7 Operations team. And the Building Manager, Dexus, was so impressed with their experience working with the PMG team that they are now one of our biggest advocates in the area.


